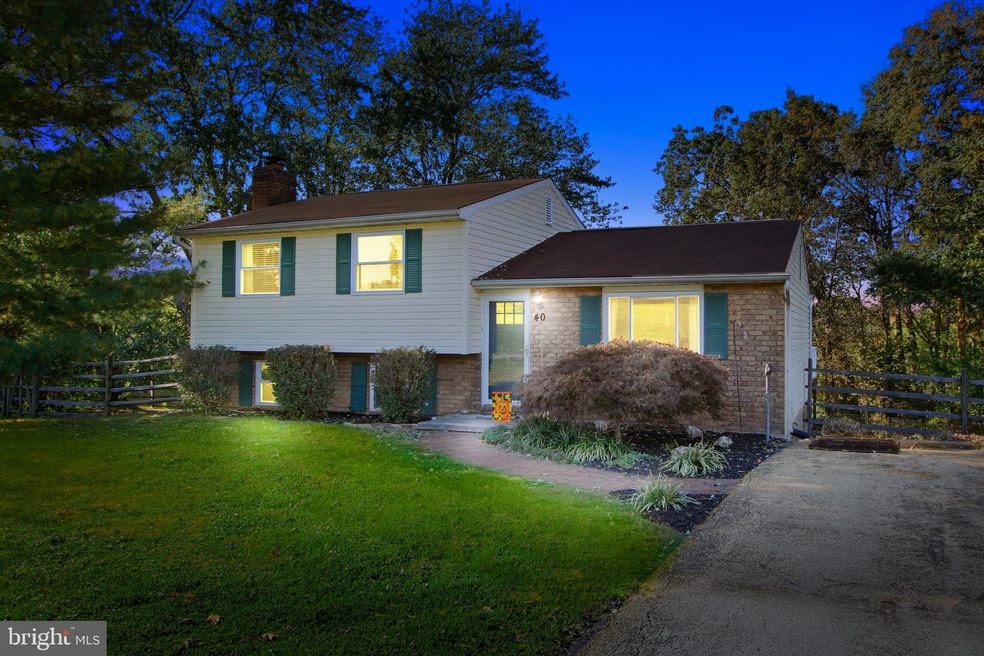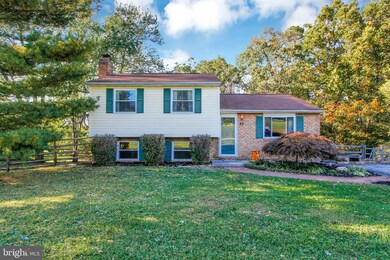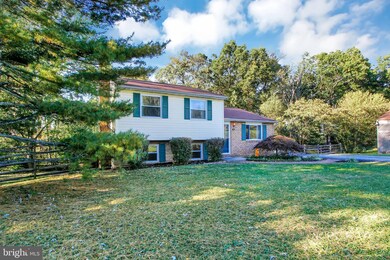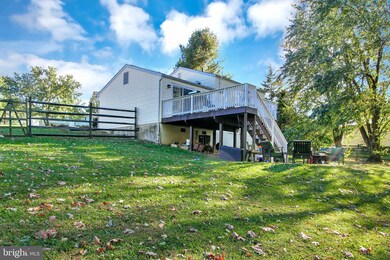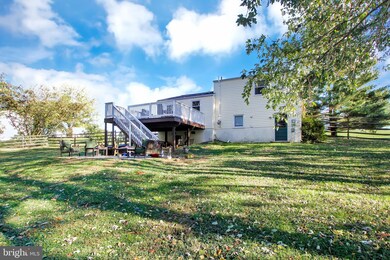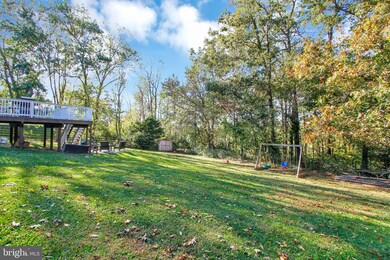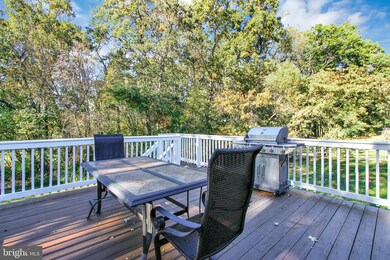
40 Bee Jay Ln Unit 2 Hanover, PA 17331
Estimated Value: $260,000 - $304,000
Highlights
- View of Trees or Woods
- Traditional Floor Plan
- 1 Fireplace
- Deck
- Wood Flooring
- No HOA
About This Home
As of December 2019Adorable, Cozy, lovely...all words to describe this home. Welcome to 40 Bee Jay lane. This home has over a full acre! You will find upon driving on Bee Jay lane, it is a peaceful road that goes to a turnaround/end of the street which is perfect if you want privacy and not alot of traffic. Once you pull into the driveway, you will notice a large front and back yard. The back yard is fenced in. The yard is complete with both mature trees and a nice sized open yard. As you enter the front door, you will be greeted by an adorable living room and an updated kitchen area. The kitchen has updated applicances and an eat in dining area which is adjacent to the sliding glass door that lead on to your large 16x16 deck that overlooks your lower patio/private yard and detached carport. As you head up stairs, you will find 3 nice sized bedrooms and 2 full bathrooms. The Master bedroom has its own private master bathroom! Down in the lower level finished area, you have a half bath/laundry area and a large family room that also features an outside entrance to the back yard. The finished lower level also features a wood stove insert, perfect for those cold winter nights. This area is perfect for all those entertaing needs around the holidays. This home is not just cute, it also has features such as a new roof in 2003, new Central air and HVAC in 2012 and the windows are updated throughout. If you are looking for a private acre of land, a home that is ready for you to call it home; you will want to seriously consider 40 Bee Jay lane!
Home Details
Home Type
- Single Family
Est. Annual Taxes
- $2,820
Year Built
- Built in 1974
Lot Details
- 1.05 Acre Lot
- Partially Fenced Property
Home Design
- Split Level Home
- Brick Exterior Construction
- Architectural Shingle Roof
- Vinyl Siding
Interior Spaces
- Traditional Floor Plan
- Ceiling Fan
- 1 Fireplace
- Family Room
- Living Room
- Combination Kitchen and Dining Room
- Views of Woods
Kitchen
- Eat-In Country Kitchen
- Breakfast Area or Nook
- Upgraded Countertops
Flooring
- Wood
- Carpet
Bedrooms and Bathrooms
- 3 Bedrooms
Finished Basement
- Heated Basement
- Exterior Basement Entry
Parking
- 4 Open Parking Spaces
- 4 Parking Spaces
- 1 Detached Carport Space
Outdoor Features
- Deck
- Outbuilding
- Playground
Utilities
- Central Air
- Heat Pump System
- Well
- On Site Septic
Community Details
- No Home Owners Association
- None, Rural Subdivision
Listing and Financial Details
- Tax Lot L-0002
- Assessor Parcel Number 41L18-0024---000
Ownership History
Purchase Details
Home Financials for this Owner
Home Financials are based on the most recent Mortgage that was taken out on this home.Purchase Details
Home Financials for this Owner
Home Financials are based on the most recent Mortgage that was taken out on this home.Similar Homes in the area
Home Values in the Area
Average Home Value in this Area
Purchase History
| Date | Buyer | Sale Price | Title Company |
|---|---|---|---|
| Rasmussen Robert W | $196,000 | -- | |
| Delozier William J | $184,000 | -- |
Mortgage History
| Date | Status | Borrower | Loan Amount |
|---|---|---|---|
| Open | Rasmussen Robert W | $192,449 | |
| Previous Owner | Delozier Michele K | $180,450 | |
| Previous Owner | Delozier William J | $27,600 | |
| Previous Owner | Delozier William J | $147,200 | |
| Previous Owner | Delozier William J | $27,600 |
Property History
| Date | Event | Price | Change | Sq Ft Price |
|---|---|---|---|---|
| 12/13/2019 12/13/19 | Sold | $217,500 | +1.2% | $139 / Sq Ft |
| 10/22/2019 10/22/19 | Pending | -- | -- | -- |
| 10/19/2019 10/19/19 | For Sale | $214,900 | -- | $137 / Sq Ft |
Tax History Compared to Growth
Tax History
| Year | Tax Paid | Tax Assessment Tax Assessment Total Assessment is a certain percentage of the fair market value that is determined by local assessors to be the total taxable value of land and additions on the property. | Land | Improvement |
|---|---|---|---|---|
| 2025 | $3,167 | $167,300 | $39,700 | $127,600 |
| 2024 | $3,027 | $167,300 | $39,700 | $127,600 |
| 2023 | $2,967 | $167,300 | $39,700 | $127,600 |
| 2022 | $2,966 | $167,300 | $39,700 | $127,600 |
| 2021 | $2,861 | $167,300 | $39,700 | $127,600 |
| 2020 | $2,820 | $167,300 | $39,700 | $127,600 |
| 2019 | $2,760 | $167,300 | $39,700 | $127,600 |
| 2018 | $2,700 | $167,300 | $39,700 | $127,600 |
| 2017 | $2,607 | $167,300 | $39,700 | $127,600 |
| 2016 | -- | $167,300 | $39,700 | $127,600 |
| 2015 | -- | $180,100 | $39,700 | $140,400 |
| 2014 | -- | $180,100 | $39,700 | $140,400 |
Agents Affiliated with this Home
-
Jerry Riggleman

Seller's Agent in 2019
Jerry Riggleman
Real of Pennsylvania
(717) 343-4691
201 Total Sales
-
Kimberly Burton

Buyer's Agent in 2019
Kimberly Burton
Iron Valley Real Estate Hanover
(717) 688-0366
180 Total Sales
Map
Source: Bright MLS
MLS Number: PAAD109112
APN: 41-L18-0024-000
- 1165 Line Rd
- 762 Line Rd
- 5125 Old Hanover Rd
- 172 Leppo Rd
- 850 Pine Grove Rd Unit 2
- 4703 Old Hanover Rd
- 1165 Fox Run Terrace Unit 17
- 1147 Fox Run Terrace
- 0 Leppo Rd Unit MDCR2010466
- 1138 Fox Run Terrace Unit 40
- 420 Leppo Rd
- 945 Humbert Schoolhouse Rd
- 200 Clouser Rd
- 1555 Humbert Schoolhouse Rd
- Lot 5 Mich Trace Dr
- 4320 Geeting Rd
- 115 Kirkhoff Rd
- 246 Vegas Dr
- 1175 Bollinger Rd
- 640 Bollinger Rd
- 40 Bee Jay Ln Unit 2
- 56 Bee Jay Ln Unit 3
- 18 Bee Jay Ln Unit 1
- 35 Bee Jay Ln Unit 18
- 15 Bee Jay Ln Unit 19
- 49 Bee Jay Ln Unit 17
- 70 Bee Jay Ln Unit 4
- 175 Old Westminster Rd
- 82 Bee Jay Ln Unit 5
- 172 Old Westminster Rd
- 85 Bee Jay Ln Unit 15
- 94 Bee Jay Ln
- 105 Bee Jay Ln Unit 14
- 95 Old Westminster Rd
- 108 Bee Jay Ln Unit 7
- 135 Bee Jay Ln Unit 13
- 120 Bee Jay Ln Unit 8
- Lot Old Westminster Rd
- 75 Old Westminster Rd
- 267 Old Westminster Rd Unit 2
