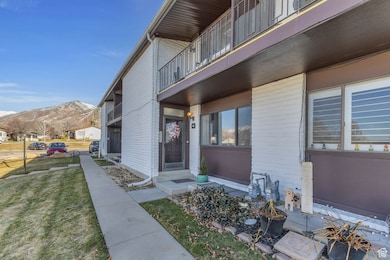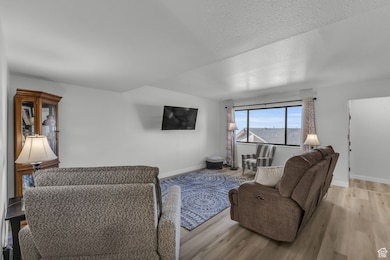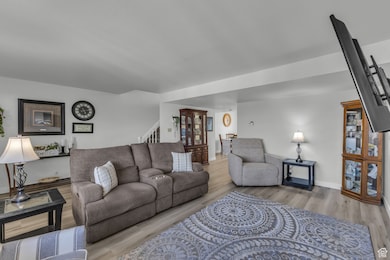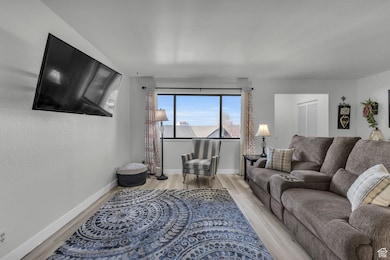
40 Benchmark Village Tooele, UT 84074
Estimated payment $2,390/month
Highlights
- Heated In Ground Pool
- Gated Community
- Updated Kitchen
- RV or Boat Parking
- Lake View
- Mature Trees
About This Home
*BACK ON MARKET after Buyer financing failed.* Beautiful Townhome with 2280 sqft and an amazing view! The main floor and second floor were just recently painted (2 tone) including cabinets. Home has 3 bedrooms, 2 of which have their own en suite. This home also has 2 rooms which could be used for a den, storage etc. Flooring on the main and upper level was done within the past couple years. Water heater, replaced in 2023. Kitchen has beautiful stone countertops and stainless-steel appliances. Primary bedroom has a private balcony where you can sit and enjoy the view of the entire valley. RV parking available. Square footage figures are provided as a courtesy estimate only and were obtained from county records . Buyer is advised to obtain an independent measurement.
Listing Agent
Brenda Horrocks
Coldwell Banker Realty (Salt Lake-Sugar House) License #11885079
Townhouse Details
Home Type
- Townhome
Est. Annual Taxes
- $2,408
Year Built
- Built in 1973
Lot Details
- 1,742 Sq Ft Lot
- Landscaped
- Mature Trees
HOA Fees
- $300 Monthly HOA Fees
Property Views
- Lake
- Mountain
- Valley
Home Design
- Brick Exterior Construction
- Asphalt
Interior Spaces
- 2,280 Sq Ft Home
- 3-Story Property
- Ceiling Fan
- Sliding Doors
- Entrance Foyer
- Den
- Basement Fills Entire Space Under The House
Kitchen
- Updated Kitchen
- Gas Oven
- Gas Range
- Free-Standing Range
- Range Hood
- Microwave
- Portable Dishwasher
- Granite Countertops
- Disposal
Flooring
- Carpet
- Linoleum
- Vinyl
Bedrooms and Bathrooms
- 3 Bedrooms
- Walk-In Closet
Laundry
- Laundry Chute
- Electric Dryer Hookup
Home Security
Parking
- 2 Parking Spaces
- 2 Carport Spaces
- RV or Boat Parking
Pool
- Heated In Ground Pool
- Fence Around Pool
Outdoor Features
- Balcony
- Covered patio or porch
Schools
- Sterling Elementary School
- Tooele Middle School
- Tooele High School
Utilities
- Central Heating and Cooling System
- Natural Gas Connected
- Sewer Paid
Listing and Financial Details
- Exclusions: Dryer, Microwave, Washer
- Assessor Parcel Number 08-010-0-0040
Community Details
Overview
- Association fees include insurance, ground maintenance, sewer, trash, water
- Nichole Surbert Association, Phone Number (435) 830-0875
- Bench Mark Village Subdivision
Amenities
- Community Barbecue Grill
- Clubhouse
Recreation
- Community Playground
- Community Pool
- Snow Removal
Pet Policy
- Pets Allowed
Security
- Gated Community
- Storm Doors
Map
Home Values in the Area
Average Home Value in this Area
Tax History
| Year | Tax Paid | Tax Assessment Tax Assessment Total Assessment is a certain percentage of the fair market value that is determined by local assessors to be the total taxable value of land and additions on the property. | Land | Improvement |
|---|---|---|---|---|
| 2024 | $2,408 | $183,835 | $55,000 | $128,835 |
| 2023 | $2,408 | $170,839 | $36,300 | $134,539 |
| 2022 | $2,116 | $182,067 | $41,250 | $140,817 |
| 2021 | $1,758 | $126,483 | $13,750 | $112,733 |
| 2020 | $1,680 | $209,657 | $25,000 | $184,657 |
| 2019 | $1,402 | $172,159 | $17,284 | $154,875 |
| 2018 | $1,279 | $148,900 | $25,000 | $123,900 |
| 2017 | $928 | $128,250 | $25,000 | $103,250 |
| 2016 | $922 | $67,833 | $13,750 | $54,083 |
| 2015 | $922 | $67,084 | $0 | $0 |
| 2014 | -- | $67,084 | $0 | $0 |
Property History
| Date | Event | Price | Change | Sq Ft Price |
|---|---|---|---|---|
| 04/21/2025 04/21/25 | For Sale | $339,000 | 0.0% | $149 / Sq Ft |
| 03/22/2025 03/22/25 | Pending | -- | -- | -- |
| 03/06/2025 03/06/25 | For Sale | $339,000 | -- | $149 / Sq Ft |
Deed History
| Date | Type | Sale Price | Title Company |
|---|---|---|---|
| Warranty Deed | -- | Backman Title Services | |
| Warranty Deed | -- | Inwest Title | |
| Interfamily Deed Transfer | -- | Inwest Title Tooele Office | |
| Warranty Deed | -- | Security Title Insurance |
Mortgage History
| Date | Status | Loan Amount | Loan Type |
|---|---|---|---|
| Open | $319,506 | No Value Available | |
| Previous Owner | $111,600 | New Conventional | |
| Previous Owner | $114,000 | New Conventional |
Similar Homes in Tooele, UT
Source: UtahRealEstate.com
MLS Number: 2071131
APN: 08-010-0-0040
- 42 Benchmark Village
- 38 Benchmark Way
- 51 Benchmark Village
- 604 W 1360 N Unit 236
- 1938 N Patchwork Ave Unit 1103
- 1520 E Parker Ln Unit 422
- 7967 N Spring Valley Ln Unit 321
- 33 Benchview Dr
- 153 S 5th St
- 320 S 7th St
- 443 E 100 S
- 338 S 1230 E
- 704 S Deer Hollow Dr
- 1241 Via la Costa
- 851 E Oak Ct Unit 28
- 524 Oak Ln Unit 3
- 614 Mountaineer Cir
- 1256 Upland Dr
- 190 S Broadway St
- 214 S Broadway St






