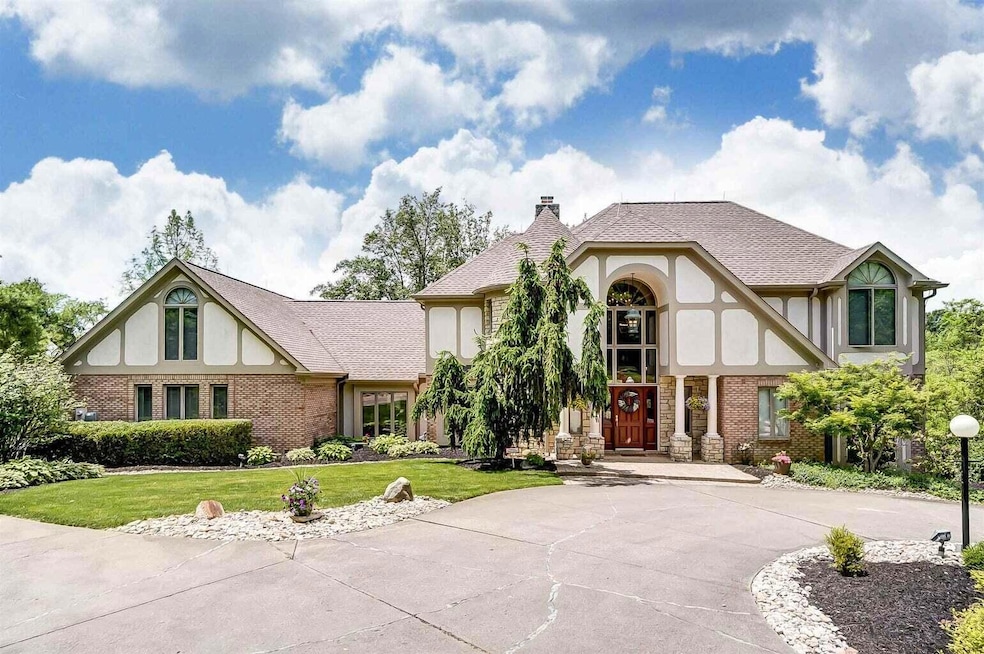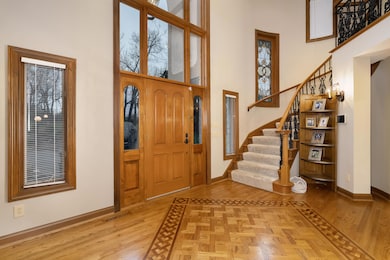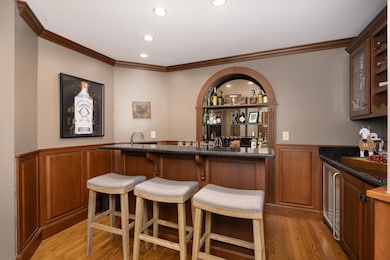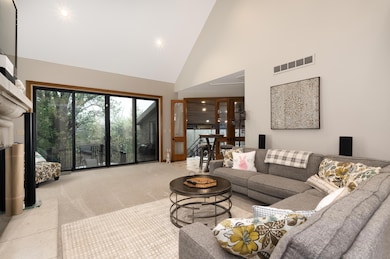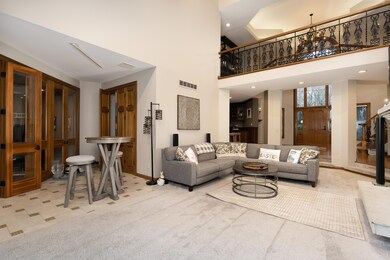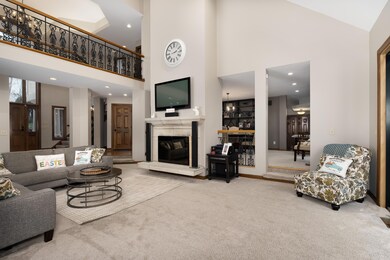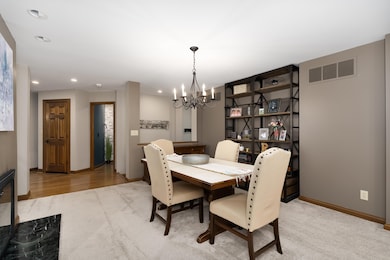
40 Bittersweet Dr Alexandria, KY 41001
Highlights
- Sauna
- Eat-In Gourmet Kitchen
- Deck
- Campbell Ridge Elementary School Rated A-
- 4.47 Acre Lot
- Wooded Lot
About This Home
As of June 2025Absolutely incredible opportunity to own this one of a kind home in the heart of Alexandria! Situated on 4.47 acres this 4 bedroom 4.5 bath showplace leaves nothing to be desired and features all the modern amenities you want. Step inside to the gorgeous two story entry featuring a wet bar then make your way to the cozy sunken living room where you are met with views of nature out the windows around you. The fabulous 4 seasons room is the perfect spot for entertaining year round. The gourmet kitchen, updated bathrooms, home gym, finished lower level, sauna, and amazing primary suite are truly features you will not find in other homes! Want privacy? Oh yeah, that's covered too! Don't miss this gem.
Home Details
Home Type
- Single Family
Est. Annual Taxes
- $8,272
Year Built
- Built in 1988
Lot Details
- 4.47 Acre Lot
- Cul-De-Sac
- Flag Lot
- Wooded Lot
Parking
- 3 Car Garage
- Heated Garage
- Side Facing Garage
- Driveway
Home Design
- Transitional Architecture
- Brick Exterior Construction
- Poured Concrete
- Shingle Roof
- Stucco
Interior Spaces
- 4,072 Sq Ft Home
- 2-Story Property
- Wet Bar
- Central Vacuum
- Built-In Features
- Woodwork
- Crown Molding
- Vaulted Ceiling
- Recessed Lighting
- Chandelier
- 2 Fireplaces
- Double Sided Fireplace
- Gas Fireplace
- Wood Frame Window
- Entrance Foyer
- Family Room
- Sitting Room
- Living Room
- Formal Dining Room
- Bonus Room
- Game Room
- Solarium
- Storage
- Laundry Room
- Sauna
- Intercom
Kitchen
- Eat-In Gourmet Kitchen
- Microwave
- Dishwasher
- Granite Countertops
- Utility Sink
Flooring
- Wood
- Carpet
- Tile
Bedrooms and Bathrooms
- 4 Bedrooms
- En-Suite Bathroom
- Walk-In Closet
- Dressing Area
- Double Vanity
- Bidet
- Soaking Tub
- Shower Only
Finished Basement
- Walk-Out Basement
- Finished Basement Bathroom
- Crawl Space
- Basement Storage
Outdoor Features
- Deck
- Patio
Schools
- Campbell Ridge Elementary School
- Campbell County Middle School
- Campbell County High School
Utilities
- Forced Air Heating and Cooling System
- Heating System Uses Natural Gas
Community Details
- No Home Owners Association
Listing and Financial Details
- Assessor Parcel Number 999-99-24-532.00
Ownership History
Purchase Details
Home Financials for this Owner
Home Financials are based on the most recent Mortgage that was taken out on this home.Purchase Details
Home Financials for this Owner
Home Financials are based on the most recent Mortgage that was taken out on this home.Purchase Details
Home Financials for this Owner
Home Financials are based on the most recent Mortgage that was taken out on this home.Similar Homes in Alexandria, KY
Home Values in the Area
Average Home Value in this Area
Purchase History
| Date | Type | Sale Price | Title Company |
|---|---|---|---|
| Warranty Deed | $625,000 | 360 American Title | |
| Warranty Deed | $625,000 | 360 American Title | |
| Warranty Deed | $574,250 | Chicago Title | |
| Warranty Deed | $500,000 | Advanced Land Title Agency |
Mortgage History
| Date | Status | Loan Amount | Loan Type |
|---|---|---|---|
| Previous Owner | $459,400 | New Conventional | |
| Previous Owner | $359,650 | Adjustable Rate Mortgage/ARM |
Property History
| Date | Event | Price | Change | Sq Ft Price |
|---|---|---|---|---|
| 06/16/2025 06/16/25 | Sold | $625,000 | -3.8% | $153 / Sq Ft |
| 04/10/2025 04/10/25 | Pending | -- | -- | -- |
| 04/07/2025 04/07/25 | For Sale | $650,000 | +13.2% | $160 / Sq Ft |
| 10/21/2020 10/21/20 | Sold | $574,250 | -8.1% | $141 / Sq Ft |
| 09/17/2020 09/17/20 | Pending | -- | -- | -- |
| 09/03/2020 09/03/20 | Price Changed | $625,000 | -1.6% | $153 / Sq Ft |
| 07/29/2020 07/29/20 | Price Changed | $635,000 | -2.3% | $156 / Sq Ft |
| 06/29/2020 06/29/20 | For Sale | $650,000 | -- | $160 / Sq Ft |
Tax History Compared to Growth
Tax History
| Year | Tax Paid | Tax Assessment Tax Assessment Total Assessment is a certain percentage of the fair market value that is determined by local assessors to be the total taxable value of land and additions on the property. | Land | Improvement |
|---|---|---|---|---|
| 2024 | $8,272 | $684,800 | $135,000 | $549,800 |
| 2023 | $8,081 | $684,800 | $135,000 | $549,800 |
| 2022 | $6,992 | $574,250 | $135,000 | $439,250 |
| 2021 | $7,076 | $574,250 | $135,000 | $439,250 |
| 2020 | $7,437 | $595,000 | $135,000 | $460,000 |
| 2019 | $7,366 | $595,000 | $135,000 | $460,000 |
| 2018 | $6,243 | $500,000 | $72,000 | $428,000 |
| 2017 | $6,174 | $500,000 | $72,000 | $428,000 |
| 2016 | $5,978 | $500,000 | $0 | $0 |
| 2015 | $6,119 | $500,000 | $0 | $0 |
| 2014 | $5,899 | $500,000 | $0 | $0 |
Agents Affiliated with this Home
-
Jessica Smith

Seller's Agent in 2025
Jessica Smith
Keller Williams Realty Services
(859) 466-6657
88 in this area
176 Total Sales
-
Kelli Redwine

Buyer's Agent in 2025
Kelli Redwine
Keller Williams Realty Services
(513) 617-4469
67 in this area
144 Total Sales
-
Patrick Cagney

Seller's Agent in 2020
Patrick Cagney
Coldwell Banker Realty
(513) 319-7312
1 in this area
424 Total Sales
-
Suzanne Willard
S
Buyer's Agent in 2020
Suzanne Willard
Coldwell Banker Realty FM
(858) 776-7608
1 in this area
30 Total Sales
Map
Source: Northern Kentucky Multiple Listing Service
MLS Number: 631312
APN: 999-99-24-532.00
- 16 Shaw Dr
- 8752 E Main St
- 10 Acorn Ct
- 8949 E Main St
- 7908 Alexandria Pike
- 8208 W Main St
- 504 Brookwood Dr
- 4 Woodbury Ln
- 4 Driftwood Ct
- 308 Washington St
- 889 Riffle Ridge Unit B
- 889 Riffle Ridge Unit A
- Astoria Plan at Riffle Ridge
- Brandywine II Plan at Riffle Ridge
- Medford II Plan at Riffle Ridge
- Ventura Plan at Riffle Ridge
- Calabasas II Plan at Riffle Ridge
- 9 N Brushwood Ct
- 8312 Bluff Dr Unit C
- 8312 Bluff Dr Unit 32C
