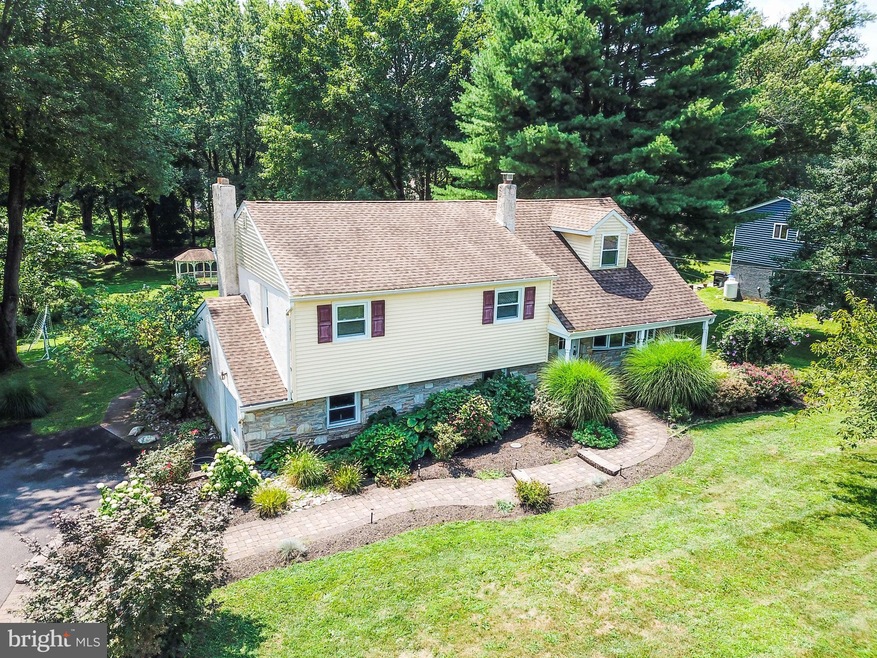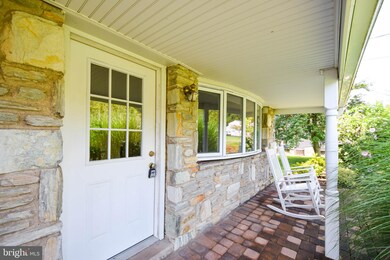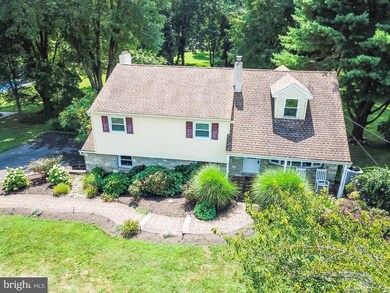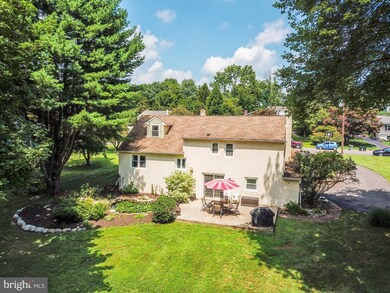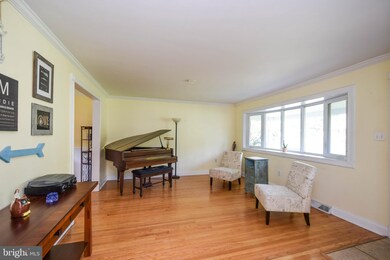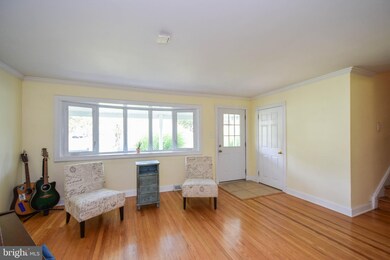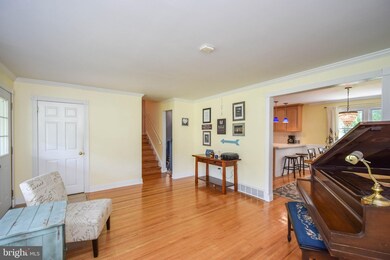
40 Bluebird Rd Southampton, PA 18966
Highlights
- Colonial Architecture
- Traditional Floor Plan
- Attic
- Holland Middle School Rated A-
- Wood Flooring
- 1 Fireplace
About This Home
As of November 2019Move-in ready! Nestled in a quiet neighborhood in Northampton Township, 40 Bluebird Road features 4 bedrooms and 2.5 baths on a well-manicured .51 acre lot. Hardwood flooring flows throughout the living and dining rooms. Beautifully updated, the kitchen boasts stunning counter tops, recessed lighting, stainless steel appliances & cabinetry with more than enough storage space. Freshly painted, the family room has also been updated with hardwood flooring. A half bathroom and an unfinished basement are off of the family room. The upper level has 4 bedrooms & 2 full bathrooms. The master suite offers plenty of closet space and a full bathroom ensuite. Three generously sized bedrooms and a full hall bath complete the second level. A lovely gazebo, shed for your garden tools, patio and pond make the backyard inviting for family and friends. 40 Bluebird Road has so much to offer and will not last! Call to schedule a private showing today!
Home Details
Home Type
- Single Family
Est. Annual Taxes
- $5,633
Year Built
- Built in 1965
Lot Details
- Lot Dimensions are 100.00 x 264.00
- Property is in very good condition
- Property is zoned R2
Parking
- 1 Car Attached Garage
- Parking Storage or Cabinetry
- Side Facing Garage
- Driveway
- On-Street Parking
Home Design
- Colonial Architecture
- Split Level Home
- Frame Construction
Interior Spaces
- 1,654 Sq Ft Home
- Property has 3 Levels
- Traditional Floor Plan
- Ceiling Fan
- Recessed Lighting
- 1 Fireplace
- Family Room
- Combination Dining and Living Room
- Attic
Kitchen
- Breakfast Area or Nook
- Eat-In Kitchen
- Built-In Microwave
- Dishwasher
- Stainless Steel Appliances
Flooring
- Wood
- Carpet
Bedrooms and Bathrooms
- 4 Bedrooms
- En-Suite Primary Bedroom
- En-Suite Bathroom
Laundry
- Dryer
- Washer
Basement
- Basement Fills Entire Space Under The House
- Laundry in Basement
Outdoor Features
- Patio
- Playground
Utilities
- Forced Air Heating and Cooling System
- Back Up Oil Heat Pump System
- 200+ Amp Service
- Well
- Electric Water Heater
Community Details
- No Home Owners Association
- Caseyview Subdivision
Listing and Financial Details
- Tax Lot 079
- Assessor Parcel Number 31-042-079
Ownership History
Purchase Details
Home Financials for this Owner
Home Financials are based on the most recent Mortgage that was taken out on this home.Purchase Details
Home Financials for this Owner
Home Financials are based on the most recent Mortgage that was taken out on this home.Purchase Details
Home Financials for this Owner
Home Financials are based on the most recent Mortgage that was taken out on this home.Purchase Details
Home Financials for this Owner
Home Financials are based on the most recent Mortgage that was taken out on this home.Similar Homes in the area
Home Values in the Area
Average Home Value in this Area
Purchase History
| Date | Type | Sale Price | Title Company |
|---|---|---|---|
| Deed | $407,500 | Trident Land Transfer Co Lp | |
| Deed | $365,000 | None Available | |
| Interfamily Deed Transfer | -- | None Available | |
| Deed | $230,000 | -- |
Mortgage History
| Date | Status | Loan Amount | Loan Type |
|---|---|---|---|
| Open | $350,300 | New Conventional | |
| Closed | $354,525 | New Conventional | |
| Previous Owner | $346,750 | New Conventional | |
| Previous Owner | $206,000 | New Conventional | |
| Previous Owner | $61,200 | Credit Line Revolving | |
| Previous Owner | $222,000 | New Conventional | |
| Previous Owner | $128,000 | Credit Line Revolving | |
| Previous Owner | $125,000 | Credit Line Revolving | |
| Previous Owner | $184,000 | No Value Available | |
| Closed | $12,000 | No Value Available |
Property History
| Date | Event | Price | Change | Sq Ft Price |
|---|---|---|---|---|
| 11/21/2019 11/21/19 | Sold | $407,500 | -0.6% | $246 / Sq Ft |
| 09/10/2019 09/10/19 | Pending | -- | -- | -- |
| 09/03/2019 09/03/19 | Price Changed | $409,900 | -2.2% | $248 / Sq Ft |
| 08/19/2019 08/19/19 | Price Changed | $419,000 | -2.3% | $253 / Sq Ft |
| 08/09/2019 08/09/19 | For Sale | $429,000 | +17.5% | $259 / Sq Ft |
| 06/20/2014 06/20/14 | Sold | $365,000 | -1.3% | $221 / Sq Ft |
| 05/27/2014 05/27/14 | Pending | -- | -- | -- |
| 05/27/2014 05/27/14 | For Sale | $369,900 | -- | $224 / Sq Ft |
Tax History Compared to Growth
Tax History
| Year | Tax Paid | Tax Assessment Tax Assessment Total Assessment is a certain percentage of the fair market value that is determined by local assessors to be the total taxable value of land and additions on the property. | Land | Improvement |
|---|---|---|---|---|
| 2024 | $6,549 | $34,000 | $6,240 | $27,760 |
| 2023 | $6,172 | $34,000 | $6,240 | $27,760 |
| 2022 | $6,116 | $34,000 | $6,240 | $27,760 |
| 2021 | $5,922 | $34,000 | $6,240 | $27,760 |
| 2020 | $5,789 | $34,000 | $6,240 | $27,760 |
| 2019 | $5,541 | $34,000 | $6,240 | $27,760 |
| 2018 | $5,442 | $34,000 | $6,240 | $27,760 |
| 2017 | $5,233 | $34,000 | $6,240 | $27,760 |
| 2016 | $5,233 | $34,000 | $6,240 | $27,760 |
| 2015 | -- | $34,000 | $6,240 | $27,760 |
| 2014 | -- | $34,000 | $6,240 | $27,760 |
Agents Affiliated with this Home
-

Seller's Agent in 2019
Max Lomas
Real Broker LLC
(215) 207-8676
889 Total Sales
-

Buyer's Agent in 2019
Becky Markowitz
BHHS Fox & Roach
(215) 262-4494
37 Total Sales
-

Seller's Agent in 2014
Jay Spaziano
Jay Spaziano Real Estate
(215) 292-5898
469 Total Sales
-

Buyer's Agent in 2014
Marsha Hick
Century 21 Veterans-Newtown
(215) 431-5966
25 Total Sales
Map
Source: Bright MLS
MLS Number: PABU476808
APN: 31-042-079
- 66 Robin Rd
- 110 Austin Dr
- 100 E Holland Rd
- 73 Swallow Rd
- 62 White Hurst Dr
- 26 Crestview Dr
- 152 Mallard Rd
- 20 Cathleen Dr
- 15 Penn Cir
- 20 Green Valley Dr
- 120 Gleniffer Hill Rd
- 72 Hidden Cove Dr
- 311 Upper Holland Rd
- 2 New Rd
- 149 Rocksville Rd
- 519 Glen Meadow Rd
- 379 Glen Meadow Rd
- 40 Brookside Dr
- 103 Briarwood Dr
- 25 Cornell Ave
