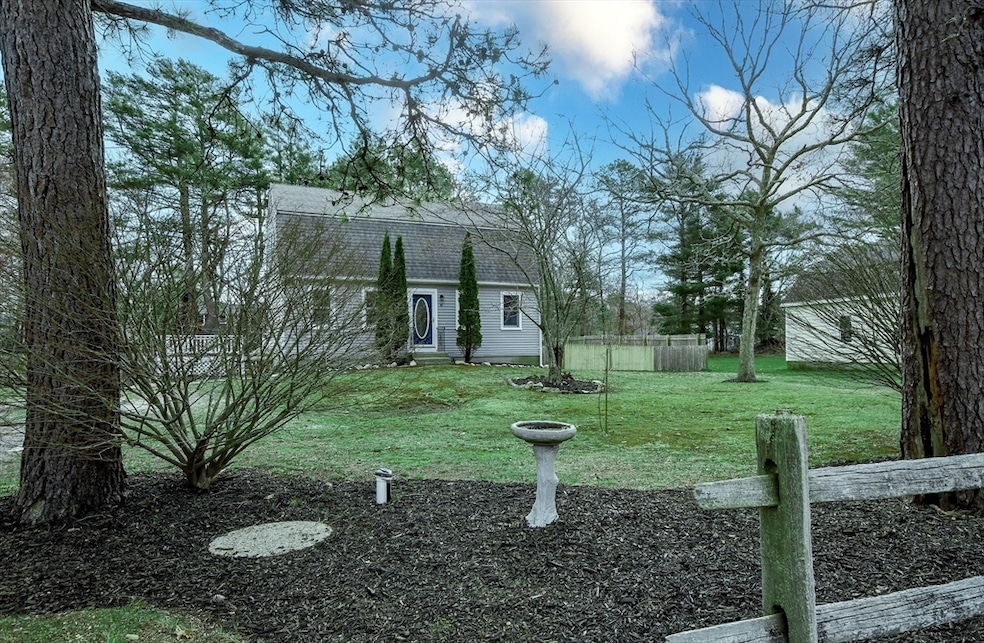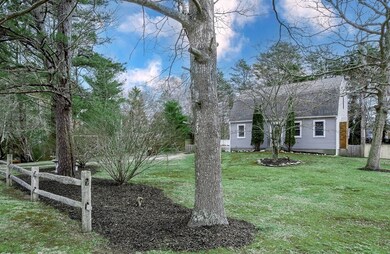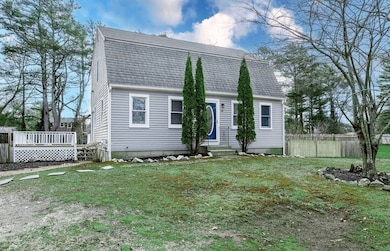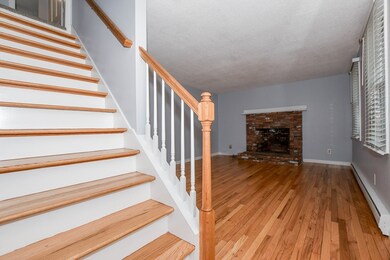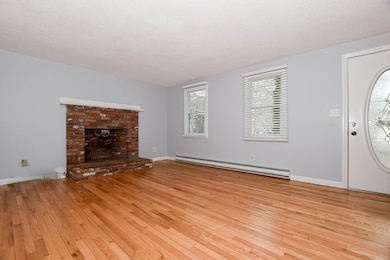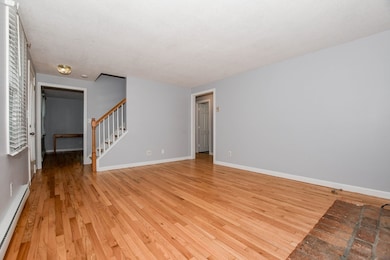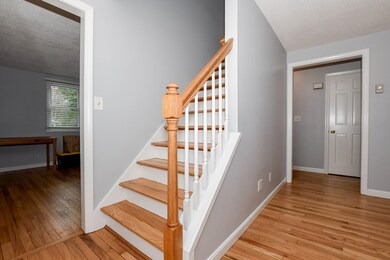
40 Bonney Briar Dr Plymouth, MA 02360
Highlights
- Deck
- Main Floor Primary Bedroom
- No HOA
- Wood Flooring
- 1 Fireplace
- Home Office
About This Home
As of June 2025We are in a multiple offer situation! Highest and best is due by 6pm 4/28/25 with the seller reserving the right to accept an offer at any time. Lets take a tour. Entering through the front door, you will see gleaming refinished hardwood floors. Through the dining room on the left, you come to the kitchen w/ stainless steel appliances & plenty of cabinet space. W/ room for a small table this makes a great breakfast spot. Down the hall is an updated full bath, & further down is a good size bedroom. Back through the living room, make your way upstairs. Brand new carpet runs through all the rooms on the 2nd floor. You have 2 bedrooms to the right, 2 bonus rooms to the left, & a full bath in the middle. Out the side door off the kitchen, you will find the deck overlooking the almost half acre lot. With all this outdoor space, you are ready to enjoy a summer of grillin' and chillin'! Plenty of space to entertain, play & even garden! Don't miss out! See you at the open house!
Last Agent to Sell the Property
Amy Kobza
Conway - Mattapoisett Listed on: 04/21/2025

Home Details
Home Type
- Single Family
Est. Annual Taxes
- $5,966
Year Built
- Built in 1975
Lot Details
- 0.46 Acre Lot
- Fenced Yard
- Fenced
- Level Lot
- Cleared Lot
- Property is zoned RR
Home Design
- Concrete Perimeter Foundation
Interior Spaces
- 1,664 Sq Ft Home
- 1 Fireplace
- Home Office
Kitchen
- Range<<rangeHoodToken>>
- <<microwave>>
- Dishwasher
Flooring
- Wood
- Carpet
Bedrooms and Bathrooms
- 3 Bedrooms
- Primary Bedroom on Main
- 2 Full Bathrooms
Parking
- 8 Car Parking Spaces
- Off-Street Parking
Outdoor Features
- Bulkhead
- Deck
- Porch
Location
- Property is near schools
Utilities
- No Cooling
- Heating Available
- Private Water Source
- Electric Water Heater
- Private Sewer
Listing and Financial Details
- Assessor Parcel Number M:0112 B:0000 L:000240,1134599
Community Details
Overview
- No Home Owners Association
Recreation
- Jogging Path
Ownership History
Purchase Details
Purchase Details
Home Financials for this Owner
Home Financials are based on the most recent Mortgage that was taken out on this home.Purchase Details
Purchase Details
Similar Homes in Plymouth, MA
Home Values in the Area
Average Home Value in this Area
Purchase History
| Date | Type | Sale Price | Title Company |
|---|---|---|---|
| Foreclosure Deed | $255,888 | -- | |
| Deed | $305,000 | -- | |
| Deed | $99,000 | -- | |
| Deed | $113,675 | -- | |
| Deed | $113,675 | -- |
Mortgage History
| Date | Status | Loan Amount | Loan Type |
|---|---|---|---|
| Open | $125,000 | Credit Line Revolving | |
| Open | $275,805 | VA | |
| Previous Owner | $244,000 | Purchase Money Mortgage | |
| Previous Owner | $61,000 | No Value Available | |
| Previous Owner | $200,000 | No Value Available |
Property History
| Date | Event | Price | Change | Sq Ft Price |
|---|---|---|---|---|
| 06/02/2025 06/02/25 | Sold | $600,000 | +9.1% | $361 / Sq Ft |
| 04/29/2025 04/29/25 | Pending | -- | -- | -- |
| 04/21/2025 04/21/25 | For Sale | $550,000 | +103.7% | $331 / Sq Ft |
| 05/29/2015 05/29/15 | Sold | $270,000 | 0.0% | $162 / Sq Ft |
| 04/10/2015 04/10/15 | Pending | -- | -- | -- |
| 04/05/2015 04/05/15 | Off Market | $270,000 | -- | -- |
| 03/25/2015 03/25/15 | For Sale | $274,900 | +1.8% | $165 / Sq Ft |
| 03/12/2015 03/12/15 | Off Market | $270,000 | -- | -- |
| 02/17/2015 02/17/15 | For Sale | $274,900 | -- | $165 / Sq Ft |
Tax History Compared to Growth
Tax History
| Year | Tax Paid | Tax Assessment Tax Assessment Total Assessment is a certain percentage of the fair market value that is determined by local assessors to be the total taxable value of land and additions on the property. | Land | Improvement |
|---|---|---|---|---|
| 2025 | $5,966 | $470,100 | $228,800 | $241,300 |
| 2024 | $5,685 | $441,700 | $217,800 | $223,900 |
| 2023 | $5,602 | $408,600 | $198,000 | $210,600 |
| 2022 | $5,461 | $353,900 | $187,000 | $166,900 |
| 2021 | $5,318 | $329,100 | $187,000 | $142,100 |
| 2020 | $5,155 | $315,300 | $176,000 | $139,300 |
| 2019 | $4,702 | $284,300 | $145,000 | $139,300 |
| 2018 | $4,574 | $277,900 | $140,000 | $137,900 |
| 2017 | $4,387 | $264,600 | $140,000 | $124,600 |
| 2016 | $4,142 | $254,600 | $130,000 | $124,600 |
| 2015 | $3,719 | $239,300 | $115,000 | $124,300 |
| 2014 | -- | $231,800 | $115,000 | $116,800 |
Agents Affiliated with this Home
-
A
Seller's Agent in 2025
Amy Kobza
Conway - Mattapoisett
-
Cynthia Williams

Buyer's Agent in 2025
Cynthia Williams
Coldwell Banker Realty - Duxbury
(617) 590-3877
29 Total Sales
-
Tim Waldron

Seller's Agent in 2015
Tim Waldron
Realty Executives
(508) 776-2501
16 Total Sales
Map
Source: MLS Property Information Network (MLS PIN)
MLS Number: 73362238
APN: PLYM-000112-000000-000002-000040
- 94 Bourne Rd
- 47 Bourne Rd
- 0 Bourne Rd
- 114 Halfway Pond Rd
- 0 Wareham Rd
- 871 Long Pond Rd
- 24 Meadowbrook Dr
- 2 Mountain Laurel Way
- 92 Sunflower Way
- 110 Sunflower Way
- 45 Plaza Way Unit 101
- 899 Long Pond Rd
- 15 S Wind Dr
- 118 Sunflower Way
- 22 Sunflower Way
- 20 Sunflower Way
- 3 Stargaze Ln
- 23 Waterview Way
- 20 Towering Trees Rd
- 12 Towering Trees Rd
