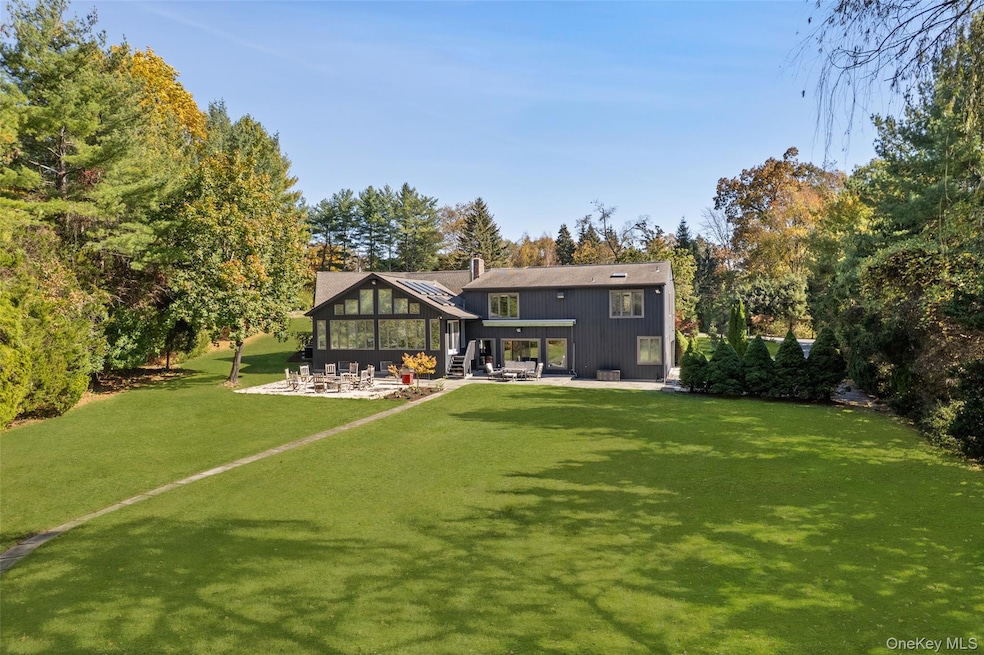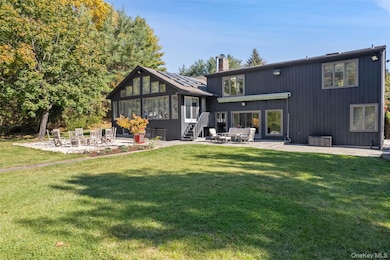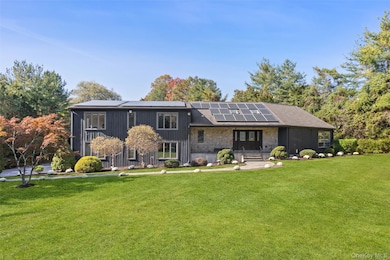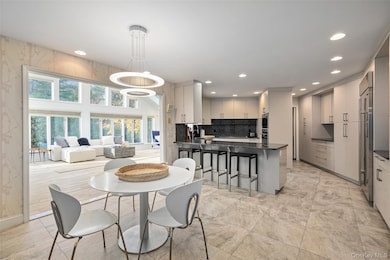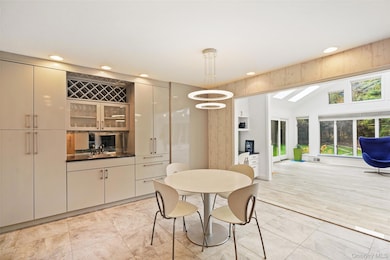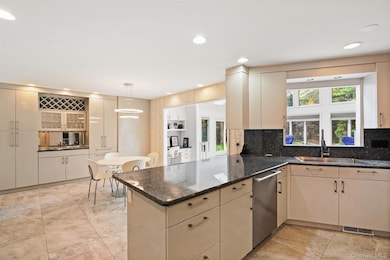40 Brae Burn Dr Purchase, NY 10577
Purchase NeighborhoodEstimated payment $13,948/month
Highlights
- Eat-In Gourmet Kitchen
- 1.23 Acre Lot
- Contemporary Architecture
- Purchase School Rated A
- Open Floorplan
- Main Floor Bedroom
About This Home
Experience the ultimate blend of luxury and convenience in this stunning contemporary home, perfectly situated on over an acre of prime flat land in Purchase, New York just 45 minutes from Manhattan. This spacious, sun drenched home is located in the sought after Brae Burn community and offers comfort and easy living. You are just minutes from your tee time as Brae Burn Country Club is just a walk away, offering a vibrant community atmosphere. Upon entering, you'll be greeted by an elegant entry foyer that sets the tone for the rest of this fantastic home. The expansive sunroom/family room adjacent to the state-of-the-art kitchen is bathed in natural light, thanks to skylights and large windows that offer breathtaking views of the serene backyard. The multiple rooms—living room, family room, and den—are easily accessible from the kitchen and provide ample room for entertaining or relaxing. The den boasts an efficient wood-burning stove, a built-in wet bar with a beverage refrigerator, wine refrigerator and a dishwasher. A wall of doors provides access to a charming patio with an awning. The possibilities for how to use this space are endless. The home also features paid-in-full solar panels and an electric car charging outlet already installed in the 2 car garage (40amp), ensuring your energy needs are met sustainably. This updated home is move-in ready and offers a dedicated office space for your work-from-home needs, ensuring you have the perfect balance between productivity and comfort. With a fantastic floor plan that includes 5 bedrooms and 3.5 baths, there's plenty of room for guests, including an au pair or in-law suite. The finished basement is perfect for recreation, featuring a media area for movie nights and games. Additionally, a downstairs back room with outdoor egress is ideal for a workshop, studio, or wine cellar design. The heart of this home is the kitchen, seamlessly connected to the family room. It features a Sub-Zero refrigerator, an induction cooktop, a new large stainless sink, and a beautifully designed modern wet bar with ample storage. The kitchen's desk area serves as the command center for your suburban lifestyle. Enjoy the nostalgia of traditional milk delivery service right to your door, adding a charming touch to this extraordinary home. Outside, enjoy the tranquility of your own outdoor oasis with a bocce court, fire pit area and fenced-in garden area, perfect for creating your own mini-farmette. The expansive flat backyard space allows for great possibilities in the future for a pool and pool house. This peaceful setting is conveniently close to golf courses, grocery stores, train station, restaurants, farmer's markets, shopping, Purchase Community Center, private and public schools. This home is in the award winning Harrison School District which offers the International Baccalaureate Program (IB) and many sports playing fields for your athletes. The area offers a lot of green space for playing, hiking and enjoying the outdoors. The ability to add smart home features is enhanced with rooms fitted with wiring for Smart Home touch control panel capability, allowing you to customize your home environment with ease. All this within an easy to commute to NYC. Your new suburban lifestyle awaits. Many surrounding towns; Greenwich, Armonk, Rye, Rye Brook, White Plains... add to this incredible lifestyle with lower taxes.
Listing Agent
Compass Greater NY, LLC Brokerage Phone: 914-353-5570 License #40AR1147578 Listed on: 11/14/2025

Open House Schedule
-
Sunday, November 16, 20251:00 to 3:00 pm11/16/2025 1:00:00 PM +00:0011/16/2025 3:00:00 PM +00:00Add to Calendar
Home Details
Home Type
- Single Family
Est. Annual Taxes
- $41,206
Year Built
- Built in 1979
Lot Details
- 1.23 Acre Lot
Parking
- 2 Car Attached Garage
- Driveway
Home Design
- Contemporary Architecture
- Frame Construction
- Stone Siding
Interior Spaces
- 5,621 Sq Ft Home
- Open Floorplan
- Wet Bar
- Built-In Features
- Beamed Ceilings
- High Ceiling
- Fireplace
- Entrance Foyer
- Formal Dining Room
- Storage
- Finished Basement
- Walk-Out Basement
Kitchen
- Eat-In Gourmet Kitchen
- Oven
- Cooktop
- Microwave
- Dishwasher
- Wine Refrigerator
- Kitchen Island
Bedrooms and Bathrooms
- 5 Bedrooms
- Main Floor Bedroom
- En-Suite Primary Bedroom
- Walk-In Closet
- In-Law or Guest Suite
- Bathroom on Main Level
Laundry
- Dryer
- Washer
Schools
- Purchase Elementary School
- Louis M Klein Middle School
- Harrison High School
Utilities
- Central Air
- Heating System Uses Oil
Community Details
- Electric Vehicle Charging Station
Listing and Financial Details
- Assessor Parcel Number 2801-000-951-00000-000-0054
Map
Home Values in the Area
Average Home Value in this Area
Tax History
| Year | Tax Paid | Tax Assessment Tax Assessment Total Assessment is a certain percentage of the fair market value that is determined by local assessors to be the total taxable value of land and additions on the property. | Land | Improvement |
|---|---|---|---|---|
| 2024 | $38,972 | $23,530 | $2,460 | $21,070 |
| 2023 | $41,966 | $23,530 | $2,460 | $21,070 |
| 2022 | $36,807 | $23,530 | $2,460 | $21,070 |
| 2021 | $36,098 | $23,530 | $2,460 | $21,070 |
| 2020 | $39,076 | $23,530 | $2,460 | $21,070 |
| 2019 | $37,289 | $23,530 | $2,460 | $21,070 |
| 2018 | $23,224 | $23,530 | $2,460 | $21,070 |
| 2017 | $0 | $23,530 | $2,460 | $21,070 |
| 2016 | $35,427 | $23,530 | $2,460 | $21,070 |
| 2015 | -- | $23,530 | $2,460 | $21,070 |
| 2014 | -- | $23,530 | $2,460 | $21,070 |
| 2013 | -- | $23,530 | $2,460 | $21,070 |
Property History
| Date | Event | Price | List to Sale | Price per Sq Ft |
|---|---|---|---|---|
| 11/14/2025 11/14/25 | For Sale | $1,995,000 | -- | $355 / Sq Ft |
Purchase History
| Date | Type | Sale Price | Title Company |
|---|---|---|---|
| Bargain Sale Deed | $1,060,000 | Fidelity National Title Insu |
Mortgage History
| Date | Status | Loan Amount | Loan Type |
|---|---|---|---|
| Open | $900,894 | New Conventional |
Source: OneKey® MLS
MLS Number: 928191
APN: 2801-000-951-00000-000-0054
- 4 Highridge Rd
- 21 Brae Burn Dr
- 65 Buckout Rd
- 63 Buckout Rd
- 14 Jefferson St
- 170-172 Woodside Ave
- 18 Stone Bridge Rd
- 126 Lincoln Ave E
- 194 Gainsborg Ave E
- 0 Barnes Ln Unit KEY881504
- 15 Stone Bridge Rd
- 196 Gainsborg Ave E
- 14 Stone Bridge Rd
- 60 Park Ave
- 1 Cedar Ln
- 251 Columbus Ave
- 3747 Purchase St
- 189 Columbus Ave Unit 1B
- 6 Century Ridge Rd
- 17 Edward St
- 6 Highridge Rd
- 6 Rocky Ridge Rd
- 260 Gainsborg Ave E Unit 2
- 404 Columbus Ave Unit Left Side
- 160 Lakeview Ave Unit 2nd Floor
- 140 Woodside Ave
- 107 Woodside Ave Unit 2
- 111 Park Ave
- 93 Park Ave
- 107 Lincoln Ave E Unit 1
- 98 Lincoln Ave E Unit 2
- 305 Columbus Ave Unit 1
- 83 Lake St Unit Rear
- 40 Elmwood Ave
- 4220 Purchase St
- 21 Pine St Unit 2
- 507 Main St E Unit 507 Main St Base
- 125 Lake St Unit 6-J South
- 125 Lake St
- 15 Woodcrest Ave Unit 2
