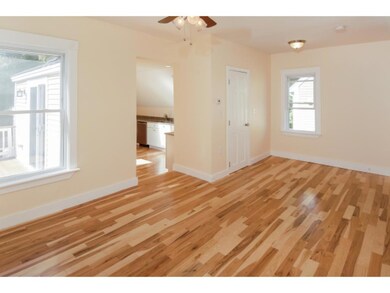
40 Brewster St Unit 2 Portsmouth, NH 03801
West End NeighborhoodHighlights
- Deck
- Wood Flooring
- Ceiling Fan
- Little Harbour School Rated A
- Shed
- Level Lot
About This Home
As of July 2021Newly renovated top floor condo in the heart of downtown Portsmouth! Situated in the trendy Islington corridor neighborhood, just around the corner from Goodwin Park, restaurants & popular cafs, and just a few blocks to Market Square. This unit has 2 large bedrooms + a separate den/office. The large kitchen has sliders leading an expansive deck, perfect for entertaining! The entire unit has been fully renovated inside and out, blending antique character with modern upgrades including central air, granite countertops, stainless steel appliances, hickory hardwood and tile flooring, a large outdoor deck and 2 off-street parking spaces. The open concept layout and high ceilings make for a wonderfully warm & sunny feel throughout. Bonus of a generator hook-up for your heat & fridge. Low condo fees planned as this is a low maintenance turn-key building. Incredible investment opportunity in this location!
Last Agent to Sell the Property
KW Coastal and Lakes & Mountains Realty/Portsmouth License #065185 Listed on: 10/09/2015

Last Buyer's Agent
Eileen Kane
KW Coastal and Lakes & Mountains Realty License #069591

Property Details
Home Type
- Condominium
Est. Annual Taxes
- $8,471
Year Built
- 1900
HOA Fees
Home Design
- Brick Foundation
- Stone Foundation
- Wood Frame Construction
- Shingle Roof
- Vinyl Siding
Interior Spaces
- 2-Story Property
- Ceiling Fan
- Window Screens
- Unfinished Basement
- Walk-Up Access
Flooring
- Wood
- Tile
Bedrooms and Bathrooms
- 2 Bedrooms
Parking
- 2 Car Parking Spaces
- Paved Parking
Outdoor Features
- Deck
- Shed
Utilities
- Heating System Uses Natural Gas
- Generator Hookup
- 100 Amp Service
Listing and Financial Details
- 18% Total Tax Rate
Community Details
Overview
- 40 Brewster Street Condos
Pet Policy
- Pets Allowed
Ownership History
Purchase Details
Home Financials for this Owner
Home Financials are based on the most recent Mortgage that was taken out on this home.Similar Homes in Portsmouth, NH
Home Values in the Area
Average Home Value in this Area
Purchase History
| Date | Type | Sale Price | Title Company |
|---|---|---|---|
| Warranty Deed | $380,000 | -- |
Property History
| Date | Event | Price | Change | Sq Ft Price |
|---|---|---|---|---|
| 07/19/2021 07/19/21 | Sold | $675,000 | +1.5% | $504 / Sq Ft |
| 06/13/2021 06/13/21 | Pending | -- | -- | -- |
| 06/09/2021 06/09/21 | For Sale | $665,000 | +75.0% | $496 / Sq Ft |
| 01/08/2016 01/08/16 | Sold | $380,000 | -9.3% | $284 / Sq Ft |
| 12/23/2015 12/23/15 | Pending | -- | -- | -- |
| 10/09/2015 10/09/15 | For Sale | $419,000 | -- | $313 / Sq Ft |
Tax History Compared to Growth
Tax History
| Year | Tax Paid | Tax Assessment Tax Assessment Total Assessment is a certain percentage of the fair market value that is determined by local assessors to be the total taxable value of land and additions on the property. | Land | Improvement |
|---|---|---|---|---|
| 2024 | $8,471 | $757,700 | $0 | $757,700 |
| 2023 | $6,676 | $413,900 | $0 | $413,900 |
| 2022 | $6,291 | $413,900 | $0 | $413,900 |
| 2021 | $6,221 | $413,900 | $0 | $413,900 |
| 2020 | $6,084 | $413,900 | $0 | $413,900 |
| 2019 | $6,151 | $413,900 | $0 | $413,900 |
| 2018 | $6,225 | $393,000 | $0 | $393,000 |
| 2017 | $6,044 | $393,000 | $0 | $393,000 |
| 2016 | $5,933 | $348,200 | $0 | $348,200 |
Agents Affiliated with this Home
-
Loren O'Neil
L
Seller's Agent in 2021
Loren O'Neil
Venture Real Estate, Inc.
(603) 817-3028
2 in this area
19 Total Sales
-
Nick Couturier

Buyer's Agent in 2021
Nick Couturier
New Space Real Estate, LLC
(603) 817-3876
1 in this area
163 Total Sales
-
Erin Proulx

Seller's Agent in 2016
Erin Proulx
KW Coastal and Lakes & Mountains Realty/Portsmouth
(603) 205-1488
26 in this area
252 Total Sales
-
E
Buyer's Agent in 2016
Eileen Kane
KW Coastal and Lakes & Mountains Realty
Map
Source: PrimeMLS
MLS Number: 4455542
APN: PRSM-000138-000036-000002
- 198 Islington St Unit 1
- 99 Foundry Place Unit 201
- 99 Foundry Place Unit 406
- 99 Foundry Place Unit 401
- 99 Foundry Place Unit 408
- 99 Foundry Place Unit 108
- 99 Foundry Place Unit 103
- 99 Foundry Place Unit 102
- 99 Foundry Place Unit 206
- 99 Foundry Place Unit 308
- 99 Foundry Place Unit 301
- 99 Foundry Place Unit 207
- 99 Foundry Place Unit 101
- 99 Foundry Place Unit 106
- 99 Foundry Place Unit 107
- 99 Foundry Place Unit 211
- 314 Islington St Unit 6
- 51 Islington St Unit 202
- 51 Islington St Unit 406
- 53 Austin St






