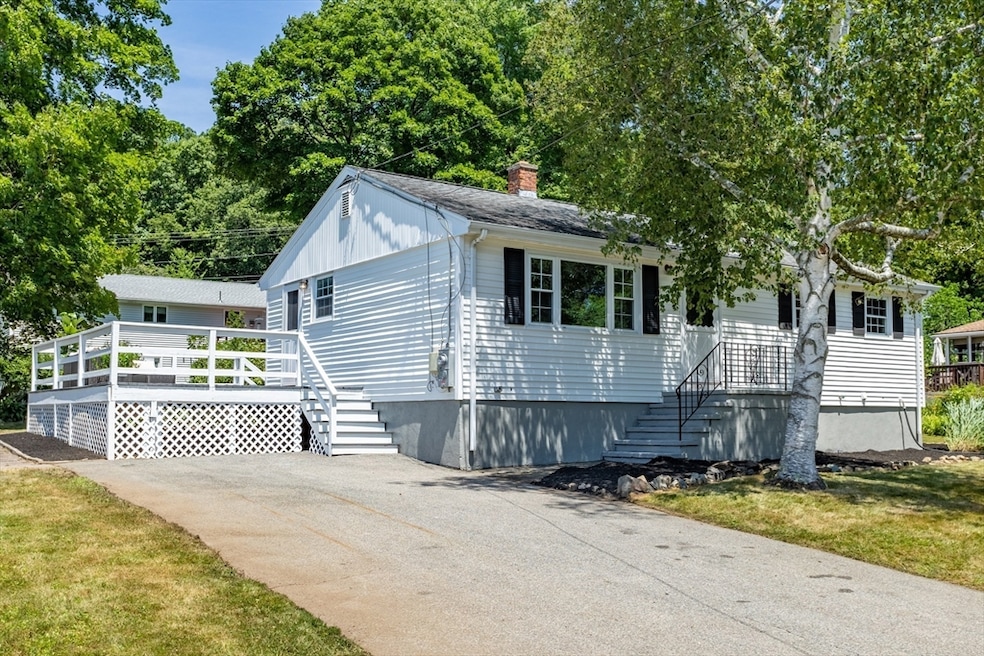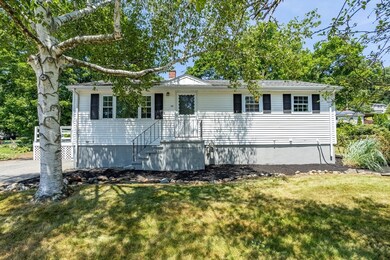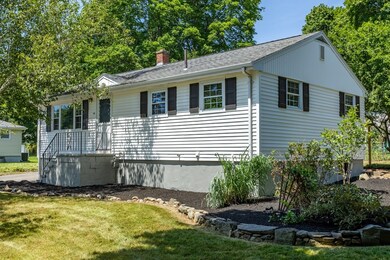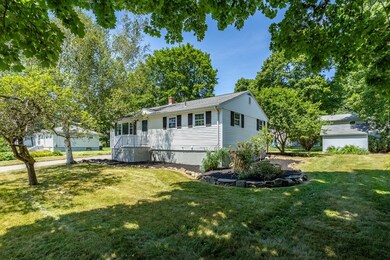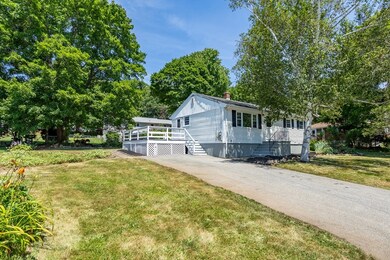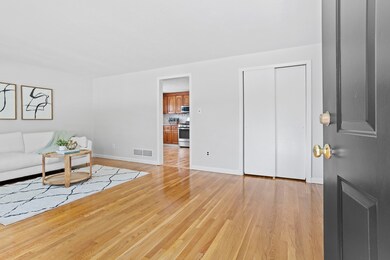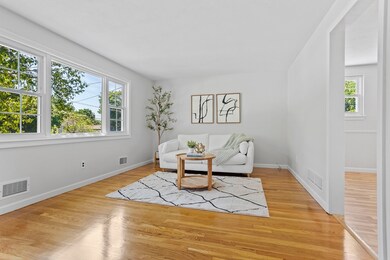
40 Burns Rd Marlborough, MA 01752
Highlights
- Medical Services
- Property is near public transit
- Ranch Style House
- Deck
- Wooded Lot
- Wood Flooring
About This Home
As of September 2024Welcome to 40 Burns Rd, a charming ranch-style home in Marlborough's tranquil Glenn St. neighborhood. This beautifully refreshed residence boasts three bedrooms and one bath, showcasing a move-in ready interior with freshly painted walls and newly refinished hardwood flooring throughout the living room and bedrooms. This home also offers newer stainless steel appliances in the kitchen, central heat, air conditioning, and a basement with excellent potential for expansion, providing an opportunity for additional living space. Outside, a spacious deck is the perfect setting for morning coffees or gatherings with friends, overlooking a leveled and private yard with beautiful blooming perennials. Within short distance to the elementary school, the well-known AMSA high school, the new Lake Williams Boardwalk, The Apex Center, 2 minutes to Rt 495, and only about a 5-minute drive to Masspike and Rt 290. Showings start at Open House Saturday and Sunday, July 20th and 21st, 12-2pm.
Home Details
Home Type
- Single Family
Est. Annual Taxes
- $4,315
Year Built
- Built in 1963
Lot Details
- 10,580 Sq Ft Lot
- Level Lot
- Wooded Lot
- Property is zoned A3
Home Design
- Ranch Style House
- Spray Foam Insulation
- Blown Fiberglass Insulation
- Wood Roof
- Concrete Perimeter Foundation
- Stone
Interior Spaces
- 960 Sq Ft Home
- Picture Window
- Dining Area
- Attic Access Panel
- Washer and Gas Dryer Hookup
Kitchen
- Stove
- Range<<rangeHoodToken>>
- <<microwave>>
Flooring
- Wood
- Laminate
- Ceramic Tile
Bedrooms and Bathrooms
- 3 Bedrooms
- 1 Full Bathroom
- Bathtub Includes Tile Surround
Unfinished Basement
- Walk-Out Basement
- Basement Fills Entire Space Under The House
- Interior Basement Entry
- Sump Pump
- Block Basement Construction
- Laundry in Basement
Parking
- 4 Car Parking Spaces
- Driveway
- Paved Parking
- Open Parking
- Off-Street Parking
Outdoor Features
- Deck
- Outdoor Storage
- Rain Gutters
Location
- Property is near public transit
- Property is near schools
Schools
- Richer Elementary School
- Withcomb Middle School
- Mhh/ Amsa High School
Utilities
- Forced Air Heating and Cooling System
- Heating System Uses Natural Gas
- 100 Amp Service
- Water Heater
Listing and Financial Details
- Tax Lot 64
- Assessor Parcel Number M:079 B:064 L:000,616333
Community Details
Overview
- No Home Owners Association
Amenities
- Medical Services
- Shops
Recreation
- Park
- Jogging Path
Ownership History
Purchase Details
Home Financials for this Owner
Home Financials are based on the most recent Mortgage that was taken out on this home.Purchase Details
Purchase Details
Similar Homes in Marlborough, MA
Home Values in the Area
Average Home Value in this Area
Purchase History
| Date | Type | Sale Price | Title Company |
|---|---|---|---|
| Fiduciary Deed | $530,000 | None Available | |
| Fiduciary Deed | $530,000 | None Available | |
| Quit Claim Deed | -- | -- | |
| Quit Claim Deed | -- | -- | |
| Quit Claim Deed | -- | -- | |
| Quit Claim Deed | -- | -- | |
| Quit Claim Deed | -- | -- | |
| Quit Claim Deed | -- | -- |
Mortgage History
| Date | Status | Loan Amount | Loan Type |
|---|---|---|---|
| Open | $424,000 | Purchase Money Mortgage | |
| Closed | $424,000 | Purchase Money Mortgage |
Property History
| Date | Event | Price | Change | Sq Ft Price |
|---|---|---|---|---|
| 09/25/2024 09/25/24 | Sold | $530,000 | +8.2% | $552 / Sq Ft |
| 07/23/2024 07/23/24 | Pending | -- | -- | -- |
| 07/17/2024 07/17/24 | For Sale | $490,000 | -- | $510 / Sq Ft |
Tax History Compared to Growth
Tax History
| Year | Tax Paid | Tax Assessment Tax Assessment Total Assessment is a certain percentage of the fair market value that is determined by local assessors to be the total taxable value of land and additions on the property. | Land | Improvement |
|---|---|---|---|---|
| 2025 | $4,276 | $433,700 | $231,900 | $201,800 |
| 2024 | $4,315 | $421,400 | $210,800 | $210,600 |
| 2023 | $4,670 | $404,700 | $169,700 | $235,000 |
| 2022 | $4,562 | $347,700 | $161,600 | $186,100 |
| 2021 | $4,543 | $329,200 | $134,700 | $194,500 |
| 2020 | $4,498 | $317,200 | $128,300 | $188,900 |
| 2019 | $4,384 | $311,600 | $125,700 | $185,900 |
| 2018 | $3,941 | $269,400 | $100,700 | $168,700 |
| 2017 | $3,599 | $234,900 | $99,700 | $135,200 |
| 2016 | $3,387 | $220,800 | $99,700 | $121,100 |
| 2015 | $3,344 | $212,200 | $107,100 | $105,100 |
Agents Affiliated with this Home
-
Kassia Silva

Seller's Agent in 2024
Kassia Silva
RE/MAX
(508) 733-1626
36 Total Sales
-
Mia Rowan
M
Buyer's Agent in 2024
Mia Rowan
Zenith Residential Properties LLC
1 Total Sale
Map
Source: MLS Property Information Network (MLS PIN)
MLS Number: 73265922
APN: MARL-000079-000064
- 49 Flynn Ave
- 39 Dudley St
- 0 Dudley St
- 89 Dudley St
- 280 Elm St Unit 26
- 280 Elm St Unit 24
- 30A Winter Ave
- 194 Broad St
- 20 Federal St
- 275 W Main St Unit 21
- 277 W Main St Unit 38
- 76 Broad St
- 30 Broad St Unit 104
- 287 Elm St
- 28 Broad St Unit 203
- 28 Broad St Unit 205
- 14 Boudreau Ave
- 130 Elm St
- 36 Evelina Dr
- 52 Diana Dr
