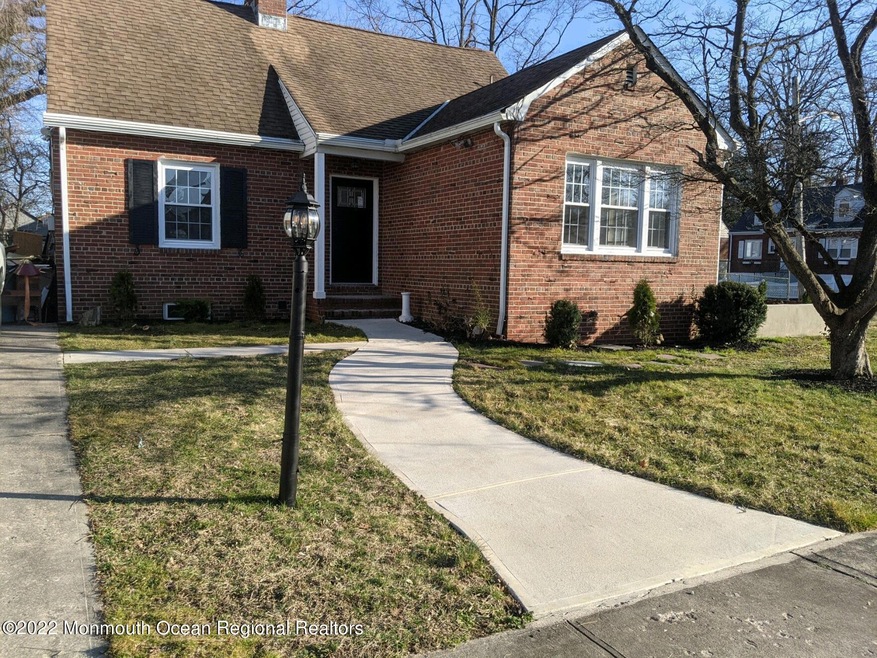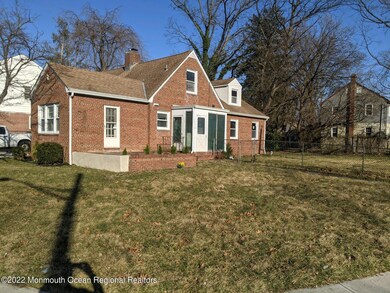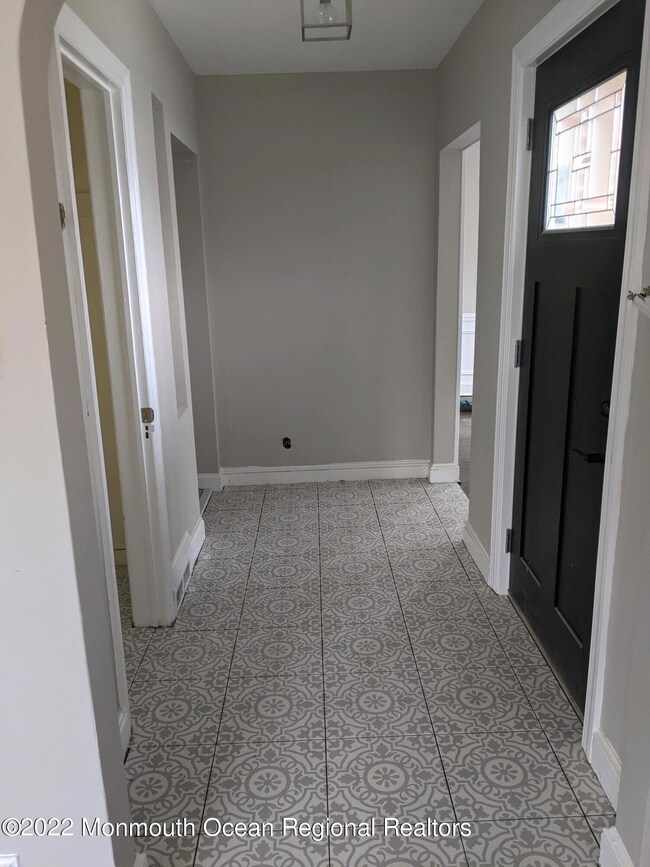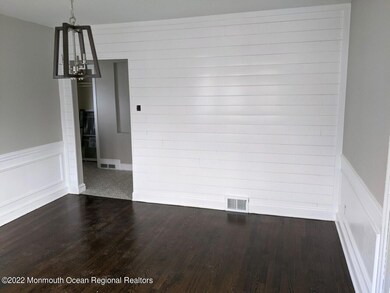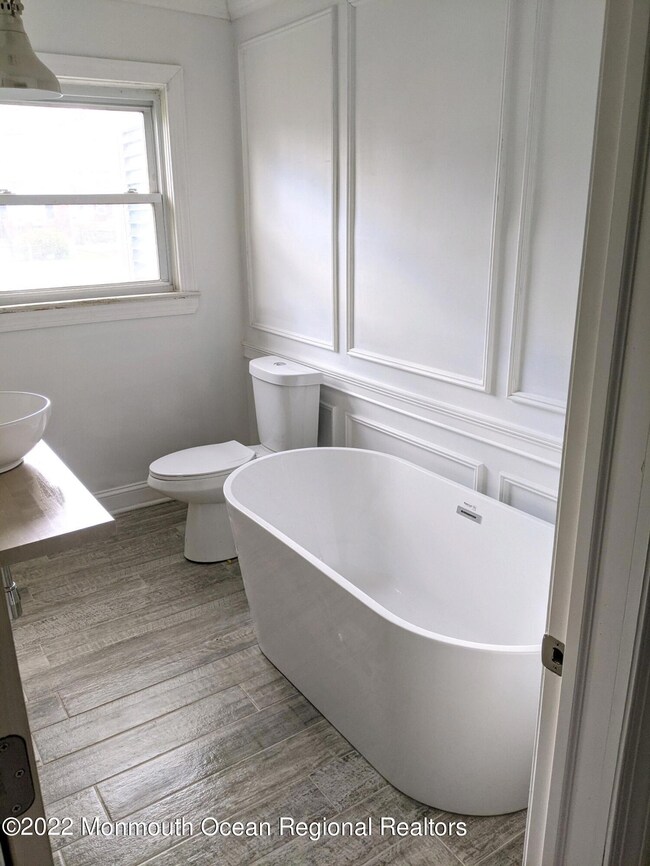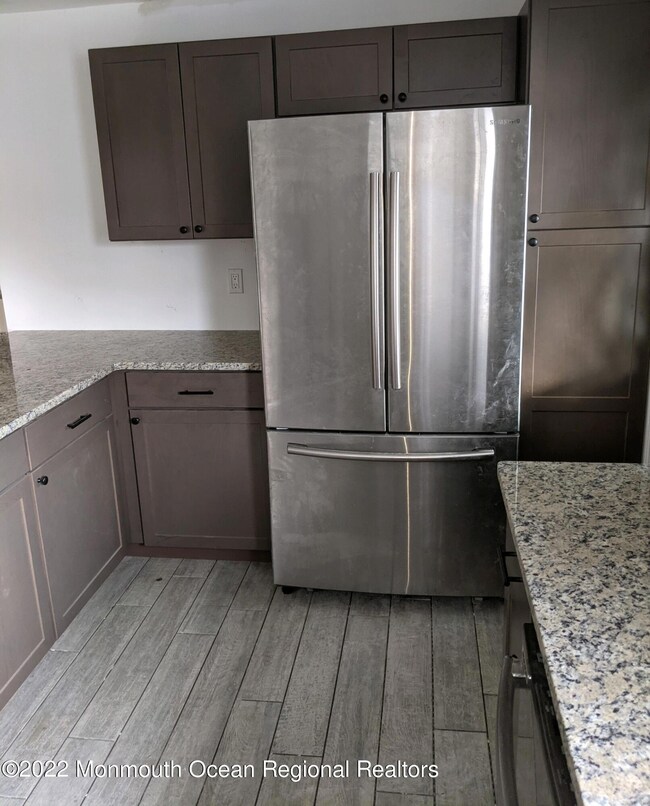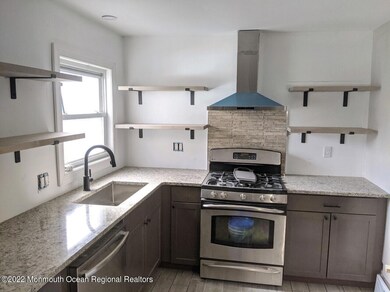
40 Cadwalader Terrace Trenton, NJ 08618
Prospect NeighborhoodHighlights
- Cape Cod Architecture
- Attic
- Granite Countertops
- Wood Flooring
- Corner Lot
- 3-minute walk to Cadwalader Park
About This Home
As of June 2022This home is a well maintained home, with some modern updated finish . It offers a new refinished hardwood floors, porcelain tile flooring, new cabinets with granite countertops, new bathrooms with main bathroom soaker tub and shower with custom wainscotting accent, new painting throughout, updated lighting outlets and switches, custom dining room with wainscotting and shiplap, washer and dryer. The house sits on a corner lot, has a driveway and offers street parking. The home has a fireplace and a screened in porch, quiet neighborhood.
Last Agent to Sell the Property
EXIT Realty East Coast Shirvanian License #1860429 Listed on: 04/01/2022

Last Buyer's Agent
EXIT Realty East Coast Shirvanian License #1860429 Listed on: 04/01/2022

Home Details
Home Type
- Single Family
Est. Annual Taxes
- $11,980
Home Design
- Cape Cod Architecture
- Brick Exterior Construction
- Shingle Roof
Interior Spaces
- 2,026 Sq Ft Home
- 3-Story Property
- Built-In Features
- Crown Molding
- Light Fixtures
- Gas Fireplace
- French Doors
- Screened Porch
- Wood Flooring
- Unfinished Basement
- Walk-Out Basement
- Washer
- Attic
Kitchen
- Eat-In Kitchen
- Gas Cooktop
- Stove
- Range Hood
- Dishwasher
- Kitchen Island
- Granite Countertops
Bedrooms and Bathrooms
- 4 Bedrooms
- Walk-In Closet
- 2 Full Bathrooms
Parking
- No Garage
- Driveway
- On-Street Parking
Utilities
- No Cooling
- Forced Air Heating System
- Heating System Uses Natural Gas
- Natural Gas Water Heater
Additional Features
- Exterior Lighting
- Corner Lot
Community Details
- No Home Owners Association
Listing and Financial Details
- Assessor Parcel Number 1135005000000008
Ownership History
Purchase Details
Home Financials for this Owner
Home Financials are based on the most recent Mortgage that was taken out on this home.Purchase Details
Home Financials for this Owner
Home Financials are based on the most recent Mortgage that was taken out on this home.Purchase Details
Purchase Details
Purchase Details
Similar Homes in the area
Home Values in the Area
Average Home Value in this Area
Purchase History
| Date | Type | Sale Price | Title Company |
|---|---|---|---|
| Deed | $287,000 | Wigenton Kevin P | |
| Deed | $120,000 | Stewart Title St Louis | |
| Deed | -- | None Available | |
| Interfamily Deed Transfer | -- | None Available | |
| Quit Claim Deed | -- | -- |
Mortgage History
| Date | Status | Loan Amount | Loan Type |
|---|---|---|---|
| Open | $279,766 | FHA | |
| Previous Owner | $142,000 | Construction | |
| Previous Owner | $30,000 | Credit Line Revolving |
Property History
| Date | Event | Price | Change | Sq Ft Price |
|---|---|---|---|---|
| 06/21/2022 06/21/22 | Sold | $287,000 | 0.0% | $142 / Sq Ft |
| 06/21/2022 06/21/22 | Sold | $287,000 | +0.7% | $142 / Sq Ft |
| 06/16/2022 06/16/22 | Price Changed | $285,000 | 0.0% | $141 / Sq Ft |
| 06/16/2022 06/16/22 | For Sale | $285,000 | 0.0% | $141 / Sq Ft |
| 05/04/2022 05/04/22 | Pending | -- | -- | -- |
| 04/29/2022 04/29/22 | For Sale | $285,000 | 0.0% | $141 / Sq Ft |
| 04/21/2022 04/21/22 | Price Changed | $285,000 | -- | $141 / Sq Ft |
Tax History Compared to Growth
Tax History
| Year | Tax Paid | Tax Assessment Tax Assessment Total Assessment is a certain percentage of the fair market value that is determined by local assessors to be the total taxable value of land and additions on the property. | Land | Improvement |
|---|---|---|---|---|
| 2024 | $11,980 | $215,200 | $19,400 | $195,800 |
| 2023 | $11,980 | $215,200 | $19,400 | $195,800 |
| 2022 | $6,238 | $114,300 | $19,400 | $94,900 |
| 2021 | $6,347 | $114,300 | $19,400 | $94,900 |
| 2020 | $6,327 | $114,300 | $19,400 | $94,900 |
| 2019 | $6,225 | $114,300 | $19,400 | $94,900 |
| 2018 | $5,958 | $114,300 | $19,400 | $94,900 |
| 2017 | $5,664 | $114,300 | $19,400 | $94,900 |
| 2016 | $6,300 | $109,500 | $23,400 | $86,100 |
| 2015 | $6,278 | $109,500 | $23,400 | $86,100 |
| 2014 | $6,248 | $109,500 | $23,400 | $86,100 |
Agents Affiliated with this Home
-
Acacia Fenter-Watts
A
Seller's Agent in 2022
Acacia Fenter-Watts
Exit Realty East Coast
(732) 778-0128
1 in this area
30 Total Sales
-
Shakida Faniel
S
Seller's Agent in 2022
Shakida Faniel
EXIT Realty East Coast Shirvanian
(732) 229-8700
1 in this area
6 Total Sales
-
datacorrect BrightMLS
d
Buyer's Agent in 2022
datacorrect BrightMLS
Non Subscribing Office
Map
Source: MOREMLS (Monmouth Ocean Regional REALTORS®)
MLS Number: 22207184
APN: 11-35005-0000-00008
- 213 Oliver Ave
- 107 Brinton Ave
- 359 Parkway Ave
- 318 Gardner Ave
- 316 Gardner Ave
- 116 Oliver Ave
- 44 Reading Ave
- 115 Glendale Dr
- 234 Hillcrest Ave
- 54 Maple Ave
- 8 Stacey Ave
- 1052 Pennington Rd
- 322 Berwyn Ave
- 146 Hoffman Ave
- 31 Bryn Mawr Ave
- 252 Parkway Ave
- 212 Highland Ave
- 31 Maple Ave
- 210 Highland Ave
- 22 Bryn Mawr Ave
