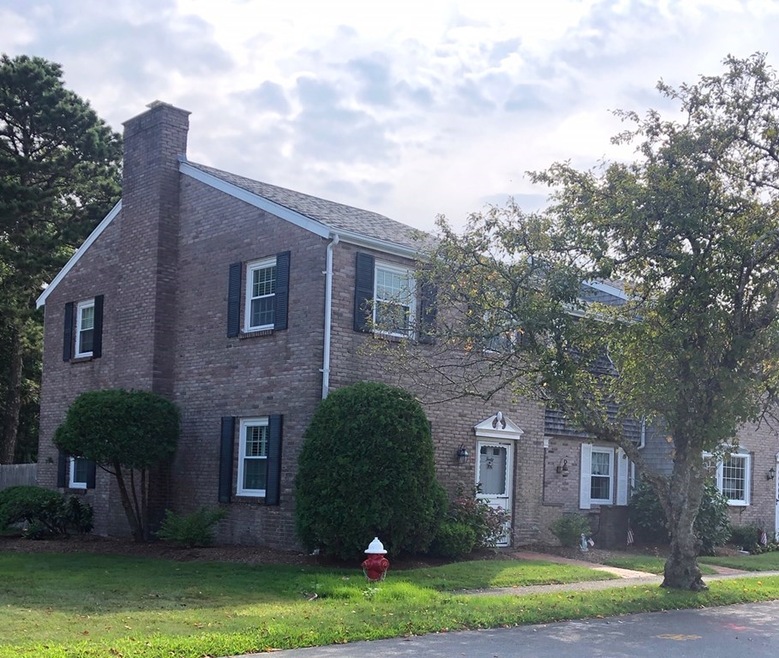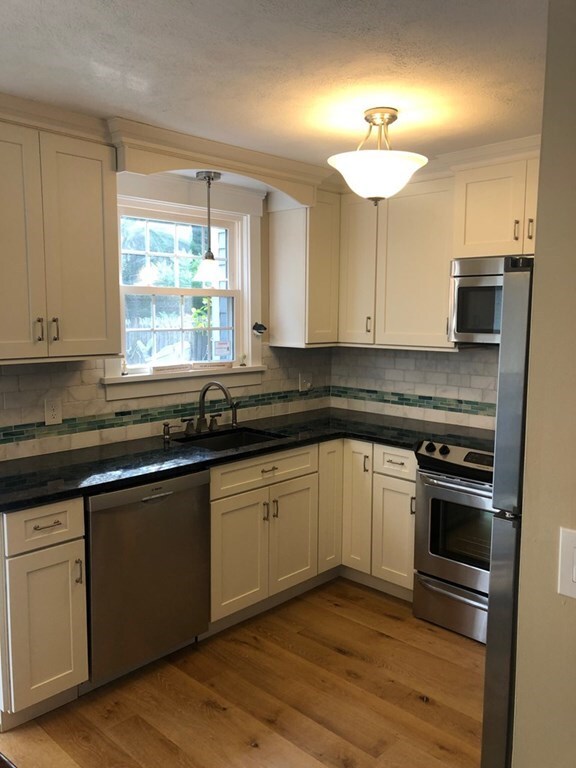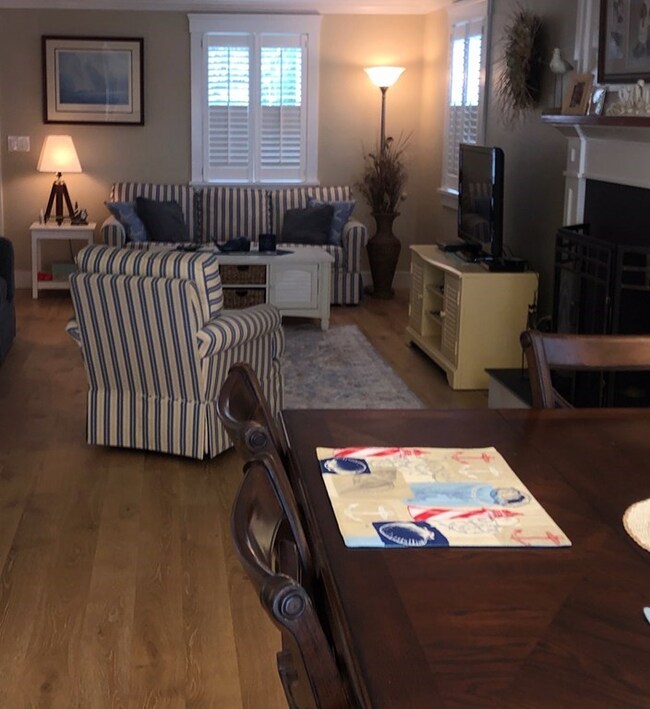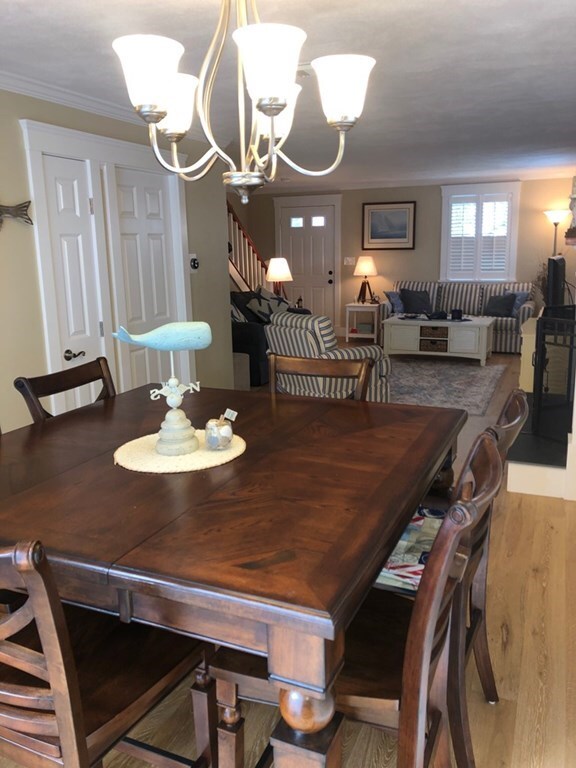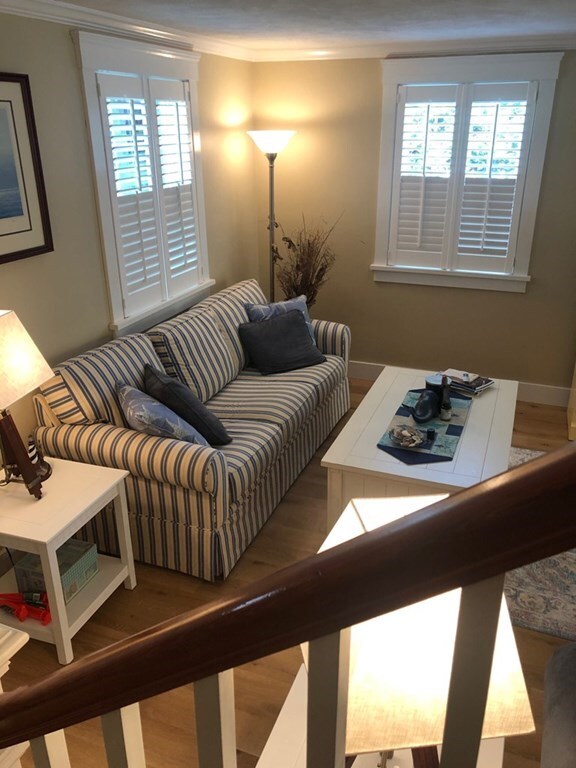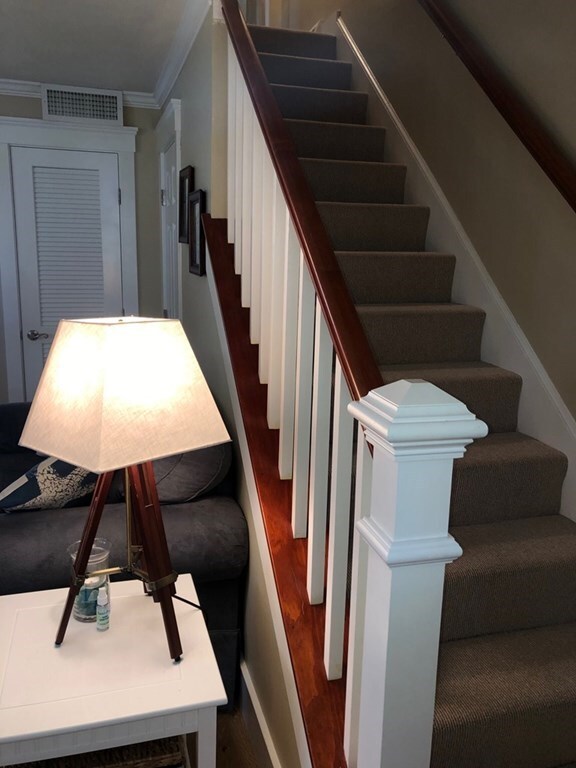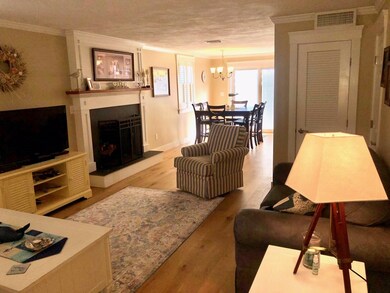
40 Captain Cook Ln Centerville, MA 02632
Centerville NeighborhoodEstimated Value: $403,545 - $436,000
About This Home
As of September 2020Welcome to Center Village. The Cape's best kept secret! This end unit was recently completely updated and is in absolute meticulous, move-in condition. You won't find better because it doesn't exist! Features include open living space, lots of natural light, a fireplaced living room, updated kitchen with granite counter tops, two large bedrooms and 1.5 baths. This unit comes fully applianced including washer and dryer and has updated windows, and a sliding door to your own private fenced in patio, central a/c, and pull down stairs for attic storage. Condo fees are $326/month. An additional $107/mo towards the outstanding balance on the sewer betterment. Three months condo fees required by buyer at closing toward reserve fund. Absolute move in condition. Great location just minutes away from beaches, shopping and entertainment.
Last Buyer's Agent
Non Member
Non Member Office
Townhouse Details
Home Type
- Townhome
Est. Annual Taxes
- $3,553
Year Built
- Built in 1972
Lot Details
- Year Round Access
Kitchen
- Range
- Microwave
Flooring
- Wall to Wall Carpet
- Laminate
- Tile
Laundry
- Dryer
- Washer
Utilities
- Forced Air Heating and Cooling System
- Electric Water Heater
- Cable TV Available
Community Details
- Call for details about the types of pets allowed
Listing and Financial Details
- Assessor Parcel Number M:274 L:0140AG
Ownership History
Purchase Details
Purchase Details
Home Financials for this Owner
Home Financials are based on the most recent Mortgage that was taken out on this home.Purchase Details
Similar Homes in the area
Home Values in the Area
Average Home Value in this Area
Purchase History
| Date | Buyer | Sale Price | Title Company |
|---|---|---|---|
| Horan Beth | -- | None Available | |
| Horan Beth | -- | None Available | |
| Susan M Murphey T | $302,000 | None Available | |
| Genatossio Steve | $104,000 | -- | |
| Genatossio Steve | $104,000 | -- |
Property History
| Date | Event | Price | Change | Sq Ft Price |
|---|---|---|---|---|
| 09/15/2020 09/15/20 | Sold | $302,000 | +7.9% | $247 / Sq Ft |
| 08/12/2020 08/12/20 | Pending | -- | -- | -- |
| 08/05/2020 08/05/20 | For Sale | $280,000 | -- | $229 / Sq Ft |
Tax History Compared to Growth
Tax History
| Year | Tax Paid | Tax Assessment Tax Assessment Total Assessment is a certain percentage of the fair market value that is determined by local assessors to be the total taxable value of land and additions on the property. | Land | Improvement |
|---|---|---|---|---|
| 2025 | $3,553 | $383,300 | $0 | $383,300 |
| 2024 | $3,702 | $409,100 | $0 | $409,100 |
| 2023 | $3,129 | $327,000 | $0 | $327,000 |
| 2022 | $3,000 | $259,300 | $0 | $259,300 |
| 2021 | $2,645 | $222,100 | $0 | $222,100 |
| 2020 | $2,658 | $215,600 | $0 | $215,600 |
| 2019 | $2,357 | $187,400 | $0 | $187,400 |
| 2018 | $2,010 | $180,200 | $0 | $180,200 |
| 2017 | $1,942 | $162,000 | $0 | $162,000 |
| 2016 | $1,900 | $162,000 | $0 | $162,000 |
| 2015 | $1,892 | $163,500 | $0 | $163,500 |
Agents Affiliated with this Home
-
Stephen Laska

Seller's Agent in 2020
Stephen Laska
Re/Max Vision
1 in this area
38 Total Sales
-
N
Buyer's Agent in 2020
Non Member
Non Member Office
Map
Source: MLS Property Information Network (MLS PIN)
MLS Number: 72704352
APN: HYAN-000274-000000-000014-A000000-G
- 8 Louisburg Square
- 20 Crestview Cir
- 210 Attucks Ln
- 230 Attucks Ln
- 12 Anthony Dr
- 37 Square Rigger Ln
- 42 Daybreak Ln
- 156 Settlers Ln
- 800 Bearses Way Unit 1NE
- 800 Bearses Way Unit 4WB
- 800 Bearse's Unit 5SD
- 91 Holly Point Rd
- 1029 Iyannough Rd Unit 9B
- 1029 Iyannough Rd Unit 3 B
- 1029 Iyannough Rd Unit 4C
- 1029 Iyannough Rd Unit C BLDG 4
- 29 Waterview Cir
- 0 Phinneys Ln
- 720 Pitchers Way Unit 48
- 45 Sudbury Ln
- 50 Captain Cook Ln
- 48 Captain Cook Ln
- 46 Captain Cook Ln
- 44 Captain Cook Ln
- 42 Captain Cook Ln
- 40 Captain Cook Ln
- 48 Capt Cook Unit 48
- 48 Captain Cook Ln Unit 48
- 46 Captain Cook Ln Unit 46
- 0 Captain Cook Ln Unit 70
- 16 Captain Cook Ln Unit 16
- 7 Louisburg Square
- 11 Louisburg Square
- 13 Louisburg Square
- 15 Louisburg Square
- 6 Louisburg Square
- 18 Captain Cook Ln Unit 18 BLDG 3
- 9 Louisburg Square Unit 9
- 4 Louisburg Square
- 2 Louisburg Square
