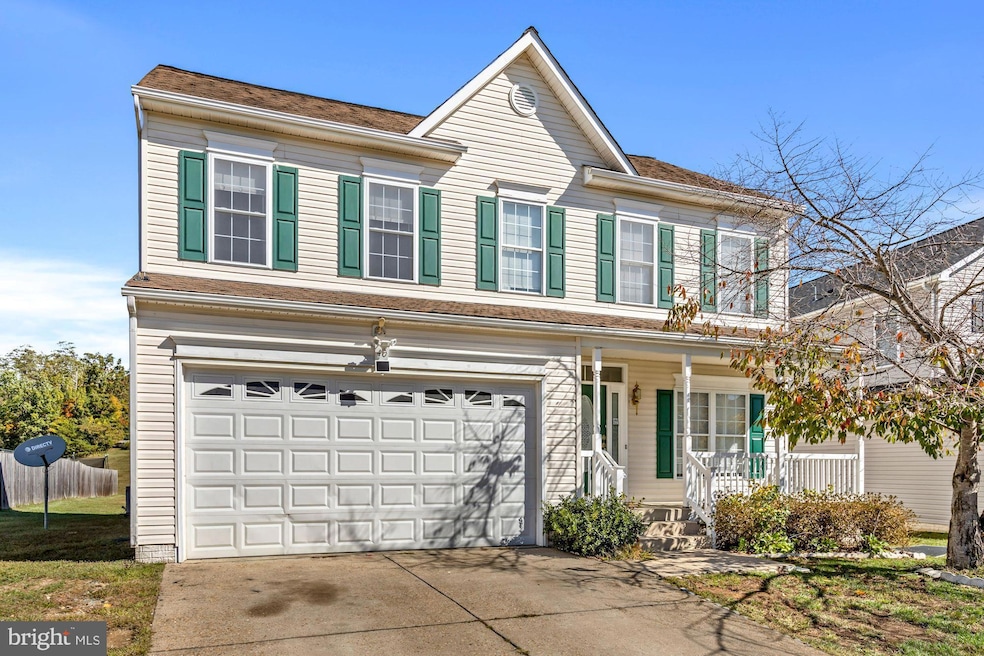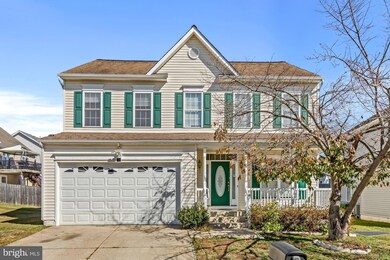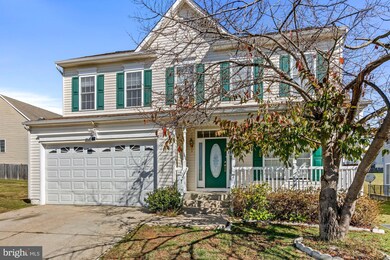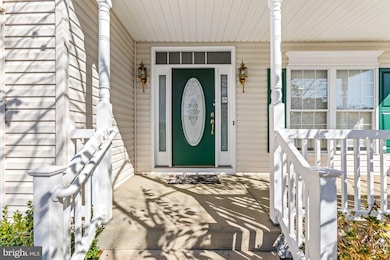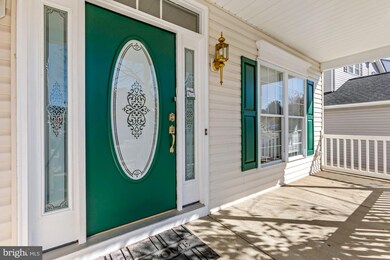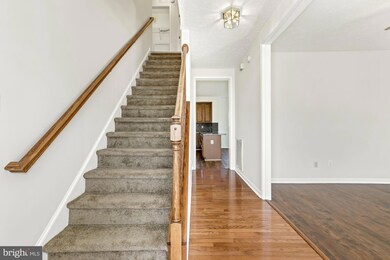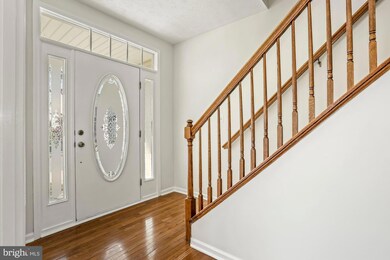
40 Carlsbad Dr Stafford, VA 22554
Aquia Harbour NeighborhoodEstimated Value: $535,000 - $570,644
Highlights
- Colonial Architecture
- Engineered Wood Flooring
- Community Pool
- Traditional Floor Plan
- Upgraded Countertops
- Community Center
About This Home
As of January 2023Gorgeous Colonial with all three finished levels few minutes to Quantico. 5bedrooms 3.5 baths, Finished lower lever and a den with kitchen cabinets and a sink, giving a independence from upper level, walk up basement/aerial way exit, home in a well planed unit development, with gated community, two car garage, huge backyard, exclusive MBR with Jacuzzi tub, separate Shower, walk in closets, additional three huge bedrooms in upper level, lots of features just come and take a quick look! Carpets, replaced with new ones.We've received multiple offers, highest and best offer due by 6pm today 31st December.
Home Details
Home Type
- Single Family
Est. Annual Taxes
- $3,182
Year Built
- Built in 2005 | Remodeled in 2020
Lot Details
- 6,499 Sq Ft Lot
- Cleared Lot
- Property is in very good condition
- Property is zoned R4
HOA Fees
- $117 Monthly HOA Fees
Parking
- 2 Car Attached Garage
- Front Facing Garage
Home Design
- Colonial Architecture
- Slab Foundation
- Asphalt Roof
- Vinyl Siding
Interior Spaces
- Property has 3 Levels
- Traditional Floor Plan
- Ceiling Fan
- Double Pane Windows
- Family Room Off Kitchen
- Dining Area
Kitchen
- Breakfast Area or Nook
- Eat-In Kitchen
- Six Burner Stove
- Built-In Microwave
- Dishwasher
- Stainless Steel Appliances
- Kitchen Island
- Upgraded Countertops
- Disposal
Flooring
- Engineered Wood
- Carpet
Bedrooms and Bathrooms
- Walk-In Closet
- Soaking Tub
Laundry
- Dryer
- Washer
Finished Basement
- Rear Basement Entry
- Sump Pump
Outdoor Features
- Balcony
Utilities
- 90% Forced Air Heating and Cooling System
- Heat Pump System
- 60+ Gallon Tank
- Public Septic
- Cable TV Available
Listing and Financial Details
- Tax Lot 233
- Assessor Parcel Number 21R 2C 233
Community Details
Overview
- Association fees include management, lawn maintenance, road maintenance, common area maintenance, snow removal
- First Service Residential HOA
- Widewater Village Subdivision
Amenities
- Common Area
- Community Center
Recreation
- Community Playground
- Community Pool
Ownership History
Purchase Details
Home Financials for this Owner
Home Financials are based on the most recent Mortgage that was taken out on this home.Purchase Details
Home Financials for this Owner
Home Financials are based on the most recent Mortgage that was taken out on this home.Similar Homes in Stafford, VA
Home Values in the Area
Average Home Value in this Area
Purchase History
| Date | Buyer | Sale Price | Title Company |
|---|---|---|---|
| Palomino Alberto L | $500,000 | First American Title | |
| Saka Ebenezer | $449,900 | -- |
Mortgage History
| Date | Status | Borrower | Loan Amount |
|---|---|---|---|
| Open | Palomino Alberto L | $457,875 | |
| Previous Owner | Saka Ebenezer | $359,700 |
Property History
| Date | Event | Price | Change | Sq Ft Price |
|---|---|---|---|---|
| 01/31/2023 01/31/23 | Sold | $500,000 | 0.0% | $161 / Sq Ft |
| 12/05/2022 12/05/22 | For Sale | $500,000 | 0.0% | $161 / Sq Ft |
| 11/20/2022 11/20/22 | Off Market | $500,000 | -- | -- |
| 11/10/2022 11/10/22 | Price Changed | $500,000 | -4.8% | $161 / Sq Ft |
| 10/31/2022 10/31/22 | For Sale | $525,000 | 0.0% | $169 / Sq Ft |
| 10/28/2022 10/28/22 | Price Changed | $525,000 | -- | $169 / Sq Ft |
Tax History Compared to Growth
Tax History
| Year | Tax Paid | Tax Assessment Tax Assessment Total Assessment is a certain percentage of the fair market value that is determined by local assessors to be the total taxable value of land and additions on the property. | Land | Improvement |
|---|---|---|---|---|
| 2024 | $4,230 | $466,500 | $155,000 | $311,500 |
| 2023 | $3,537 | $374,300 | $120,000 | $254,300 |
| 2022 | $3,182 | $374,300 | $120,000 | $254,300 |
| 2021 | $2,920 | $301,000 | $85,000 | $216,000 |
| 2020 | $2,920 | $301,000 | $85,000 | $216,000 |
| 2019 | $2,887 | $285,800 | $85,000 | $200,800 |
| 2018 | $2,829 | $285,800 | $85,000 | $200,800 |
| 2017 | $2,829 | $285,800 | $85,000 | $200,800 |
| 2016 | $2,829 | $285,800 | $85,000 | $200,800 |
| 2015 | -- | $253,600 | $85,000 | $168,600 |
| 2014 | -- | $253,600 | $85,000 | $168,600 |
Agents Affiliated with this Home
-
William Twumasi

Seller's Agent in 2023
William Twumasi
Weichert Corporate
(301) 996-3942
1 in this area
75 Total Sales
-
Zonia Garcia

Buyer's Agent in 2023
Zonia Garcia
BHHS PenFed (actual)
(703) 505-8922
1 in this area
124 Total Sales
Map
Source: Bright MLS
MLS Number: VAST2016458
APN: 21R-2C-233
- 39 Carlsbad Dr
- 3 Hot Springs Way
- 301 Kings Crest Dr
- 62 Acadia St
- 508 Kings Crest Dr
- 709 Kings Crest Dr
- 903 Kings Crest Dr
- 902 Kings Crest Dr
- 1004 Kings Crest Dr
- 1211 Kings Crest Dr
- 10 Warbler Ct
- 34 Runyon Dr
- 72 Serenity Ln
- 28 Little Branch Ln
- 225 Bosun Cove
- 0 Widewater Rd Unit VAST2034542
- 208 Wilson Cove
- 207 Mast Cove
- 214 Mast Cove
- 794 Telegraph Rd
- 40 Carlsbad Dr
- 38 Carlsbad Dr
- 112 Glacier Way
- 116 Glacier Way
- 36 Carlsbad Dr
- 118 Glacier Way
- 41 Carlsbad Dr
- 34 Carlsbad Dr
- 43 Carlsbad Dr
- 33 Carlsbad Dr
- 32 Carlsbad Dr
- 111 Glacier Way
- 104 Glacier Way
- 115 Glacier Way
- 109 Glacier Way
- 31 Carlsbad Dr
- 117 Glacier Way
- 46 Hot Springs Way
- 107 Glacier Way
- 30 Carlsbad Dr
