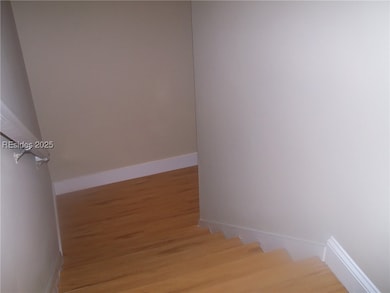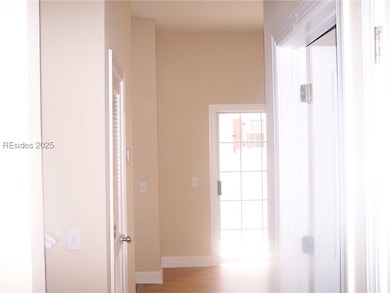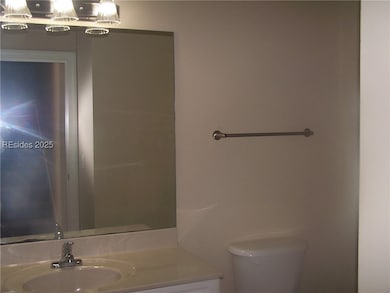40 Cassandra Ln Bluffton, SC 29910
3
Beds
2.5
Baths
--
Sq Ft
2,178
Sq Ft Lot
Highlights
- Attic
- Balcony
- Patio
- Bluffton High School Rated A
- Front Porch
- Living Room
About This Home
Great 3 bedroom 2.5 bath townhome freshly painted with 2 car garage. Extremely convenient to down town Bluffton with many shops and restaurants.
Townhouse Details
Home Type
- Townhome
Est. Annual Taxes
- $4,181
Year Built
- 2003
Parking
- 2 Car Garage
- Unassigned Parking
Home Design
- Board and Batten Siding
Interior Spaces
- Smooth Ceilings
- Ceiling Fan
- Living Room
- Dining Room
- Utility Room
- Carpet
- Pull Down Stairs to Attic
Kitchen
- Range
- Microwave
- Dishwasher
- Disposal
Bedrooms and Bathrooms
- 3 Bedrooms
- Primary Bedroom Upstairs
- Separate Shower
Laundry
- Laundry Room
- Dryer
- Washer
Home Security
Outdoor Features
- Balcony
- Patio
- Front Porch
Utilities
- Central Heating and Cooling System
Listing and Financial Details
- Security Deposit $2,750
- Rent includes gardener, pest control, trash collection, water
- 12 Month Lease Term
- Available 7/5/25
- Tax Lot B7T
- Assessor Parcel Number R610-039-000-0564-0000
Community Details
Overview
- Association fees include ground maintenance, pest control, sewer, water
- Bluffton Village Subdivision
Security
- Fire and Smoke Detector
Map
Source: REsides
MLS Number: 454665
APN: R610-039-000-0564-0000
Nearby Homes
- 50 Cassandra Ln Unit B
- 52 Cassandra Ln
- 34 Burr Way
- 136 Lake Linden Dr
- 14 Johnston Way Unit H
- 4 Lake Linden Place
- 10 Johnston Way Unit E
- 218 Lake Linden Dr
- 7 Lake Linden Dr
- 1 Thurmond Way
- 19 Lake Linden Dr
- 3 Lake Linden Ln Unit 3
- 50 Lake Linden Ln
- 56 Lake Linden Ln Unit 56
- 53 Lake Linden Ln Unit 53
- 5 Calm Branch Way
- 200 Bluffton Rd Unit 2
- 100 Goethe Rd
- 4 Blue Crab St
- 10 Bruin Rd
- 82 Cassandra Ln Unit 82 Cassandra lane unit C
- 82 Cassandra Ln Unit C
- 82 Cassandra Ln Unit A
- 11 Lake Linden Ct
- 4924 Bluffton Pkwy Unit 19-202
- 4921 Bluffton Pkwy
- 5 Jillfer Ln
- 15 6th Ave
- 12 Wilkinson Way
- 4924 Bluffton Pkwy Unit 19-206
- 14 Hidden Lakes Ln
- 102 Haigler Blvd
- 897 Fording Island Rd Unit 1104
- 19 Maidencane St
- 20 Simmonsville Rd
- 1376 Fording Island Rd
- 100 Kensington Blvd Unit Estates at Westbury
- 100 Kensington Blvd Unit 824
- 100 Kensington Blvd Unit 504
- 120 Buck Island Rd Unit 42







