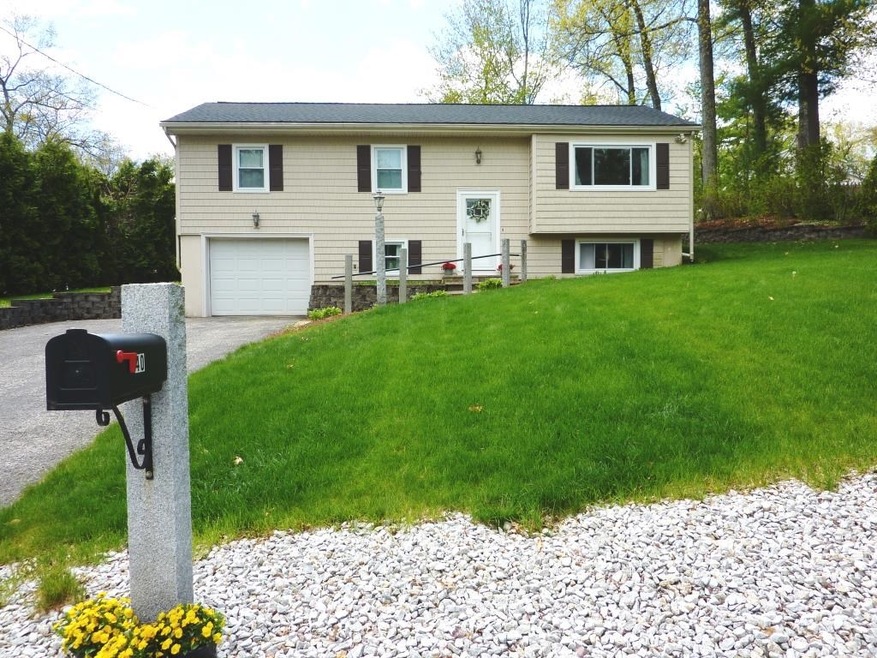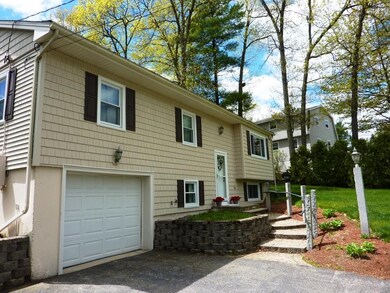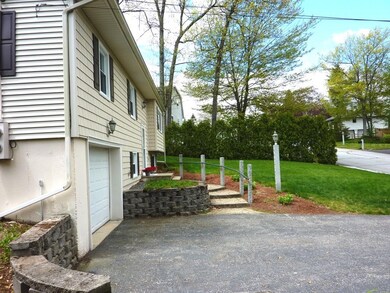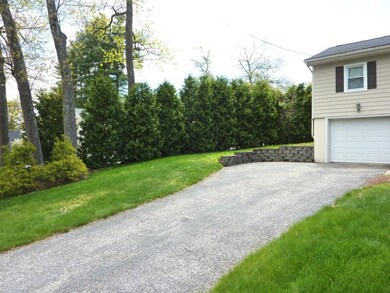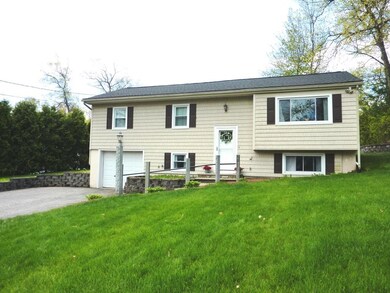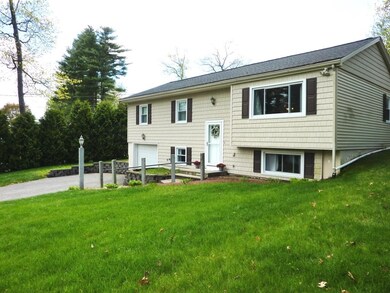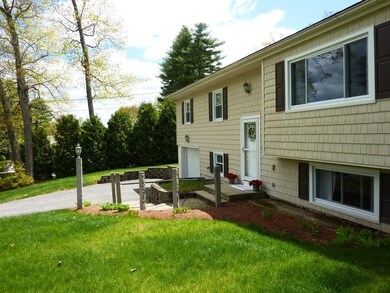
40 Catalina Ln Nashua, NH 03064
Northeast Nashua NeighborhoodHighlights
- Deck
- Main Floor Bedroom
- Bathroom on Main Level
- Raised Ranch Architecture
- Tankless Water Heater
- Landscaped
About This Home
As of June 2020This Raised Ranch has been Lovingly Maintained and offers 3 Bedrooms, 2 Baths and a Finished Lower Level. Enjoy Granite Counters, New Kitchen Appliances and New Flooring throughout the first floor. A Flex room currently being used as a Home Office could easily serve as a 4th bedroom if needed. Updated Mechanicals include: Forced Hot Air Furnace, Tankless Water Heater with Reserve Tank, Central A/C, Energy Star Windows, Roof with a transferrable Warranty and Leaf filters. Front Yard features a Custom Granite/Stone Walkway and Artistically executed Hardscape Retaining Walls. Backyard is flat and beautifully kept (Irrigation system) with lots of privacy, and the 12x12 Deck is ready for your Summertime BBQ'S. This Beautiful and Sought-After Neighborhood of North Nashua is conveniently located close to Rt 3, Greeley Park and Shopping+Dining. There is SO much to love about this home - It's a must-see! Accompanied Showings by Appointment Saturday and Sunday May 23rd and 24th 10AM -1PM. Agent is related to Seller.
Last Agent to Sell the Property
BHG Masiello Nashua License #059624 Listed on: 05/20/2020

Home Details
Home Type
- Single Family
Est. Annual Taxes
- $5,967
Year Built
- Built in 1970
Lot Details
- 0.31 Acre Lot
- Landscaped
- Level Lot
- Property is zoned R18
Parking
- 1 Car Garage
- Automatic Garage Door Opener
Home Design
- Raised Ranch Architecture
- Concrete Foundation
- Wood Frame Construction
- Shingle Roof
- Vinyl Siding
- Radon Mitigation System
Interior Spaces
- 2-Story Property
- Ceiling Fan
- Dining Area
- Fire and Smoke Detector
Kitchen
- Gas Range
- Range Hood
- Microwave
- ENERGY STAR Qualified Dishwasher
- Disposal
Flooring
- Carpet
- Laminate
- Vinyl
Bedrooms and Bathrooms
- 3 Bedrooms
- Main Floor Bedroom
- Bathroom on Main Level
Finished Basement
- Heated Basement
- Interior Basement Entry
- Laundry in Basement
Outdoor Features
- Deck
Schools
- Charlotte Ave Elementary School
- Pennichuck Junior High School
Utilities
- Forced Air Heating System
- Heating System Uses Natural Gas
- Tankless Water Heater
- Cable TV Available
Listing and Financial Details
- Exclusions: Washer/Dryer
- Legal Lot and Block 157 / 00213
Ownership History
Purchase Details
Home Financials for this Owner
Home Financials are based on the most recent Mortgage that was taken out on this home.Purchase Details
Home Financials for this Owner
Home Financials are based on the most recent Mortgage that was taken out on this home.Purchase Details
Similar Homes in Nashua, NH
Home Values in the Area
Average Home Value in this Area
Purchase History
| Date | Type | Sale Price | Title Company |
|---|---|---|---|
| Warranty Deed | $339,000 | None Available | |
| Warranty Deed | $240,000 | -- | |
| Deed | -- | -- |
Mortgage History
| Date | Status | Loan Amount | Loan Type |
|---|---|---|---|
| Open | $247,500 | Purchase Money Mortgage | |
| Previous Owner | $228,000 | Purchase Money Mortgage |
Property History
| Date | Event | Price | Change | Sq Ft Price |
|---|---|---|---|---|
| 06/30/2020 06/30/20 | Sold | $339,000 | +6.0% | $313 / Sq Ft |
| 05/25/2020 05/25/20 | Pending | -- | -- | -- |
| 05/20/2020 05/20/20 | For Sale | $319,900 | +33.3% | $295 / Sq Ft |
| 06/30/2016 06/30/16 | Sold | $240,000 | +3.2% | $188 / Sq Ft |
| 04/24/2016 04/24/16 | Pending | -- | -- | -- |
| 04/20/2016 04/20/16 | For Sale | $232,500 | -- | $182 / Sq Ft |
Tax History Compared to Growth
Tax History
| Year | Tax Paid | Tax Assessment Tax Assessment Total Assessment is a certain percentage of the fair market value that is determined by local assessors to be the total taxable value of land and additions on the property. | Land | Improvement |
|---|---|---|---|---|
| 2023 | $7,773 | $426,400 | $140,700 | $285,700 |
| 2022 | $7,705 | $426,400 | $140,700 | $285,700 |
| 2021 | $6,439 | $277,300 | $98,500 | $178,800 |
| 2020 | $6,200 | $274,200 | $98,500 | $175,700 |
| 2019 | $5,967 | $274,200 | $98,500 | $175,700 |
| 2018 | $5,816 | $274,200 | $98,500 | $175,700 |
| 2017 | $5,692 | $220,700 | $76,400 | $144,300 |
| 2016 | $5,533 | $220,700 | $76,400 | $144,300 |
| 2015 | $5,414 | $220,700 | $76,400 | $144,300 |
| 2014 | $5,308 | $220,700 | $76,400 | $144,300 |
Agents Affiliated with this Home
-
Sharon Dillon
S
Seller's Agent in 2020
Sharon Dillon
BHG Masiello Nashua
(603) 930-8445
28 Total Sales
-
Daragh Taylor

Buyer's Agent in 2020
Daragh Taylor
Keller Williams Realty-Metropolitan
(603) 438-5317
1 in this area
16 Total Sales
-
S
Seller's Agent in 2016
Shirley Ong
RE/MAX
Map
Source: PrimeMLS
MLS Number: 4806229
APN: NASH-000000-000000-000213G
- 6 Nova Rd
- 9 Catalina Ln
- 10 Todd Rd
- 60 Dorchester Way Unit U125
- 17 Profile Cir
- 37 Saint Laurent St
- 139 Manchester St
- 166 Cannongate III Unit 3
- 20 Meade St
- 144 Cannongate III
- 191 Cannongate III
- 10 Meade St Unit 168
- 25 Juliana Ave
- 3 Augustus Cir
- 144 Amherst St
- 141 Amherst St
- 13 Juliana Ave Unit 11
- 1 Opal Way Unit 1
- 2 Opal Way Unit 2
- 3 Opal Way Unit 3
