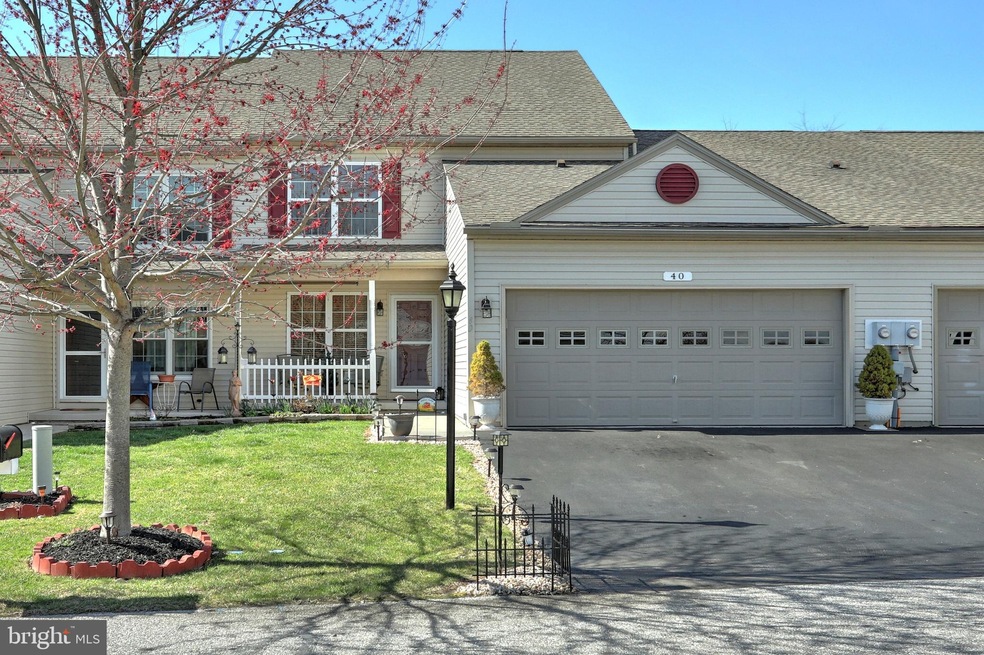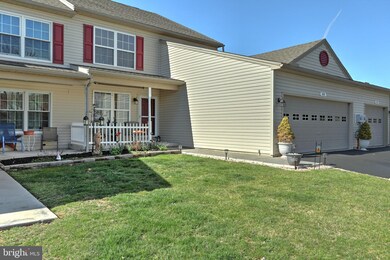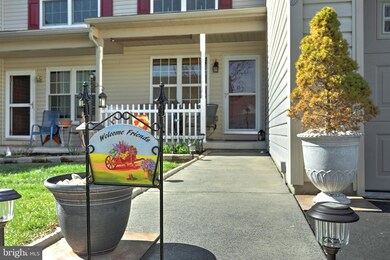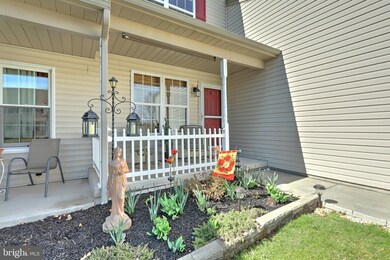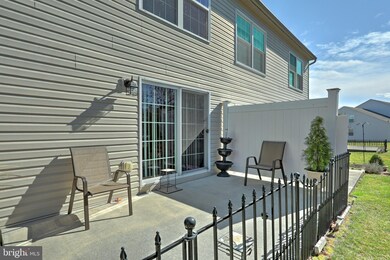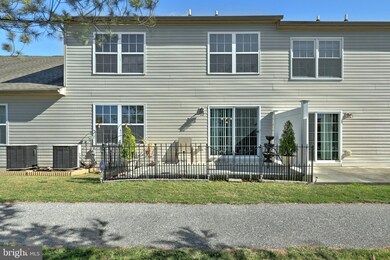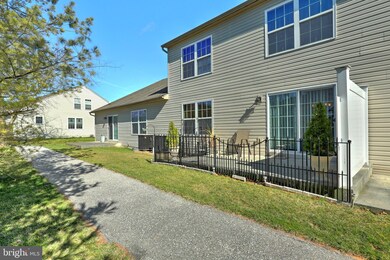
40 Cedarfield Dr Unit 94 Gettysburg, PA 17325
Highlights
- Gourmet Kitchen
- Wood Flooring
- Formal Dining Room
- Colonial Architecture
- Upgraded Countertops
- Stainless Steel Appliances
About This Home
As of May 2020Maintenance free living! HOA includes: exterior maintenance (including roof & siding), lawn service (including flower bed mulching & landscaping), snow removal, & trash. Beautifully remodeled Kitchen w/Granite Counter-tops, glass tile back-slash, ceramic tile flooring, recessed lighting, & stainless steel appliances. Family room, Living room & formal Dining room all include gorgeous real hardwood floors, 2" wide wood blinds, new light fixtures, dimmer switches, & bronze metal wall switches. 1st Floor Laundry Room, nice patio out back w/wrought iron style fence, and covered front porch. Huge Master Suite w/walk-in closet & full bath that includes duel sinks, two additional bedrooms & full bath upstairs, and a 2-car attached garage rounds out this luxurious home. Check out the Virtual Tour & the full list of upgrades on the Assoc docs. This is a Beautiful home!
Last Agent to Sell the Property
RE/MAX of Gettysburg License #RS305964 Listed on: 03/16/2020

Townhouse Details
Home Type
- Townhome
Est. Annual Taxes
- $3,100
Year Built
- Built in 2006
Lot Details
- 1,371 Sq Ft Lot
- Back Yard Fenced
- Property is in good condition
HOA Fees
Parking
- 2 Car Attached Garage
- Front Facing Garage
- Garage Door Opener
Home Design
- Colonial Architecture
- Poured Concrete
- Shingle Roof
- Asphalt Roof
- Vinyl Siding
- Concrete Perimeter Foundation
- Stick Built Home
Interior Spaces
- 1,371 Sq Ft Home
- Property has 2 Levels
- Crown Molding
- Ceiling Fan
- Recessed Lighting
- Double Pane Windows
- Insulated Windows
- Window Treatments
- Sliding Doors
- Insulated Doors
- Family Room Off Kitchen
- Living Room
- Formal Dining Room
- Basement
- Crawl Space
Kitchen
- Gourmet Kitchen
- Electric Oven or Range
- <<microwave>>
- Freezer
- Dishwasher
- Stainless Steel Appliances
- Upgraded Countertops
- Disposal
Flooring
- Wood
- Carpet
- Ceramic Tile
- Vinyl
Bedrooms and Bathrooms
- 3 Bedrooms
- En-Suite Primary Bedroom
- Walk-In Closet
Laundry
- Laundry on main level
- Dryer
- Washer
Home Security
Eco-Friendly Details
- Energy-Efficient Windows
Outdoor Features
- Patio
- Porch
Utilities
- Central Air
- Heat Pump System
- 100 Amp Service
- Electric Water Heater
Listing and Financial Details
- Assessor Parcel Number 06009-0134---000
Community Details
Overview
- $1,860 Capital Contribution Fee
- Association fees include common area maintenance, exterior building maintenance, lawn maintenance, snow removal, trash
- Cedarfield Subdivision
Security
- Storm Doors
Ownership History
Purchase Details
Home Financials for this Owner
Home Financials are based on the most recent Mortgage that was taken out on this home.Purchase Details
Home Financials for this Owner
Home Financials are based on the most recent Mortgage that was taken out on this home.Purchase Details
Home Financials for this Owner
Home Financials are based on the most recent Mortgage that was taken out on this home.Purchase Details
Home Financials for this Owner
Home Financials are based on the most recent Mortgage that was taken out on this home.Similar Home in Gettysburg, PA
Home Values in the Area
Average Home Value in this Area
Purchase History
| Date | Type | Sale Price | Title Company |
|---|---|---|---|
| Deed | $170,000 | Title Services | |
| Deed | $100,000 | None Available | |
| Special Warranty Deed | $82,950 | None Available | |
| Deed | $190,900 | -- |
Mortgage History
| Date | Status | Loan Amount | Loan Type |
|---|---|---|---|
| Open | $50,950 | New Conventional | |
| Open | $171,717 | New Conventional | |
| Previous Owner | $10,000 | No Value Available | |
| Previous Owner | $60,000 | New Conventional | |
| Previous Owner | $191,400 | VA | |
| Previous Owner | $190,900 | VA |
Property History
| Date | Event | Price | Change | Sq Ft Price |
|---|---|---|---|---|
| 05/29/2020 05/29/20 | Sold | $170,000 | +0.1% | $124 / Sq Ft |
| 03/20/2020 03/20/20 | Pending | -- | -- | -- |
| 03/16/2020 03/16/20 | For Sale | $169,900 | +107.4% | $124 / Sq Ft |
| 03/20/2012 03/20/12 | Sold | $81,900 | -49.1% | $43 / Sq Ft |
| 02/28/2012 02/28/12 | Pending | -- | -- | -- |
| 12/26/2011 12/26/11 | For Sale | $160,900 | -- | $84 / Sq Ft |
Tax History Compared to Growth
Tax History
| Year | Tax Paid | Tax Assessment Tax Assessment Total Assessment is a certain percentage of the fair market value that is determined by local assessors to be the total taxable value of land and additions on the property. | Land | Improvement |
|---|---|---|---|---|
| 2025 | $4,090 | $166,200 | $40,000 | $126,200 |
| 2024 | $3,409 | $166,200 | $40,000 | $126,200 |
| 2023 | $3,308 | $166,200 | $40,000 | $126,200 |
| 2022 | $3,204 | $166,200 | $40,000 | $126,200 |
| 2021 | $3,100 | $166,200 | $40,000 | $126,200 |
| 2020 | $3,251 | $166,200 | $40,000 | $126,200 |
| 2019 | $3,184 | $166,200 | $40,000 | $126,200 |
| 2018 | $2,940 | $166,200 | $40,000 | $126,200 |
| 2017 | $2,857 | $166,200 | $40,000 | $126,200 |
| 2016 | -- | $166,200 | $40,000 | $126,200 |
| 2015 | -- | $166,200 | $40,000 | $126,200 |
| 2014 | -- | $166,200 | $40,000 | $126,200 |
Agents Affiliated with this Home
-
Mark Miler

Seller's Agent in 2020
Mark Miler
RE/MAX
(717) 338-0881
31 Total Sales
-
Patricia Conner

Buyer's Agent in 2020
Patricia Conner
Coldwell Banker Realty
(717) 552-4989
64 Total Sales
-
Bradley D Snouffer

Seller's Agent in 2012
Bradley D Snouffer
American Eagle Realty
(717) 515-4903
179 Total Sales
-
Jacquelyn Snouffer
J
Seller Co-Listing Agent in 2012
Jacquelyn Snouffer
American Eagle Realty
(717) 873-0821
48 Total Sales
-
datacorrect BrightMLS
d
Buyer's Agent in 2012
datacorrect BrightMLS
Non Subscribing Office
Map
Source: Bright MLS
MLS Number: PAAD110980
APN: 06-009-0134-000
- 14 Cedarfield Dr Unit 98
- 38 Bonniefield Cir Unit 20
- 136 Cedarfield Dr Unit 72
- 1 Hickory Ave
- 6 Summer Dr Unit 11
- 129 Homestead Dr
- 121 Homestead Dr
- 63 W Hanover St
- 825 White Hall Rd
- 464 Locust Ln
- 700 Lee Dr Unit 699
- 457 Pleasanton Dr Unit 457
- 0 Littlestown Rd
- 883 Sherman Dr Unit 883
- 4900 Hanover Rd
- 345 Smoketown Rd
- 1385 Littlestown Rd
- 813 Heritage Dr Unit 813
- 240 Cavalry Field Rd
- 310 Updyke Rd
