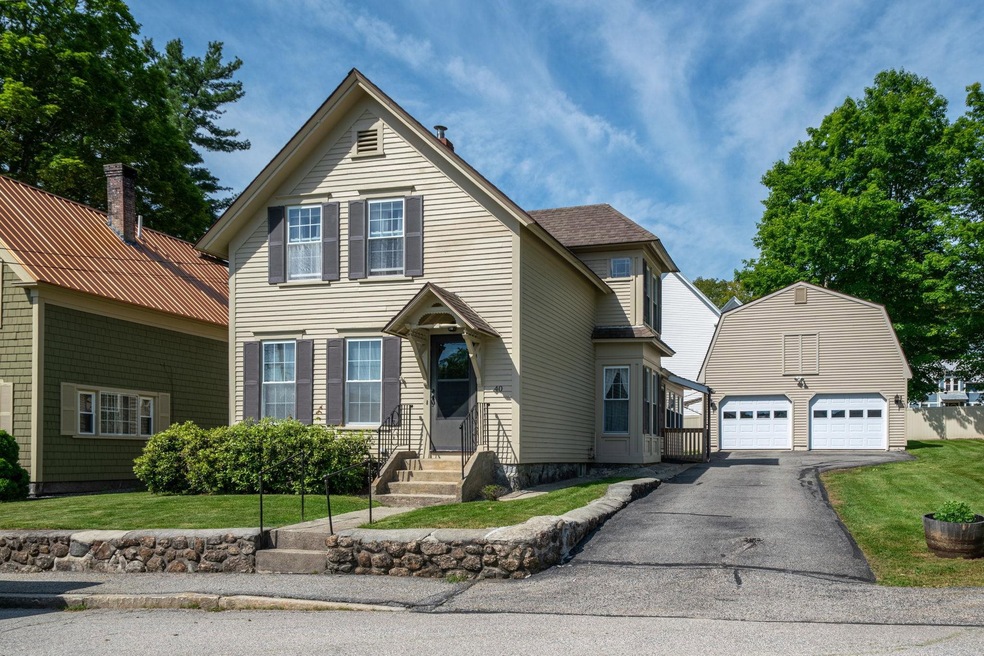
40 Central St Hillsborough, NH 03244
Hillsboro NeighborhoodHighlights
- Wood Flooring
- Den
- Dining Room
- New Englander Architecture
- Laundry Room
- 2 Car Garage
About This Home
As of July 2025This lovingly maintained New Englander is ready to welcome its next chapter. Nestled on an oversized in-town lot within walking distance to schools and downtown shops, this home blends historic charm with modern functionality. Enjoy the ease of a paved driveway and a two-car garage complete with ample storage space above. Step inside to find beautiful stained glass windows that highlight the classic elegance of the period, complemented by 8-foot ceilings and thoughtful updates like central vacuum.
The home offers 3 to 4 bedrooms, including a possible in-law suite with its own private exterior entrance—perfect for multi-generational living. There’s also dedicated office space, an enclosed porch for three-season enjoyment, and a partially fenced yard ideal for pets or play. This property combines comfort, space, and prime location—all in the heart of a vibrant small-town community. Delayed showings till Open House May 31st 9am- noon.
Last Agent to Sell the Property
EXP Realty Brokerage Phone: 603-325-5909 License #069048 Listed on: 05/29/2025

Home Details
Home Type
- Single Family
Est. Annual Taxes
- $6,044
Year Built
- Built in 1890
Lot Details
- 8,712 Sq Ft Lot
- Level Lot
- Property is zoned RES-WS
Parking
- 2 Car Garage
Home Design
- New Englander Architecture
Interior Spaces
- Property has 2 Levels
- Central Vacuum
- Dining Room
- Den
- Basement
- Interior Basement Entry
- Dishwasher
Flooring
- Wood
- Carpet
- Vinyl
Bedrooms and Bathrooms
- 4 Bedrooms
Laundry
- Laundry Room
- Dryer
- Washer
Schools
- Hillsboro-Deering Elementary School
- Hillsboro-Deering Middle School
- Hillsboro-Deering High School
Utilities
- Window Unit Cooling System
- Heating System Uses Steam
- Phone Available
Listing and Financial Details
- Tax Lot 68
- Assessor Parcel Number 23
Ownership History
Purchase Details
Home Financials for this Owner
Home Financials are based on the most recent Mortgage that was taken out on this home.Purchase Details
Purchase Details
Purchase Details
Purchase Details
Purchase Details
Purchase Details
Home Financials for this Owner
Home Financials are based on the most recent Mortgage that was taken out on this home.Purchase Details
Home Financials for this Owner
Home Financials are based on the most recent Mortgage that was taken out on this home.Purchase Details
Similar Homes in Hillsborough, NH
Home Values in the Area
Average Home Value in this Area
Purchase History
| Date | Type | Sale Price | Title Company |
|---|---|---|---|
| Warranty Deed | $395,000 | -- | |
| Quit Claim Deed | -- | None Available | |
| Quit Claim Deed | -- | None Available | |
| Fiduciary Deed | -- | None Available | |
| Fiduciary Deed | -- | None Available | |
| Quit Claim Deed | -- | None Available | |
| Quit Claim Deed | -- | None Available | |
| Quit Claim Deed | -- | -- | |
| Quit Claim Deed | -- | -- | |
| Quit Claim Deed | -- | -- | |
| Quit Claim Deed | -- | -- | |
| Deed | $270,000 | -- | |
| Deed | $270,000 | -- | |
| Deed | $106,100 | -- | |
| Deed | $106,100 | -- | |
| Warranty Deed | $155,000 | -- | |
| Warranty Deed | $155,000 | -- |
Mortgage History
| Date | Status | Loan Amount | Loan Type |
|---|---|---|---|
| Open | $363,247 | FHA | |
| Previous Owner | $202,500 | Purchase Money Mortgage | |
| Previous Owner | $130,000 | Purchase Money Mortgage |
Property History
| Date | Event | Price | Change | Sq Ft Price |
|---|---|---|---|---|
| 07/23/2025 07/23/25 | Sold | $395,000 | -1.0% | $216 / Sq Ft |
| 05/29/2025 05/29/25 | For Sale | $399,000 | -- | $218 / Sq Ft |
Tax History Compared to Growth
Tax History
| Year | Tax Paid | Tax Assessment Tax Assessment Total Assessment is a certain percentage of the fair market value that is determined by local assessors to be the total taxable value of land and additions on the property. | Land | Improvement |
|---|---|---|---|---|
| 2024 | $6,474 | $193,600 | $38,000 | $155,600 |
| 2023 | $6,044 | $193,600 | $38,000 | $155,600 |
| 2022 | $5,167 | $193,600 | $38,000 | $155,600 |
| 2021 | $5,599 | $193,600 | $38,000 | $155,600 |
| 2020 | $5,562 | $193,600 | $38,000 | $155,600 |
| 2018 | $4,974 | $168,600 | $26,700 | $141,900 |
| 2017 | $5,137 | $168,600 | $26,700 | $141,900 |
| 2016 | $4,788 | $162,200 | $20,300 | $141,900 |
| 2015 | $4,712 | $162,200 | $20,300 | $141,900 |
| 2014 | $4,470 | $162,200 | $20,300 | $141,900 |
| 2013 | $4,551 | $162,200 | $20,300 | $141,900 |
Agents Affiliated with this Home
-
Colleen Whitney

Seller's Agent in 2025
Colleen Whitney
EXP Realty
(603) 325-5909
14 in this area
138 Total Sales
-
Scott Stevens
S
Buyer's Agent in 2025
Scott Stevens
Keller Williams Realty Success
(603) 888-4600
1 in this area
20 Total Sales
Map
Source: PrimeMLS
MLS Number: 5043574
APN: HLBO-000023-000068






