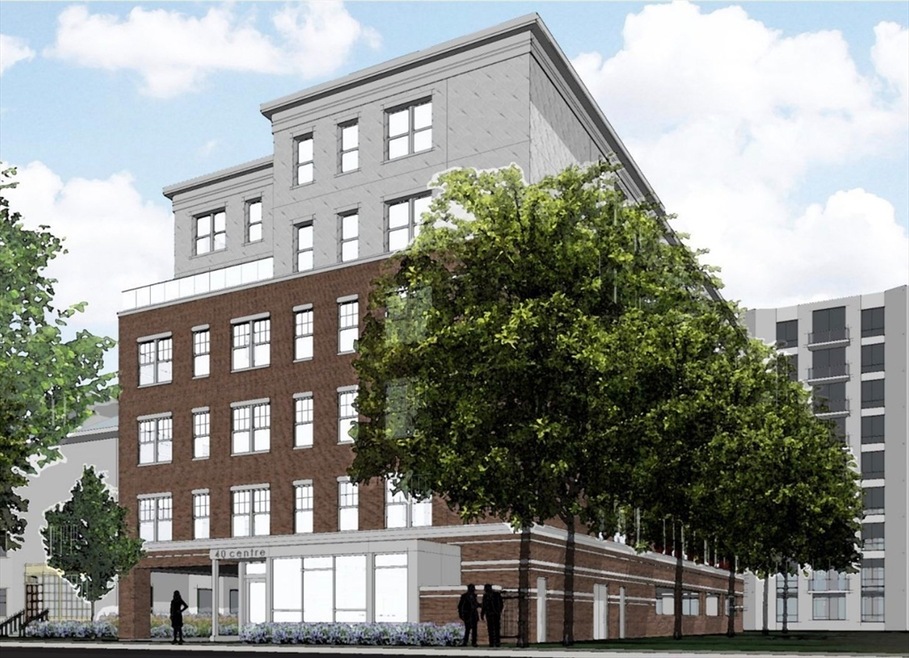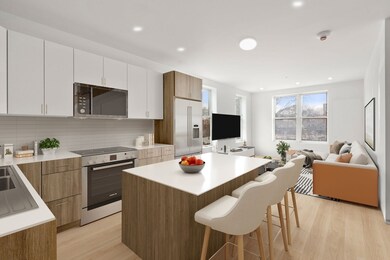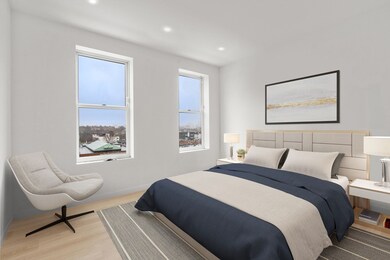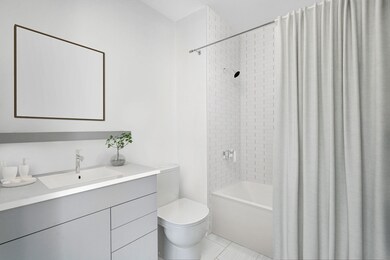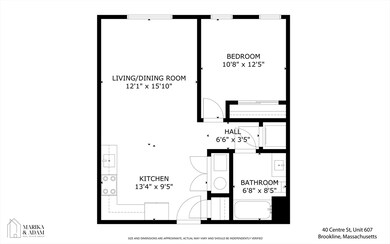40 Centre St Unit 509 Brookline, MA 02446
Coolidge Corner NeighborhoodHighlights
- Medical Services
- 4-minute walk to Coolidge Corner Station
- Main Floor Primary Bedroom
- Florida Ruffin Ridley Rated A
- Property is near public transit
- No HOA
About This Home
Welcome to 40 Centre, Brookline's premier new construction rental residence located in the vibrant heart of Coolidge Corner. This boutique building combines cutting-edge design with timeless sophistication, offering an exceptional opportunity to live just steps from beloved local dining, shopping, parks, and public transportation. Each residence available has been thoughtfully designed with premium finishes, oversized windows, and high ceilings that maximize natural light and space. Inside every unit, you'll find ultra-modern kitchens, in-unit laundry, and central air, delivering both comfort and convenience at every turn.Many apartments boast expansive skyline views that connect you to the city while offering the intimate charm of Brookline living. Residents enjoy a carefully selected suite of amenities including a 5th floor common balcony with sweeping city views, fitness room, elevator access, and garage parking available for rent.
Listing Agent
Marika and Adam Real Estate Group
Hammond Residential Real Estate Listed on: 05/07/2025

Property Details
Home Type
- Multi-Family
Year Built
- Built in 2025
Lot Details
- 999 Sq Ft Lot
Parking
- 1 Car Garage
Home Design
- 672 Sq Ft Home
- Apartment
Kitchen
- Oven
- Range
- Microwave
- Freezer
- Dishwasher
- Disposal
Bedrooms and Bathrooms
- 1 Primary Bedroom on Main
- 1 Full Bathroom
Laundry
- Laundry on main level
- Dryer
- Washer
Location
- Property is near public transit
- Property is near schools
Utilities
- Cooling Available
- Heating Available
Listing and Financial Details
- Security Deposit $1,000
- Property Available on 8/1/25
- Rent includes sewer, trash collection, snow removal, gardener, clubroom
- Assessor Parcel Number 31203
Community Details
Overview
- No Home Owners Association
Amenities
- Medical Services
- Shops
- Coin Laundry
Recreation
- Tennis Courts
- Community Pool
- Park
- Jogging Path
- Bike Trail
Pet Policy
- Call for details about the types of pets allowed
Map
Source: MLS Property Information Network (MLS PIN)
MLS Number: 73370739
- 19 Winchester St Unit 102
- 61 Centre St
- 41 Centre St Unit 208
- 20 Winchester St Unit 3
- 32 Winchester St Unit 4
- 36 Winchester St Unit 6
- 6 Shailer St Unit 3
- 66 Winchester St Unit PHB
- 66 Winchester St Unit 203
- 14 Green St Unit PHA
- 14 Green St Unit 301
- 14 Green St Unit PH B
- 14 Green St Unit The PH
- 14 Green St Unit 201
- 10-12 Greenway Ct
- 51 John St Unit 201
- 107 Centre St Unit A
- 1454 Beacon St Unit 843
- 24 John St Unit 2
- 151 Mason Terrace Unit 2
