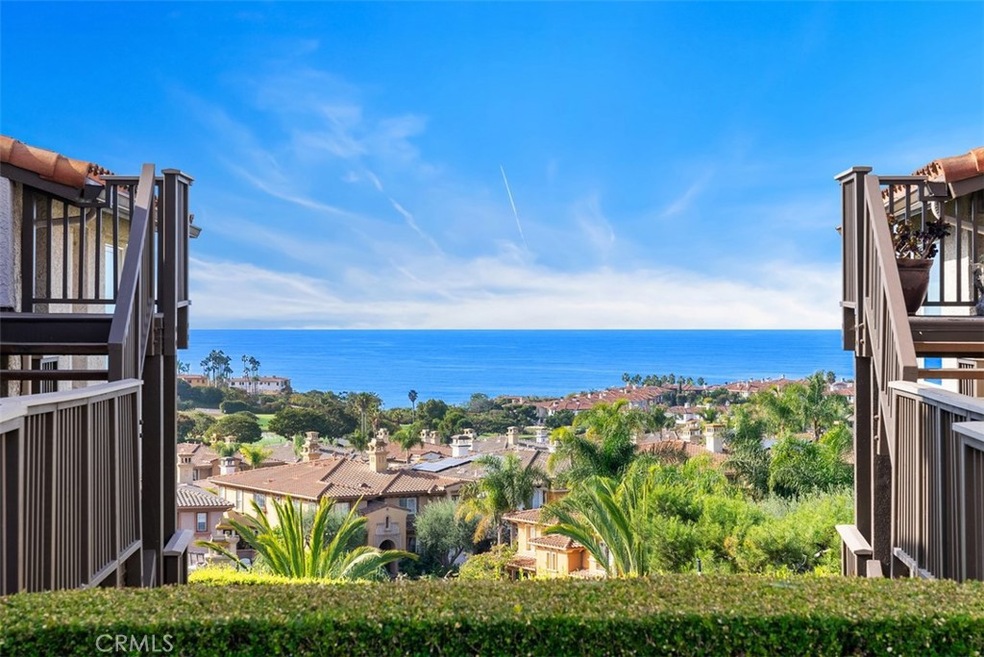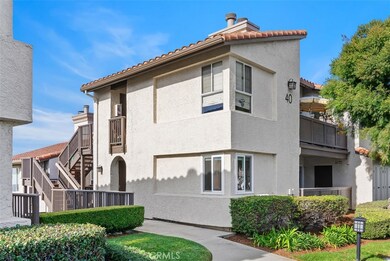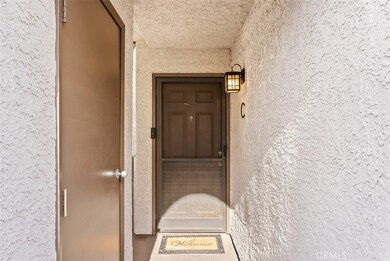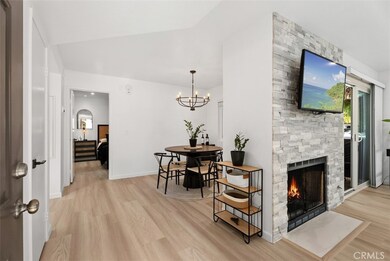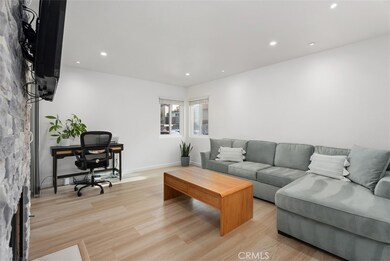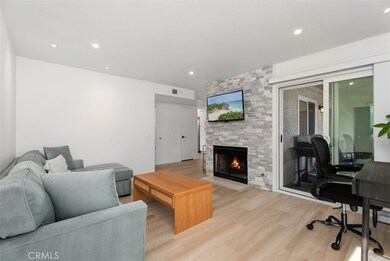
40 Corniche Dr Unit C Dana Point, CA 92629
Highlights
- Fitness Center
- 24-Hour Security
- Primary Bedroom Suite
- John Malcom Elementary School Rated A
- Filtered Pool
- Ocean Side of Freeway
About This Home
As of February 2025Amazing Monarch Hills Condo in the "walk to the beach" close community of Ritz Pointe. Panoramic ocean views and cooling onshore breezes will enlighten your senses as you walk up to the front door of your new home. #40 is one of the best buildings in this 24hr guard gated community and you know what they say about location! You will enjoy this completely remodeled ground floor unit with no steps and monochromatic vibe. Bright natural lighting, fresh paint, blinds, base, luxury vinyl plank flooring, quartz countertops, subway backsplash, stacked rock fireplace, new fixtures, pulls and knobs, LED lighting, stunning shower with barn door, fresh stainless-steel appliances! Conveniently, located next to ocean view HOA jacuzzi and portico. Abundant parking and convenient storage for your all your toys steps from your entryway. Washer, Dryer included, and all furniture is negotiable. Walking distance to award winning John Malcolm Elementary and all Association amenities: Pool & three spas, Clubhouse, game room, ocean view grass area for picnics, gatherings, and July 4th firework celebrations. Salt Creek Corridor, Laguna Niguel Regional Park/Trail and Arroyo Salado Sanctuary provide easy access to world class beaches, parks, surfing, hiking, biking, Salt Creek beach and The Strand as well as Ritz Carlton and Waldorf Astoria Resorts. Boating, golf, shopping, fishing, coffee, dining, fitness, grocery, and luxury cinema are minutes away at Ocean Ranch Village, Monarch Beach Plaza, Monarch Beach Golf Links and Dana Point Harbor. Location, Location, location, period. Welcome to your new home on the California Riviera!
Last Agent to Sell the Property
Pacific Sotheby's Int'l Realty License #01438519 Listed on: 12/17/2024

Property Details
Home Type
- Condominium
Est. Annual Taxes
- $7,291
Year Built
- Built in 1989 | Remodeled
Lot Details
- Two or More Common Walls
- Wood Fence
HOA Fees
Home Design
- Spanish Architecture
- Mediterranean Architecture
- Fire Rated Drywall
- Frame Construction
- Spanish Tile Roof
- Pre-Cast Concrete Construction
- Stucco
Interior Spaces
- 735 Sq Ft Home
- 1-Story Property
- Built-In Features
- Ceiling Fan
- Recessed Lighting
- Fireplace With Gas Starter
- Fireplace Features Masonry
- Double Pane Windows
- Sliding Doors
- Entryway
- Family Room with Fireplace
- Family Room Off Kitchen
- Living Room with Attached Deck
- Dining Room
- Storage
- Vinyl Flooring
- Neighborhood Views
Kitchen
- Galley Kitchen
- Updated Kitchen
- Open to Family Room
- Gas Range
- Free-Standing Range
- Microwave
- Ice Maker
- Water Line To Refrigerator
- Dishwasher
- Quartz Countertops
- Self-Closing Drawers and Cabinet Doors
- Disposal
Bedrooms and Bathrooms
- 1 Primary Bedroom on Main
- Primary Bedroom Suite
- Walk-In Closet
- Remodeled Bathroom
- 1 Bathroom
- Quartz Bathroom Countertops
- Makeup or Vanity Space
- Walk-in Shower
Laundry
- Laundry Room
- Laundry Located Outside
- Dryer
- Washer
Home Security
Parking
- 1 Parking Space
- 1 Carport Space
- Parking Available
- Paved Parking
- Assigned Parking
Accessible Home Design
- No Interior Steps
Pool
- Filtered Pool
- Heated In Ground Pool
- Heated Spa
- In Ground Spa
Outdoor Features
- Ocean Side of Freeway
- Covered patio or porch
- Lanai
- Exterior Lighting
- Outdoor Grill
- Rain Gutters
Schools
- John Malcom Elementary School
- Don Juan Avila Middle School
- Dana Hills High School
Utilities
- Forced Air Heating and Cooling System
- Natural Gas Connected
- Water Heater
- Phone Available
- Cable TV Available
Listing and Financial Details
- Tax Lot 1
- Tax Tract Number 13434
- Assessor Parcel Number 93936512
- $524 per year additional tax assessments
Community Details
Overview
- 325 Units
- Monarch Hills Condo Association, Phone Number (949) 215-5000
- Action Property Management Association, Phone Number (949) 450-0202
- Nexus Smart Communities HOA
- Monarch Hills Condos Subdivision
Amenities
- Picnic Area
- Clubhouse
- Meeting Room
- Recreation Room
Recreation
- Fitness Center
- Community Pool
- Community Spa
- Hiking Trails
Pet Policy
- Pet Restriction
Security
- 24-Hour Security
- Resident Manager or Management On Site
- Carbon Monoxide Detectors
Ownership History
Purchase Details
Home Financials for this Owner
Home Financials are based on the most recent Mortgage that was taken out on this home.Purchase Details
Home Financials for this Owner
Home Financials are based on the most recent Mortgage that was taken out on this home.Purchase Details
Home Financials for this Owner
Home Financials are based on the most recent Mortgage that was taken out on this home.Similar Homes in Dana Point, CA
Home Values in the Area
Average Home Value in this Area
Purchase History
| Date | Type | Sale Price | Title Company |
|---|---|---|---|
| Grant Deed | $715,000 | Chicago Title Company | |
| Grant Deed | $650,000 | Lawyers Title Company | |
| Grant Deed | $127,500 | Stewart Title |
Mortgage History
| Date | Status | Loan Amount | Loan Type |
|---|---|---|---|
| Previous Owner | $457,200 | New Conventional | |
| Previous Owner | $455,000 | New Conventional | |
| Previous Owner | $120,000 | New Conventional | |
| Previous Owner | $83,500 | New Conventional | |
| Previous Owner | $100,000 | Credit Line Revolving | |
| Previous Owner | $105,000 | Credit Line Revolving | |
| Previous Owner | $107,000 | Unknown | |
| Previous Owner | $70,000 | Credit Line Revolving | |
| Previous Owner | $114,750 | No Value Available |
Property History
| Date | Event | Price | Change | Sq Ft Price |
|---|---|---|---|---|
| 02/07/2025 02/07/25 | Sold | $715,000 | -1.4% | $973 / Sq Ft |
| 12/17/2024 12/17/24 | For Sale | $725,000 | +11.5% | $986 / Sq Ft |
| 04/10/2023 04/10/23 | Sold | $650,000 | -1.4% | $884 / Sq Ft |
| 03/11/2023 03/11/23 | Pending | -- | -- | -- |
| 02/27/2023 02/27/23 | For Sale | $659,000 | -- | $897 / Sq Ft |
Tax History Compared to Growth
Tax History
| Year | Tax Paid | Tax Assessment Tax Assessment Total Assessment is a certain percentage of the fair market value that is determined by local assessors to be the total taxable value of land and additions on the property. | Land | Improvement |
|---|---|---|---|---|
| 2024 | $7,291 | $663,000 | $557,347 | $105,653 |
| 2023 | $2,509 | $203,575 | $89,576 | $113,999 |
| 2022 | $2,415 | $199,584 | $87,820 | $111,764 |
| 2021 | $2,348 | $195,671 | $86,098 | $109,573 |
| 2020 | $2,357 | $193,665 | $85,215 | $108,450 |
| 2019 | $2,306 | $189,868 | $83,544 | $106,324 |
| 2018 | $2,244 | $186,146 | $81,906 | $104,240 |
| 2017 | $2,180 | $182,497 | $80,300 | $102,197 |
| 2016 | $2,120 | $178,919 | $78,725 | $100,194 |
| 2015 | $1,972 | $176,232 | $77,543 | $98,689 |
| 2014 | $1,938 | $172,780 | $76,024 | $96,756 |
Agents Affiliated with this Home
-

Seller's Agent in 2025
Douglas Krone
Pacific Sothebys
(714) 319-1300
4 in this area
29 Total Sales
-

Seller Co-Listing Agent in 2025
John Russell
Pacific Sothebys
(949) 922-7973
5 in this area
156 Total Sales
-
B
Buyer's Agent in 2025
Bianka Asik
CENTURY 21 Affiliated
(714) 765-9371
1 in this area
12 Total Sales
-

Seller's Agent in 2023
Steven Abraham
First Team Real Estate
(949) 378-4005
8 in this area
23 Total Sales
Map
Source: California Regional Multiple Listing Service (CRMLS)
MLS Number: OC24236186
APN: 939-365-12
- 66 Corniche Dr Unit D
- 54 Corniche Dr Unit B
- 60 Corniche Dr Unit C
- 72 Corniche Dr Unit C
- 10 Monaco
- 5 Monaco
- 19 Reina
- 16 Corniche Dr Unit A
- 26 Monarch Beach Resort N
- 38 San Raphael
- 5 Marbella
- 23851 Catamaran Way Unit 1
- 51 Monarch Beach Resort S
- 87 Monarch Beach Resort S
- 24301 Philemon Dr
- 3 East Shore
- 23875 Catamaran Way Unit 51
- 32602 Crete Rd
- 0 Crown Valley Pkwy
- 70 Saint Michael
