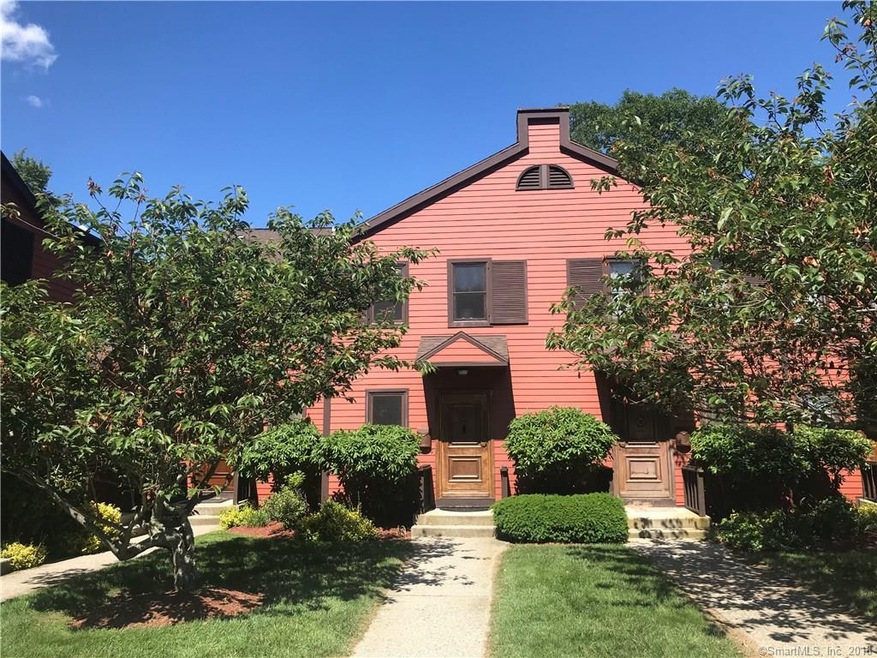
40 Courtland Dr Groton, CT 06340
Long Hill NeighborhoodHighlights
- Deck
- Attic
- Thermal Windows
- Partially Wooded Lot
- 1 Car Detached Garage
- Cul-De-Sac
About This Home
As of August 2018Location, location, location ... 2 BR, 1.5 bath Tallwoods townhouse offers brand new kitchen, dining area open to living room with new sliding door to deck overlooking private grounds, updated baths, parquet floors throughout, newer heat pump, CENTRAL AIR, freshly/professionally painted interior (trim & walls), walkout basement with cedar closet, one car garage and move-in ready!
Last Agent to Sell the Property
Ann McBride Real Estate License #REB.0751610 Listed on: 06/27/2018
Property Details
Home Type
- Condominium
Est. Annual Taxes
- $2,468
Year Built
- Built in 1987
Lot Details
- Cul-De-Sac
- Lot Has A Rolling Slope
- Partially Wooded Lot
HOA Fees
- $252 Monthly HOA Fees
Home Design
- Frame Construction
- Wood Siding
Interior Spaces
- 1,110 Sq Ft Home
- Thermal Windows
- Attic or Crawl Hatchway Insulated
- Home Security System
Kitchen
- Oven or Range
- Dishwasher
Bedrooms and Bathrooms
- 2 Bedrooms
Laundry
- Laundry on lower level
- Dryer
- Washer
Unfinished Basement
- Walk-Out Basement
- Basement Fills Entire Space Under The House
- Crawl Space
Parking
- 1 Car Detached Garage
- Parking Deck
- Guest Parking
- Visitor Parking
Schools
- Fitch Senior High School
Utilities
- Central Air
- Heat Pump System
- Underground Utilities
- Electric Water Heater
Additional Features
- Deck
- Property is near shops
Community Details
Overview
- Association fees include grounds maintenance, snow removal, property management, insurance
- 50 Units
- Tallwoods Community
- Property managed by Thames Harbour Associates
Pet Policy
- Pets Allowed
Ownership History
Purchase Details
Home Financials for this Owner
Home Financials are based on the most recent Mortgage that was taken out on this home.Purchase Details
Home Financials for this Owner
Home Financials are based on the most recent Mortgage that was taken out on this home.Purchase Details
Home Financials for this Owner
Home Financials are based on the most recent Mortgage that was taken out on this home.Purchase Details
Home Financials for this Owner
Home Financials are based on the most recent Mortgage that was taken out on this home.Similar Homes in Groton, CT
Home Values in the Area
Average Home Value in this Area
Purchase History
| Date | Type | Sale Price | Title Company |
|---|---|---|---|
| Warranty Deed | $144,000 | -- | |
| Deed | $151,500 | -- | |
| Deed | $107,000 | -- | |
| Warranty Deed | $84,500 | -- |
Mortgage History
| Date | Status | Loan Amount | Loan Type |
|---|---|---|---|
| Previous Owner | $72,294 | Stand Alone Refi Refinance Of Original Loan | |
| Previous Owner | $120,000 | No Value Available | |
| Previous Owner | $85,600 | No Value Available | |
| Previous Owner | $86,190 | Unknown |
Property History
| Date | Event | Price | Change | Sq Ft Price |
|---|---|---|---|---|
| 08/20/2018 08/20/18 | Sold | $144,000 | -3.9% | $130 / Sq Ft |
| 07/28/2018 07/28/18 | Pending | -- | -- | -- |
| 07/26/2018 07/26/18 | For Sale | $149,900 | 0.0% | $135 / Sq Ft |
| 07/02/2018 07/02/18 | Pending | -- | -- | -- |
| 06/27/2018 06/27/18 | For Sale | $149,900 | -- | $135 / Sq Ft |
Tax History Compared to Growth
Tax History
| Year | Tax Paid | Tax Assessment Tax Assessment Total Assessment is a certain percentage of the fair market value that is determined by local assessors to be the total taxable value of land and additions on the property. | Land | Improvement |
|---|---|---|---|---|
| 2025 | $3,582 | $121,380 | $36,414 | $84,966 |
| 2024 | $3,372 | $121,380 | $36,414 | $84,966 |
| 2023 | $3,305 | $121,380 | $0 | $121,380 |
| 2022 | $3,229 | $121,380 | $0 | $121,380 |
| 2021 | $2,730 | $84,070 | $0 | $84,070 |
| 2020 | $2,658 | $84,070 | $0 | $84,070 |
| 2019 | $2,560 | $84,070 | $0 | $84,070 |
| 2018 | $2,534 | $84,070 | $0 | $84,070 |
| 2017 | $2,468 | $84,070 | $0 | $84,070 |
| 2016 | $2,909 | $103,600 | $0 | $103,600 |
| 2015 | $2,797 | $103,600 | $0 | $103,600 |
| 2014 | $2,723 | $103,600 | $0 | $103,600 |
Agents Affiliated with this Home
-
Bette Giesing

Seller's Agent in 2025
Bette Giesing
IMT Realty
(860) 912-3213
53 Total Sales
-
Adam Mancini

Seller's Agent in 2018
Adam Mancini
Ann McBride Real Estate
(860) 306-9988
1 in this area
213 Total Sales
Map
Source: SmartMLS
MLS Number: 170099889
APN: GROT-001699-001701-002629-000040
- 56 Courtland Dr
- 129 Valley Rd
- 23 Chase Oak Ct Unit 13
- 213 Winding Hollow Rd
- 205 Winding Hollow Rd
- 211 Winding Hollow Rd
- 203 Cornerstone Village On Winding Hollow Rd
- 3 Spyglass Cir Unit 3
- 290 Meridian St Unit F
- 41 Crown Knoll Ct Unit 58
- 301 Buddington Rd Unit 34
- 301 Buddington Rd Unit LOT 49
- 59 Leafwood Ln Unit 275
- 71 Leafwood Ln Unit 294
- 403 Gold Star Hwy
- 78 Buddington Rd Unit 1
- 34 Fleming Ct
- 517-571 Gold Star Hwy
- 17 Ginger Dr
- 27 Crawford Ln Unit 27
