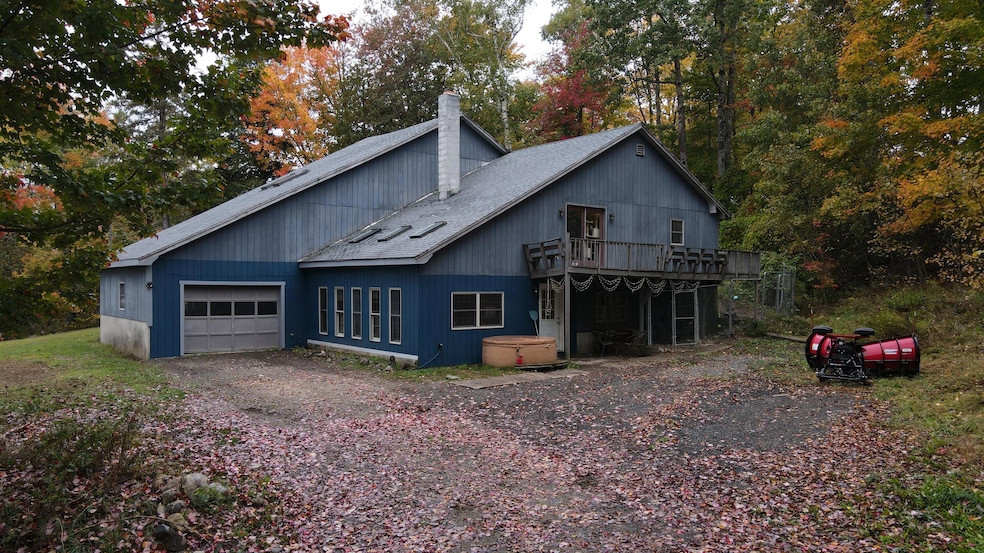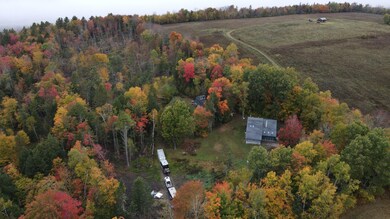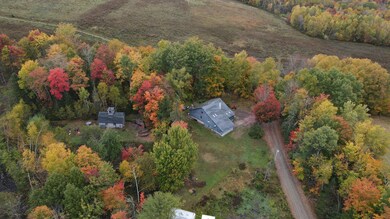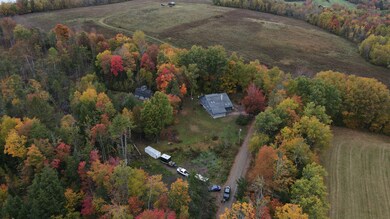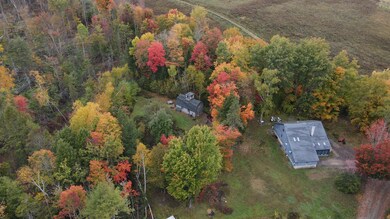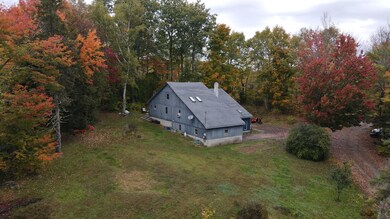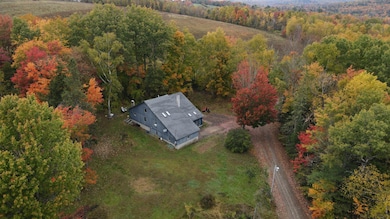
$284,000
- 4 Beds
- 2 Baths
- 2,920 Sq Ft
- 344 Main St
- Lincoln, ME
Step into a piece of history with this enchanting 4-bedroom, 2-bathroom home, built in 1858, located in the heart of Lincoln, Maine. This beautifully preserved property offers the perfect blend of historic charm and modern amenities, making it an ideal choice for anyone seeking a unique and spacious residence. The home showcases original architectural details, including hardwood floors,
Nolan Hanson True North Realty, Inc.
