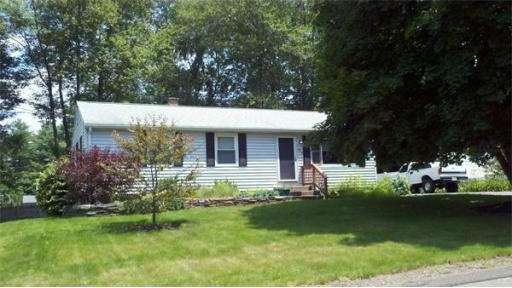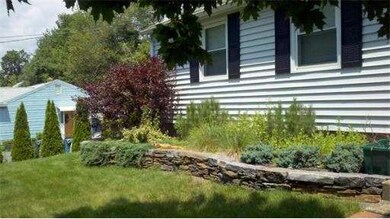
40 Crestview Dr Florence, MA 01062
Florence NeighborhoodAbout This Home
As of November 2024Well-maintained ranch in quiet subdivision on dead-end street. Three bedrooms, two baths, fenced-in yard, shed and finished basement. Beautifully landscaped with brick walkways and Goshen stone planters.
Last Agent to Sell the Property
Coldwell Banker Community REALTORS® Listed on: 07/14/2011

Home Details
Home Type
Single Family
Est. Annual Taxes
$5,110
Year Built
1979
Lot Details
0
Listing Details
- Lot Description: Paved Drive
- Special Features: None
- Property Sub Type: Detached
- Year Built: 1979
Interior Features
- Has Basement: Yes
- Primary Bathroom: No
- Number of Rooms: 5
- Amenities: Public Transportation, Shopping, Swimming Pool, Tennis Court, Park, Walk/Jog Trails, Stables, Golf Course, Medical Facility, Laundromat, Bike Path
- Electric: 100 Amps
- Energy: Storm Windows, Storm Doors
- Flooring: Wood, Tile, Vinyl
- Insulation: Fiberglass
- Basement: Full, Finished
- Bedroom 2: First Floor
- Bedroom 3: First Floor
- Bathroom #1: First Floor
- Bathroom #2: Basement
- Kitchen: First Floor
- Laundry Room: Basement
- Living Room: First Floor
- Master Bedroom: First Floor
- Dining Room: First Floor
- Family Room: Basement
Exterior Features
- Frontage: 100
- Construction: Frame
- Exterior: Vinyl
- Exterior Features: Deck, Gutters, Storage Shed, Prof. Landscape
- Foundation: Poured Concrete
Garage/Parking
- Parking: Off-Street
- Parking Spaces: 6
Utilities
- Heat Zones: 2
- Hot Water: Tankless
- Water/Sewer: City/Town Water, City/Town Sewer
- Utility Connections: for Electric Range, for Electric Dryer
Condo/Co-op/Association
- HOA: No
Ownership History
Purchase Details
Home Financials for this Owner
Home Financials are based on the most recent Mortgage that was taken out on this home.Purchase Details
Home Financials for this Owner
Home Financials are based on the most recent Mortgage that was taken out on this home.Purchase Details
Purchase Details
Purchase Details
Similar Home in Florence, MA
Home Values in the Area
Average Home Value in this Area
Purchase History
| Date | Type | Sale Price | Title Company |
|---|---|---|---|
| Not Resolvable | $239,900 | -- | |
| Not Resolvable | $63,000 | -- | |
| Deed | $200,000 | -- | |
| Deed | $81,500 | -- | |
| Foreclosure Deed | $36,834 | -- | |
| Deed | $200,000 | -- | |
| Deed | $81,500 | -- | |
| Foreclosure Deed | $36,834 | -- |
Mortgage History
| Date | Status | Loan Amount | Loan Type |
|---|---|---|---|
| Open | $346,500 | Purchase Money Mortgage | |
| Closed | $346,500 | Purchase Money Mortgage | |
| Closed | $380,000 | Adjustable Rate Mortgage/ARM | |
| Closed | $191,920 | New Conventional | |
| Closed | $50,400 | Adjustable Rate Mortgage/ARM |
Property History
| Date | Event | Price | Change | Sq Ft Price |
|---|---|---|---|---|
| 11/15/2024 11/15/24 | Sold | $385,000 | -3.3% | $382 / Sq Ft |
| 10/05/2024 10/05/24 | Pending | -- | -- | -- |
| 09/18/2024 09/18/24 | For Sale | $398,000 | +65.9% | $395 / Sq Ft |
| 06/05/2017 06/05/17 | Sold | $239,900 | 0.0% | $238 / Sq Ft |
| 04/23/2017 04/23/17 | Pending | -- | -- | -- |
| 04/12/2017 04/12/17 | For Sale | $239,900 | +24.3% | $238 / Sq Ft |
| 01/27/2012 01/27/12 | Sold | $193,000 | -7.7% | $191 / Sq Ft |
| 11/28/2011 11/28/11 | Pending | -- | -- | -- |
| 11/02/2011 11/02/11 | Price Changed | $209,000 | -1.4% | $207 / Sq Ft |
| 09/30/2011 09/30/11 | Price Changed | $212,000 | -3.6% | $210 / Sq Ft |
| 07/14/2011 07/14/11 | For Sale | $219,900 | -- | $218 / Sq Ft |
Tax History Compared to Growth
Tax History
| Year | Tax Paid | Tax Assessment Tax Assessment Total Assessment is a certain percentage of the fair market value that is determined by local assessors to be the total taxable value of land and additions on the property. | Land | Improvement |
|---|---|---|---|---|
| 2025 | $5,110 | $366,800 | $129,700 | $237,100 |
| 2024 | $5,326 | $350,600 | $123,500 | $227,100 |
| 2023 | $4,852 | $306,300 | $112,300 | $194,000 |
| 2022 | $4,442 | $248,300 | $105,000 | $143,300 |
| 2021 | $4,134 | $238,000 | $100,000 | $138,000 |
| 2020 | $3,998 | $238,000 | $100,000 | $138,000 |
| 2019 | $3,776 | $217,400 | $85,000 | $132,400 |
| 2018 | $3,790 | $222,400 | $85,000 | $137,400 |
| 2017 | $3,358 | $201,200 | $85,000 | $116,200 |
| 2016 | $3,251 | $201,200 | $85,000 | $116,200 |
| 2015 | $3,168 | $200,500 | $85,000 | $115,500 |
| 2014 | $3,086 | $200,500 | $85,000 | $115,500 |
Agents Affiliated with this Home
-
M
Seller's Agent in 2024
Melany Mendoza
Delap Real Estate LLC
-
M
Buyer's Agent in 2024
Maureen Borg
Delap Real Estate LLC
-
A
Seller's Agent in 2017
Amy Heflin
Keller Williams Realty
-
L
Buyer's Agent in 2017
Lisa Palumbo
Delap Real Estate LLC
-
P
Seller's Agent in 2012
Patrick Goggins
Coldwell Banker Community REALTORS®
-
D
Buyer's Agent in 2012
Donna Wesoloski
Map
Source: MLS Property Information Network (MLS PIN)
MLS Number: 71261326
APN: NHAM-000029-000452-000001
- 17 Brookwood Dr
- 25 Indian Hill
- 12 High Meadow Rd
- 138 Overlook Dr
- 811 Burts Pit Rd
- 15 Ryan Rd
- 325 Riverside Dr
- 40 Alamo Ct
- 37 Landy Ave
- 30 Landy Ave
- 21 Birch Ln
- 67 Park St Unit D
- 76 Maple St
- 71 Forest Glen Dr
- 8 Warner St
- 152 S Main St Unit 4
- 152 S Main St Unit 6
- 152 S Main St Unit 8
- 152 S Main St Unit 7
- 152 S Main St Unit 5

