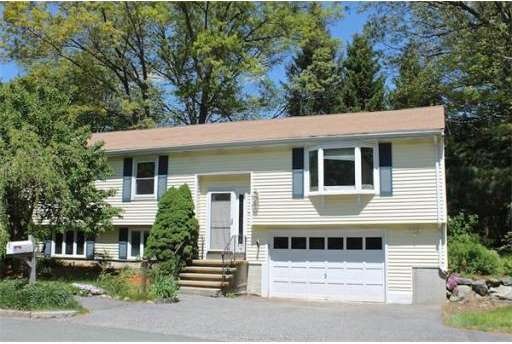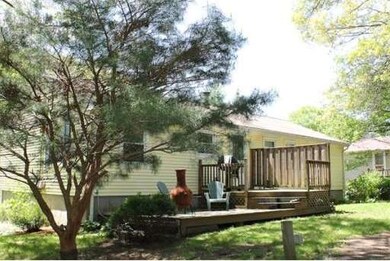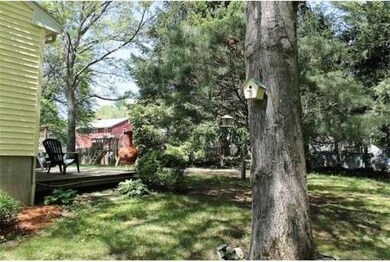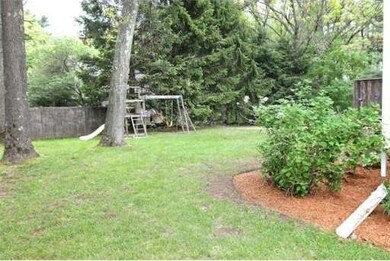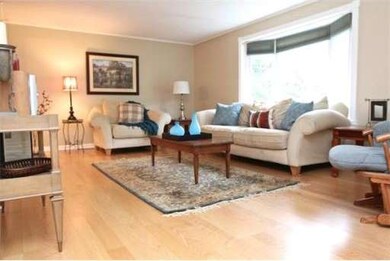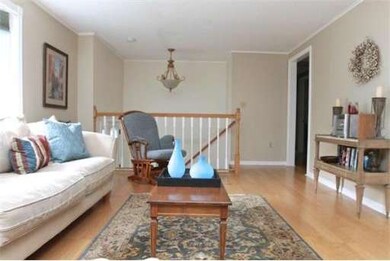
40 Criterion Rd Reading, MA 01867
About This Home
As of July 2014This home is what you have been waiting for! This oversized 52 foot modern 4 bedroom 3 full bath home is located on a gorgeous dead end street abutting conservation land and walking distance to Birch Meadow, Coolidge and RMHS. The large kitchen with granite countertops and open floor plan is a cooks delight! The generous size Master Bedroom has an updated master bath and large closet. Two more large bedrooms and another updated full bath finish off the first floor. The lower level has a fantastic large family room perfect for media room or man cave, and the 4th bedroom with an updated 3/4 bath. There is a good size laundry room and direct access to the garage from the lower level. The kitchen has access to a double tier deck perfect for outdoor entertaining and grilling that looks out onto a large flat private yard. Fido will be happy here! Open houses: Thur 5/22 5:30-7, Sat 5/24 12-2, Sun 5/25 12-2. Offers due Tuesday 5/27 Noon. Sellers to review Tuesday evening.
Last Agent to Sell the Property
Sagan Harborside Sotheby's International Realty Listed on: 05/21/2014

Home Details
Home Type
Single Family
Est. Annual Taxes
$9,898
Year Built
1984
Lot Details
0
Listing Details
- Lot Description: Paved Drive
- Special Features: None
- Property Sub Type: Detached
- Year Built: 1984
Interior Features
- Has Basement: Yes
- Primary Bathroom: Yes
- Number of Rooms: 8
- Amenities: Public Transportation, Shopping, Tennis Court, Walk/Jog Trails, Golf Course, Conservation Area, Highway Access, House of Worship, Private School, Public School, T-Station
- Electric: Circuit Breakers
- Interior Amenities: Whole House Fan
- Basement: Full, Finished, Garage Access
- Bedroom 2: First Floor, 13X13
- Bedroom 3: First Floor, 13X10
- Bedroom 4: Basement, 13X10
- Bathroom #1: First Floor
- Bathroom #2: First Floor
- Bathroom #3: Basement
- Kitchen: First Floor, 13X14
- Laundry Room: Basement
- Living Room: First Floor, 21X13
- Master Bedroom: First Floor, 13X13
- Master Bedroom Description: Bathroom - Full, Ceiling Fan(s), Flooring - Wall to Wall Carpet
- Dining Room: First Floor, 13X10
- Family Room: Basement
Exterior Features
- Construction: Frame
- Exterior: Vinyl
- Exterior Features: Deck
- Foundation: Poured Concrete
Garage/Parking
- Garage Parking: Under
- Garage Spaces: 1
- Parking: Off-Street
- Parking Spaces: 2
Utilities
- Hot Water: Oil, Tankless
- Utility Connections: for Electric Range, for Electric Dryer, Washer Hookup
Ownership History
Purchase Details
Purchase Details
Similar Homes in Reading, MA
Home Values in the Area
Average Home Value in this Area
Purchase History
| Date | Type | Sale Price | Title Company |
|---|---|---|---|
| Deed | $325,000 | -- | |
| Deed | $213,500 | -- |
Mortgage History
| Date | Status | Loan Amount | Loan Type |
|---|---|---|---|
| Open | $368,000 | Stand Alone Refi Refinance Of Original Loan | |
| Closed | $412,000 | Stand Alone Refi Refinance Of Original Loan | |
| Closed | $417,000 | New Conventional | |
| Closed | $59,900 | No Value Available | |
| Closed | $380,000 | New Conventional | |
| Closed | $316,000 | No Value Available | |
| Closed | $326,000 | No Value Available | |
| Closed | $324,800 | No Value Available | |
| Closed | $40,000 | No Value Available | |
| Closed | $219,500 | No Value Available | |
| Closed | $75,000 | No Value Available |
Property History
| Date | Event | Price | Change | Sq Ft Price |
|---|---|---|---|---|
| 07/31/2014 07/31/14 | Sold | $530,000 | 0.0% | $266 / Sq Ft |
| 05/28/2014 05/28/14 | Off Market | $530,000 | -- | -- |
| 05/21/2014 05/21/14 | For Sale | $499,900 | +5.2% | $250 / Sq Ft |
| 08/16/2012 08/16/12 | Sold | $475,000 | -1.0% | $250 / Sq Ft |
| 07/11/2012 07/11/12 | Pending | -- | -- | -- |
| 06/25/2012 06/25/12 | Price Changed | $479,900 | -2.1% | $253 / Sq Ft |
| 05/17/2012 05/17/12 | For Sale | $489,970 | -- | $258 / Sq Ft |
Tax History Compared to Growth
Tax History
| Year | Tax Paid | Tax Assessment Tax Assessment Total Assessment is a certain percentage of the fair market value that is determined by local assessors to be the total taxable value of land and additions on the property. | Land | Improvement |
|---|---|---|---|---|
| 2025 | $9,898 | $869,000 | $481,900 | $387,100 |
| 2024 | $9,786 | $835,000 | $463,000 | $372,000 |
| 2023 | $9,479 | $752,900 | $417,400 | $335,500 |
| 2022 | $9,126 | $684,600 | $379,500 | $305,100 |
| 2021 | $9,148 | $662,400 | $363,600 | $298,800 |
| 2020 | $8,794 | $630,400 | $346,000 | $284,400 |
| 2019 | $8,547 | $600,600 | $329,600 | $271,000 |
| 2018 | $7,224 | $566,000 | $310,800 | $255,200 |
| 2017 | $7,492 | $534,000 | $293,200 | $240,800 |
| 2016 | $6,973 | $480,900 | $262,700 | $218,200 |
| 2015 | $6,534 | $444,500 | $242,800 | $201,700 |
| 2014 | $6,331 | $429,500 | $234,600 | $194,900 |
Agents Affiliated with this Home
-
Cynda Rohmer

Seller's Agent in 2014
Cynda Rohmer
Sagan Harborside Sotheby's International Realty
(781) 696-3646
2 in this area
9 Total Sales
-
Mary Ann Quinn

Buyer's Agent in 2014
Mary Ann Quinn
Wilson Wolfe Real Estate
(617) 710-6852
74 in this area
116 Total Sales
-
Karen Herrick

Seller's Agent in 2012
Karen Herrick
RE/MAX
(781) 640-7070
7 in this area
22 Total Sales
Map
Source: MLS Property Information Network (MLS PIN)
MLS Number: 71684806
APN: READ-000032-000000-000063
- 71 Winthrop Ave
- 150 Grove St
- 40 Martin Rd
- 0 Annette Ln
- 444 Lowell St
- 26 Woodward Ave
- 452 Lowell St
- 486 Franklin St
- 483 Franklin St
- 877 Main St
- 863 Main St
- 4 Grand St
- 29 Bancroft Ave
- 52 Sanborn St Unit 1
- 122 Charles St
- 150 Johnson Woods Dr Unit 150
- 10 Temple St Unit 1
- 363 Grove St
- 163 Johnson Woods Dr Unit 163
- 108 Johnson Woods Dr Unit 108
