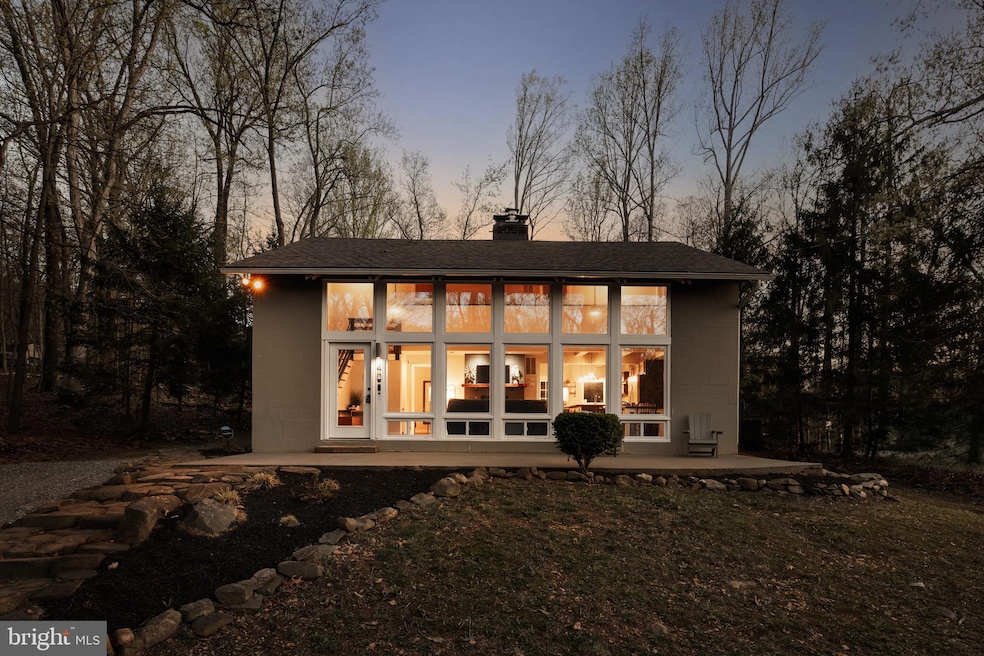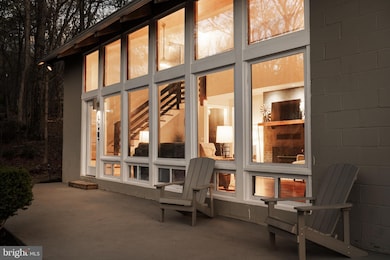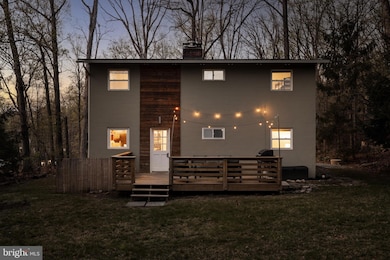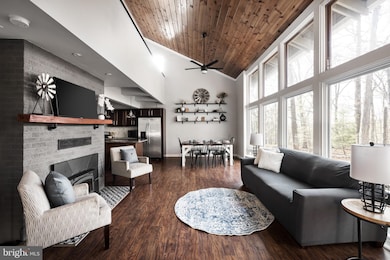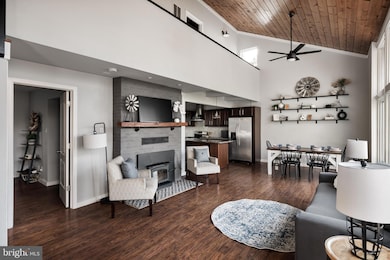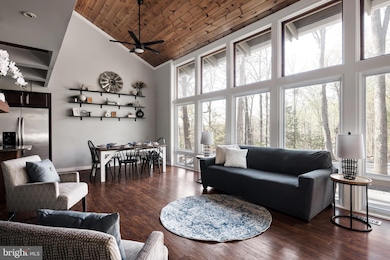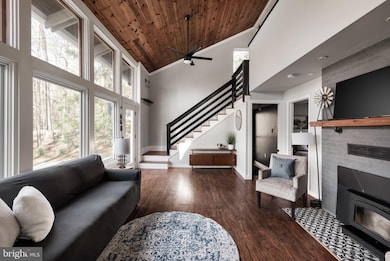
40 Crooked Rd Harpers Ferry, WV 25425
Highlights
- View of Trees or Woods
- Contemporary Architecture
- Main Floor Bedroom
- Deck
- Two Story Ceilings
- 2 Fireplaces
About This Home
As of May 2025OPEN HOUSE CANCELLED SELLER ACCEPTED OFFER ——WOW! What a gem this 4 bedroom home in Shannondale is! You'll instantly fall in love with all this property has to offer. The main living area features Floor to Ceiling Windows, LVP Flooring, 2 Story Dining and Family Room with brick fireplace. Updated Kitchen with large center island, and built ins. As well as a full bathroom with tub/shower combo, and main level bedroom. Upper level you'll find 2 bedrooms with good size closets with a full bathroom in-between. There is also an adorable little nook to sit and relax in down the catwalk hallway. But wait! there is more, the home also boast a 2nd family room entertainment space, 4th bedroom room, laundry, utilities and ample amount of storage. Around the property you'll find a large patio in the front over look your peaceful front yard, with just done driveway with plenty of parking. Retreating to the backyard enjoy morning to night your private deck, fire pit around and shed for additional storage/ lawn items.NO HOA, High Speed Internet!Just a short walk from the property, you’ll find the Mountain Lake Club Beach and Lakeside Bar and Grill, offering endless opportunities for recreation and leisure. As well as a quick drive to the Shenandoah river, public hunting, parks, history, amenities, commuter routes and so much more making this an ideal locate to retreat to. Many Updates and wonderful things this property has to hold and is awaiting for you to see!OPEN HOUSE SATURDAY APRIL 26 FROM 12:30-2pm
Last Agent to Sell the Property
Pearson Smith Realty, LLC License #0225237228 Listed on: 04/24/2025

Last Buyer's Agent
NON MEMBER
NONMEM
Home Details
Home Type
- Single Family
Est. Annual Taxes
- $905
Year Built
- Built in 1968 | Remodeled in 2020
Lot Details
- 0.6 Acre Lot
- Extensive Hardscape
- Property is in excellent condition
- Property is zoned 101
Parking
- Driveway
Property Views
- Woods
- Garden
Home Design
- Contemporary Architecture
- Block Foundation
- Architectural Shingle Roof
Interior Spaces
- Property has 3 Levels
- Built-In Features
- Two Story Ceilings
- Ceiling Fan
- Recessed Lighting
- 2 Fireplaces
- Fireplace Mantel
- Brick Fireplace
- Entrance Foyer
- Family Room Off Kitchen
- Combination Kitchen and Dining Room
- Storage Room
- Utility Room
- Finished Basement
- Interior and Exterior Basement Entry
- Flood Lights
Kitchen
- Eat-In Kitchen
- Electric Oven or Range
- Built-In Microwave
- Dishwasher
- Kitchen Island
- Upgraded Countertops
Flooring
- Partially Carpeted
- Luxury Vinyl Plank Tile
Bedrooms and Bathrooms
- Bathtub with Shower
- Walk-in Shower
Laundry
- Laundry Room
- Dryer
- Washer
Outdoor Features
- Deck
- Exterior Lighting
- Shed
- Outbuilding
- Rain Gutters
- Porch
Utilities
- Central Air
- Heat Pump System
- Water Treatment System
- Well
- Electric Water Heater
- On Site Septic
Community Details
- No Home Owners Association
- Shannondale Subdivision
Listing and Financial Details
- Assessor Parcel Number 06 6E003200000000
Ownership History
Purchase Details
Home Financials for this Owner
Home Financials are based on the most recent Mortgage that was taken out on this home.Purchase Details
Home Financials for this Owner
Home Financials are based on the most recent Mortgage that was taken out on this home.Purchase Details
Home Financials for this Owner
Home Financials are based on the most recent Mortgage that was taken out on this home.Purchase Details
Home Financials for this Owner
Home Financials are based on the most recent Mortgage that was taken out on this home.Purchase Details
Home Financials for this Owner
Home Financials are based on the most recent Mortgage that was taken out on this home.Similar Homes in Harpers Ferry, WV
Home Values in the Area
Average Home Value in this Area
Purchase History
| Date | Type | Sale Price | Title Company |
|---|---|---|---|
| Warranty Deed | $450,000 | None Listed On Document | |
| Deed | $234,900 | None Available | |
| Deed | $220,000 | None Available | |
| Special Warranty Deed | $66,100 | Service Link Llc | |
| Deed | $139,630 | None Available |
Mortgage History
| Date | Status | Loan Amount | Loan Type |
|---|---|---|---|
| Previous Owner | $187,920 | New Conventional | |
| Previous Owner | $213,400 | New Conventional | |
| Previous Owner | $139,630 | Adjustable Rate Mortgage/ARM |
Property History
| Date | Event | Price | Change | Sq Ft Price |
|---|---|---|---|---|
| 05/20/2025 05/20/25 | Sold | $450,000 | +12.8% | $211 / Sq Ft |
| 04/25/2025 04/25/25 | Pending | -- | -- | -- |
| 04/24/2025 04/24/25 | For Sale | $399,000 | +69.9% | $187 / Sq Ft |
| 05/22/2020 05/22/20 | Sold | $234,900 | 0.0% | $98 / Sq Ft |
| 04/19/2020 04/19/20 | Pending | -- | -- | -- |
| 04/15/2020 04/15/20 | For Sale | $234,900 | 0.0% | $98 / Sq Ft |
| 04/08/2020 04/08/20 | Pending | -- | -- | -- |
| 04/02/2020 04/02/20 | For Sale | $234,900 | +6.8% | $98 / Sq Ft |
| 09/21/2017 09/21/17 | Sold | $220,000 | +3.3% | $115 / Sq Ft |
| 08/13/2017 08/13/17 | Pending | -- | -- | -- |
| 07/02/2017 07/02/17 | For Sale | $213,000 | 0.0% | $111 / Sq Ft |
| 06/21/2017 06/21/17 | Pending | -- | -- | -- |
| 06/15/2017 06/15/17 | For Sale | $213,000 | +222.2% | $111 / Sq Ft |
| 10/07/2016 10/07/16 | Sold | $66,100 | -2.2% | $47 / Sq Ft |
| 09/08/2016 09/08/16 | Pending | -- | -- | -- |
| 08/10/2016 08/10/16 | For Sale | $67,600 | -- | $48 / Sq Ft |
Tax History Compared to Growth
Tax History
| Year | Tax Paid | Tax Assessment Tax Assessment Total Assessment is a certain percentage of the fair market value that is determined by local assessors to be the total taxable value of land and additions on the property. | Land | Improvement |
|---|---|---|---|---|
| 2024 | $1,930 | $164,900 | $49,700 | $115,200 |
| 2023 | $1,926 | $164,900 | $49,700 | $115,200 |
| 2022 | $1,590 | $133,400 | $31,800 | $101,600 |
| 2021 | $1,331 | $109,600 | $31,800 | $77,800 |
| 2020 | $1,187 | $104,300 | $31,800 | $72,500 |
| 2019 | $1,209 | $104,300 | $31,800 | $72,500 |
| 2018 | $2,159 | $91,900 | $21,900 | $70,000 |
| 2017 | $869 | $37,000 | $17,900 | $19,100 |
| 2016 | $1,286 | $54,900 | $16,900 | $38,000 |
| 2015 | $1,237 | $52,500 | $16,900 | $35,600 |
| 2014 | $1,100 | $46,800 | $16,900 | $29,900 |
Agents Affiliated with this Home
-

Seller's Agent in 2025
Brianna Goetting
Pearson Smith Realty, LLC
(540) 454-5025
108 in this area
198 Total Sales
-
N
Buyer's Agent in 2025
NON MEMBER
NONMEM
-

Seller's Agent in 2020
Mary Llewellyn
The KW Collective
(301) 992-5946
10 in this area
507 Total Sales
-

Buyer's Agent in 2020
Lori Gardenhour
The KW Collective
(240) 520-6869
3 in this area
217 Total Sales
-

Seller's Agent in 2017
James Watson
Burch Real Estate Group, LLC
(304) 279-9104
6 in this area
97 Total Sales
-

Buyer's Agent in 2017
Leo Smith
CENTURY 21 New Millennium
(540) 303-1122
32 Total Sales
Map
Source: Bright MLS
MLS Number: WVJF2016240
APN: 06-6E-00320000
- 22 Berry Ln
- 282 Rolling Ln
- #2 Highview Rd
- #1 Highview Rd
- 214 Sour Mash Rd
- 271 Moonshine Ln
- 81 Shannondale Rd
- 559 Johnnycake Ln
- 0 Shannondale Rd Unit 10160620
- 65 Alta Vista Dr
- 0 Shenandoah River Dr
- 654 Lakeside Dr
- LOT 31 Shenandoah River Dr
- 237 Oakridge Dr
- 832 Shenandoah River Dr
- 0 Wild Turkey Rd
- 133 Beechwood Ln
- 1227 Rolling Ln
- 0 Wild Cherry Tree Ln
- 1396 Johnnycake Ln
