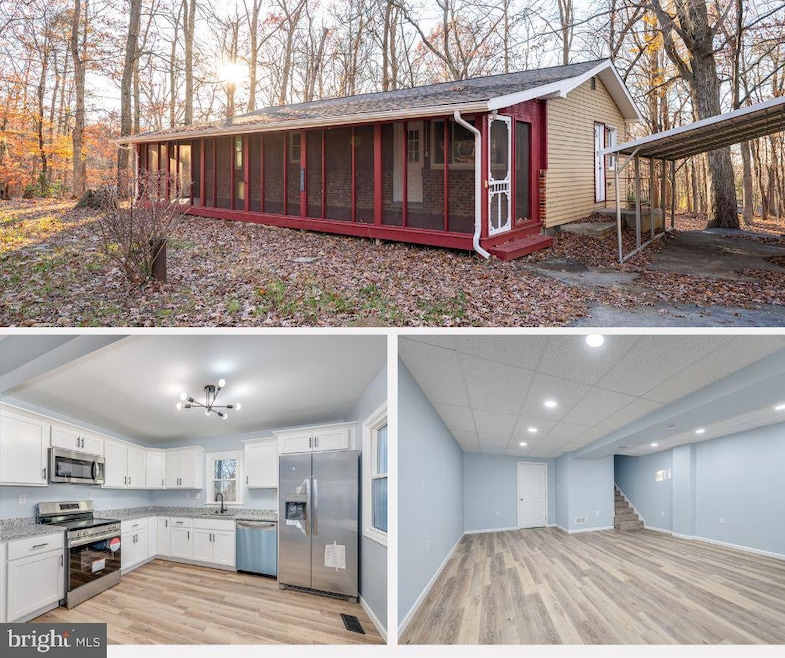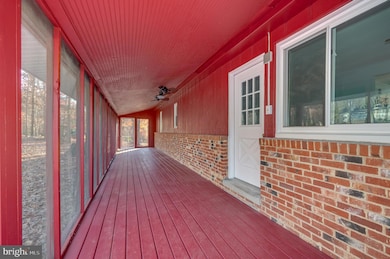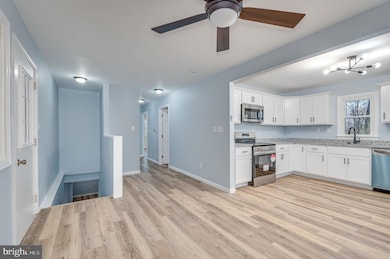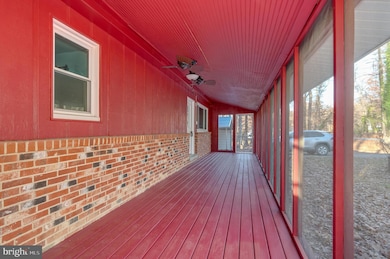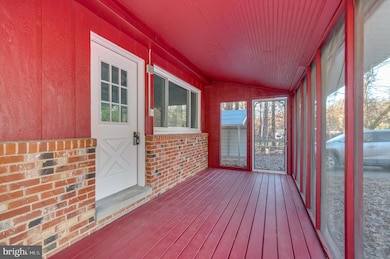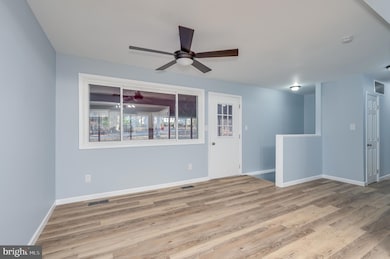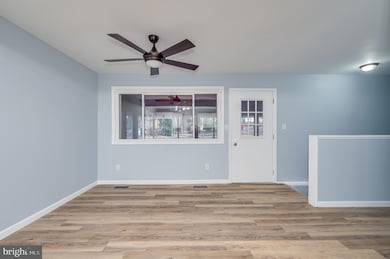
559 Johnnycake Ln Harpers Ferry, WV 25425
Estimated payment $2,133/month
Highlights
- View of Trees or Woods
- Partially Wooded Lot
- Rambler Architecture
- Deck
- Traditional Floor Plan
- Main Floor Bedroom
About This Home
Welcome home to this beautifully renovated rancher on 4 lots totaling 1.11 unrestricted acres in the highly desirable Shannondale Harpers Ferry area. Located just down the road from the Mountain Lake Club which features a restaurant bar on the beautiful 55 acre Lake Shannondale with beaches, docks and plenty of activities. Completely renovated from top to bottom this home has everything brand new including kitchen cabinets, granite countertops and stainless steel appliances. Two brand new bathrooms have been installed which include new vanities, toilets, tubs, ceramic tile and finishes. The entire house has been freshly painted with new LVP flooring installed throughout. The basement has a large finished common room and unfinished utility / laundry area. This home also has a newer architectural shingle roof and heat pump system for heating and cooling. Electrical has also been updated in the home and now features all LED lighting fixtures and fans. The large screened in covered front porch will fit all the rocking chairs and features dual fans to keep the air moving. There is also a large storage shed in the expansive surprisingly flat backyard with a hot tub included. The hot tub is in unknown condition and sold as is. All paved roads leading to this property and driveway is paved as well. Come see this one today don't let it pass you by!
Home Details
Home Type
- Single Family
Est. Annual Taxes
- $1,357
Year Built
- Built in 1968 | Remodeled in 2024
Lot Details
- 1.11 Acre Lot
- Level Lot
- Partially Wooded Lot
- Back Yard
- Additional Land
- Property is in excellent condition
- Property is zoned 101
Home Design
- Rambler Architecture
- Brick Exterior Construction
- Block Foundation
- Architectural Shingle Roof
- Wood Siding
- Vinyl Siding
Interior Spaces
- Property has 2 Levels
- Traditional Floor Plan
- Ceiling Fan
- Combination Kitchen and Living
- Views of Woods
Kitchen
- Eat-In Kitchen
- Stove
- Built-In Microwave
- Dishwasher
- Stainless Steel Appliances
- Disposal
Flooring
- Ceramic Tile
- Luxury Vinyl Plank Tile
Bedrooms and Bathrooms
- 3 Main Level Bedrooms
- En-Suite Primary Bedroom
- 2 Full Bathrooms
Partially Finished Basement
- Walk-Up Access
- Connecting Stairway
- Rear Basement Entry
- Laundry in Basement
Parking
- 6 Parking Spaces
- 4 Driveway Spaces
- 2 Detached Carport Spaces
Outdoor Features
- Deck
- Enclosed patio or porch
- Outbuilding
Utilities
- Central Air
- Heat Pump System
- 200+ Amp Service
- Well
- Electric Water Heater
- On Site Septic
Community Details
- No Home Owners Association
- Shannondale Subdivision
Listing and Financial Details
- Tax Lot 11, 12, 22, 23
- Assessor Parcel Number 06 6B002300000000
Map
Home Values in the Area
Average Home Value in this Area
Tax History
| Year | Tax Paid | Tax Assessment Tax Assessment Total Assessment is a certain percentage of the fair market value that is determined by local assessors to be the total taxable value of land and additions on the property. | Land | Improvement |
|---|---|---|---|---|
| 2024 | $1,073 | $111,700 | $50,500 | $61,200 |
| 2023 | $1,071 | $111,700 | $50,500 | $61,200 |
| 2022 | $784 | $85,800 | $32,300 | $53,500 |
| 2021 | $684 | $76,300 | $32,300 | $44,000 |
| 2020 | $649 | $77,000 | $32,300 | $44,700 |
| 2019 | $661 | $77,000 | $32,300 | $44,700 |
| 2018 | $523 | $64,500 | $22,200 | $42,300 |
| 2017 | $476 | $60,500 | $18,200 | $42,300 |
| 2016 | $471 | $60,200 | $17,200 | $43,000 |
| 2015 | $442 | $57,500 | $17,200 | $40,300 |
| 2014 | $367 | $51,200 | $17,200 | $34,000 |
Property History
| Date | Event | Price | Change | Sq Ft Price |
|---|---|---|---|---|
| 07/06/2025 07/06/25 | For Sale | $355,000 | -2.7% | $386 / Sq Ft |
| 05/28/2025 05/28/25 | Price Changed | $365,000 | -3.9% | $198 / Sq Ft |
| 04/14/2025 04/14/25 | For Sale | $380,000 | 0.0% | $207 / Sq Ft |
| 03/27/2025 03/27/25 | Pending | -- | -- | -- |
| 03/07/2025 03/07/25 | Price Changed | $380,000 | -2.6% | $207 / Sq Ft |
| 01/11/2025 01/11/25 | Price Changed | $390,000 | -2.5% | $212 / Sq Ft |
| 11/30/2024 11/30/24 | For Sale | $400,000 | +100.0% | $217 / Sq Ft |
| 04/09/2024 04/09/24 | Sold | $200,000 | +14.3% | $217 / Sq Ft |
| 03/22/2024 03/22/24 | Pending | -- | -- | -- |
| 03/18/2024 03/18/24 | For Sale | $175,000 | -- | $190 / Sq Ft |
Purchase History
| Date | Type | Sale Price | Title Company |
|---|---|---|---|
| Deed | $200,000 | None Listed On Document |
Mortgage History
| Date | Status | Loan Amount | Loan Type |
|---|---|---|---|
| Previous Owner | $77,504 | VA |
Similar Homes in Harpers Ferry, WV
Source: Bright MLS
MLS Number: WVJF2014934
APN: 06-6B-00230000
- 0 Pine Dr Unit 24207496
- 282 Rolling Ln
- 0 Shannondale Rd Unit 10160620
- 22 Berry Ln
- 81 Shannondale Rd
- 71 Little Lake Ct
- 0 Wild Turkey Rd
- 904 Wild Turkey Rd
- 0 Highview Rd Unit WVJF2018514
- 0 Highview Rd Unit WVJF2018510
- 1227 Rolling Ln
- 152 Bob White Dr
- 1396 Johnnycake Ln
- 0 Shenandoah River Dr
- 0 Bunny Ln Unit WVJF2018444
- 65 Alta Vista Dr
- 327 Red Bird Ln
- 502 Windsong Rd
- 654 Lakeside Dr
- 237 Oakridge Dr
- 248 Laurel Hill Rd
- 150 Avon Bend Rd Unit STUDIO
- 430 Cedar Creek Dr
- 51 Ed Turner Dr Unit 200
- 35972 Charles Town Pike
- 34942 Charles Town Pike
- 136 Winterplace Dr
- 18 Telluride Way
- 650 Summerchase St
- 64 Tate Manor Dr
- 36571 Allder School Rd
- 92 Davis St
- 622 S Church St
- 81 Holly Rd
- 767 Lord Fairfax St
- 10 Honeybee Ave
- 63 Arsberg Dr
- 202 S Samuel St Unit 203
- 44 Stembogan Ct
- 515 E Washington St Unit 201
