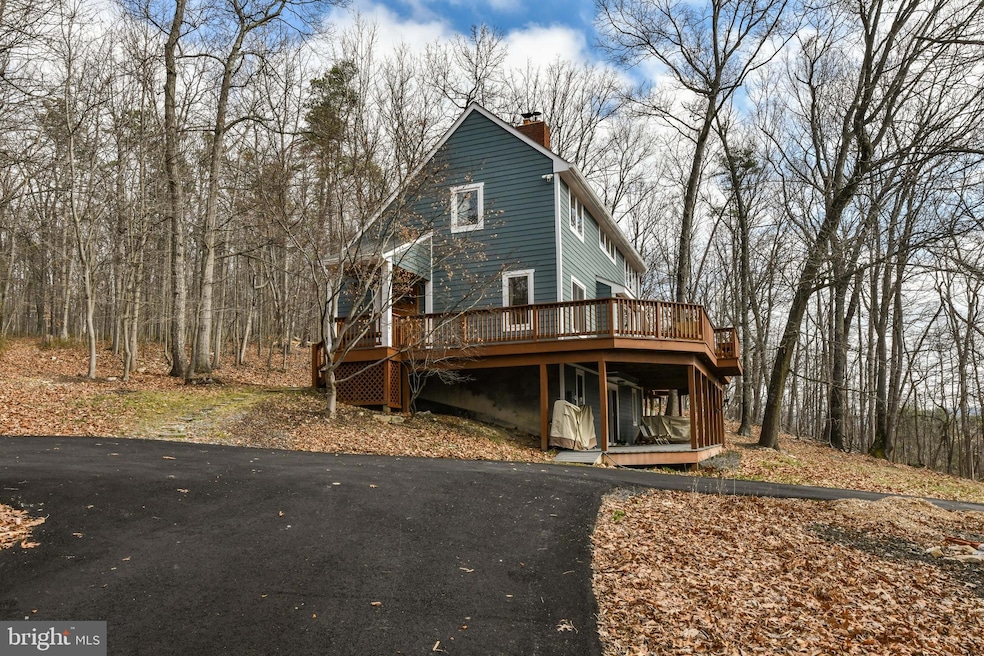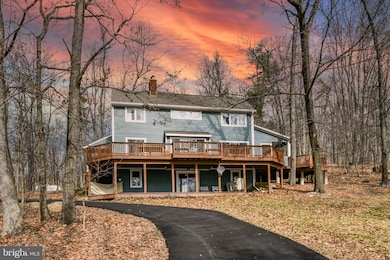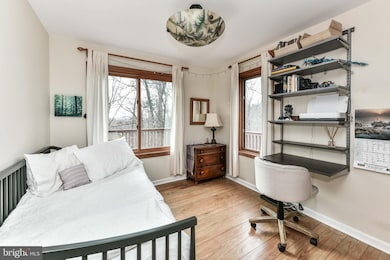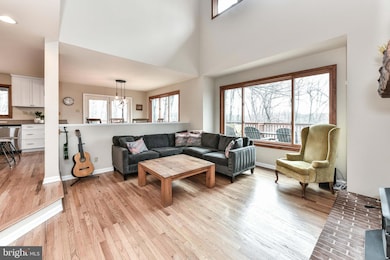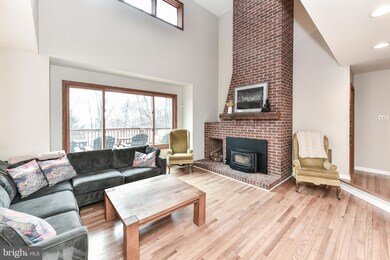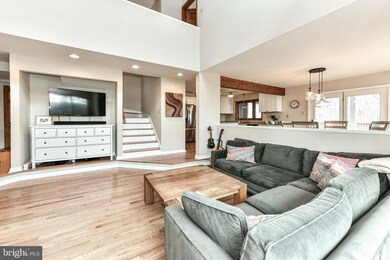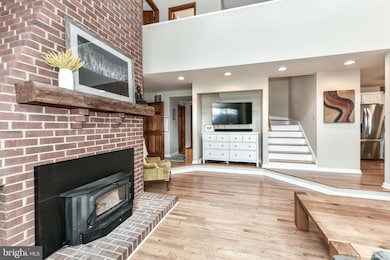34942 Charles Town Pike Hillsboro, VA 20132
Highlights
- Hot Property
- Barn or Farm Building
- View of Trees or Woods
- Woodgrove High School Rated A
- Gourmet Kitchen
- Open Floorplan
About This Home
Totally unique 3 bedroom,2.5 bath home is nestled on a private wooded lot just off a paved road with fantastic views to the south and east*Beautifully updated home that fulfills your love of nature & the Great Outdoors*Welcoming foyer greets you as you enter the great room with soaring ceilings, a decorative-only wood burning fireplace & picture windows*Well equipped kitchen with stainless appliances & over-sized pantry + eat-in area that opens to the incredibly fun covered porch that connects to the deck to enjoy all seasons, all weather*Additional, main deck is expansive & stretches across the entire front of the home & joins the covered porch*During the day you can spend hours on the deck enjoying wildlife & at night the stars are amazing*Back inside the home has so much to offer: If you need to work from home- there is a main floor bedroom located near the spacious main floor powder room*Upstairs, there are two additional bedrooms & two full bathrooms with an open landing that overlooks the great room & picture windows*Primary suite has vaulted ceilings that will impress but the views from both these bedrooms are simply: NATURE & Privacy*The lower walk out level is ideal for a recreation or hobby area*Luxury Vinyl tile is both beautiful, functional & durable*Lower level walks out to another deck*Backyard is total privacy here, yet you are just 20 minutes to Loudoun County's extremely popular town of Purcellville for shopping, dining & entertainment*Close to Appalachian Trail & historic town of Harpers Ferry*Loudoun County is also home to countless breweries & vineyards*The MARC TRAIN to Washington DC is 15 minutes from this home & Dulles Airport less than an hour*
Home Details
Home Type
- Single Family
Est. Annual Taxes
- $5,230
Year Built
- Built in 1987
Property Views
- Woods
- Mountain
Home Design
- Colonial Architecture
- Slab Foundation
- Shingle Roof
- Asphalt Roof
- Metal Roof
- HardiePlank Type
Interior Spaces
- Property has 3 Levels
- Open Floorplan
- Built-In Features
- Beamed Ceilings
- Cathedral Ceiling
- Ceiling Fan
- Recessed Lighting
- Insulated Windows
- Window Treatments
- Insulated Doors
- Great Room
- Living Room
- Formal Dining Room
Kitchen
- Gourmet Kitchen
- Gas Oven or Range
- <<builtInMicrowave>>
- Dishwasher
- Stainless Steel Appliances
- Kitchen Island
- Upgraded Countertops
Flooring
- Wood
- Ceramic Tile
- Vinyl
Bedrooms and Bathrooms
- Walk-In Closet
Laundry
- Laundry on lower level
- Front Loading Dryer
- Washer
Partially Finished Basement
- Walk-Out Basement
- Basement Fills Entire Space Under The House
- Connecting Stairway
- Interior and Side Basement Entry
- Basement with some natural light
Parking
- Private Parking
- Gravel Driveway
- Off-Street Parking
Outdoor Features
- Deck
- Exterior Lighting
- Shed
- Storage Shed
- Outbuilding
- Wrap Around Porch
Schools
- Mountain View Elementary School
- Harmony Middle School
- Woodgrove High School
Utilities
- Forced Air Heating and Cooling System
- Heating System Powered By Owned Propane
- Water Treatment System
- Well
- Electric Water Heater
- Water Conditioner is Owned
- Septic Equal To The Number Of Bedrooms
Additional Features
- Energy-Efficient Windows
- 10 Acre Lot
- Barn or Farm Building
Listing and Financial Details
- Residential Lease
- Security Deposit $3,800
- Tenant pays for insurance, light bulbs/filters/fuses/alarm care, lawn/tree/shrub care, all utilities, trash removal, frozen waterpipe damage
- No Smoking Allowed
- 12-Month Min and 36-Month Max Lease Term
- Available 7/8/25
- $67 Application Fee
- Assessor Parcel Number 545269898000
Community Details
Overview
- No Home Owners Association
- $65 Other Monthly Fees
- Hillsboro Subdivision
- Property Manager
Pet Policy
- Pets allowed on a case-by-case basis
- $50 Monthly Pet Rent
Map
Source: Bright MLS
MLS Number: VALO2101822
APN: 545-26-9898
- 34963 Charles Town Pike
- 12915 Shady Ln
- 316 Ashbaugh Dr
- 525 Main Drag Way
- 13036 Sagle Rd
- 74 Red Maple Ln
- 36170 Creamer Ln
- 194 Black Cub Run Ln
- 160 Black Cub Run Ln
- 47 Mountain Overlook Dr
- 808 Chestnut Hill Rd
- 0 Mountain Top Trail
- 14311 Pinot Noir Ln
- 341 Wren Ln
- 0
- Lot 19 Beacon Hill
- 502 Windsong Rd
- 70 Tabernacle Ln
- 0 Muskrat Run
- 155 White Fox Trail
- 51 Ed Turner Dr Unit 200
- 35972 Charles Town Pike
- 37789 Laramy Ln
- 248 Laurel Hill Rd
- 150 Avon Bend Rd Unit STUDIO
- 133 Don Quixote Dr
- 955 Barksdale Dr
- 215 Monte Carlo Way
- 186 Monte Carlo Way
- 190 Monte Carlo Way
- 136 Winterplace Dr
- 18 Telluride Way
- 430 Cedar Creek Dr
- 64 Tate Manor Dr
- 622 S Church St
- 159 Pimlico Dr
- 161 Swan Field Ave
- 169 Swan Field Ave
- 321 Pommel Ln
- 63 Arsberg Dr
