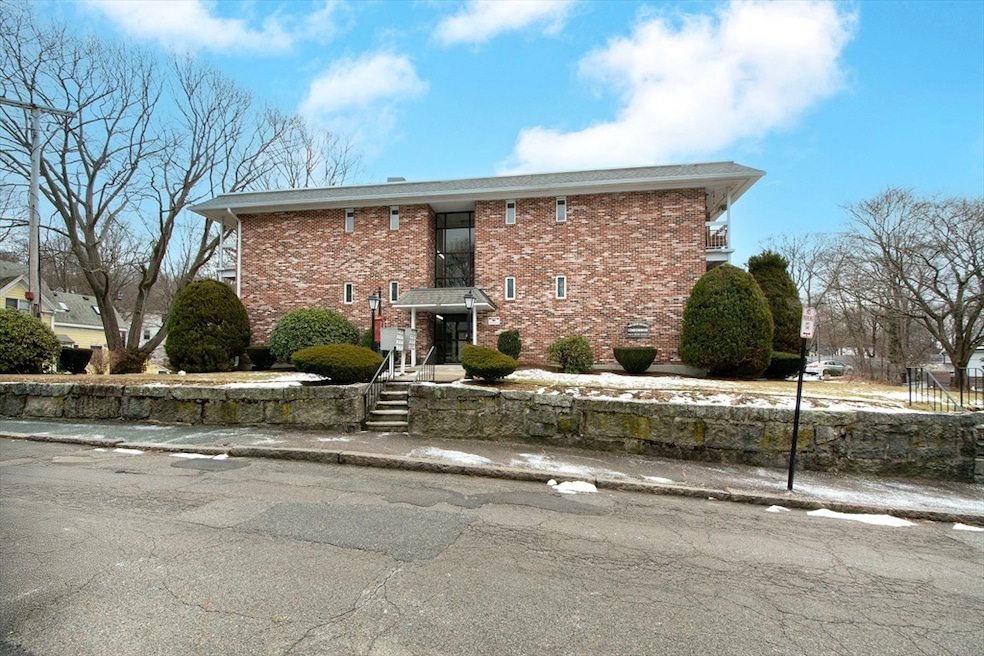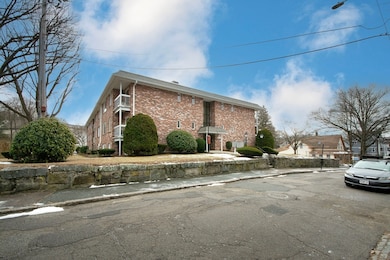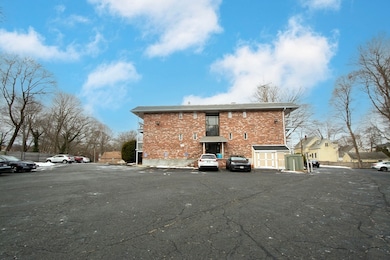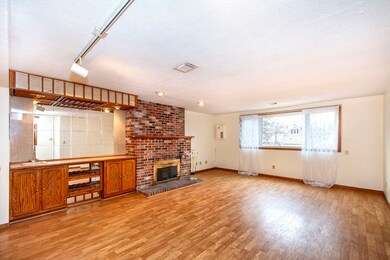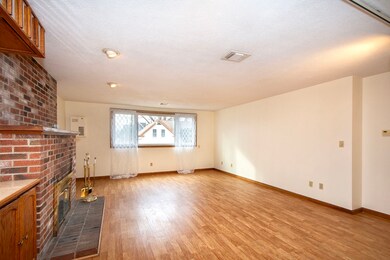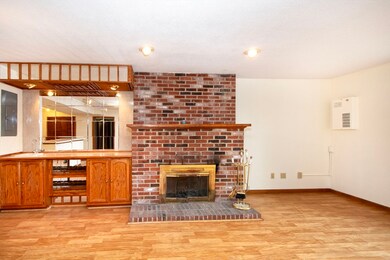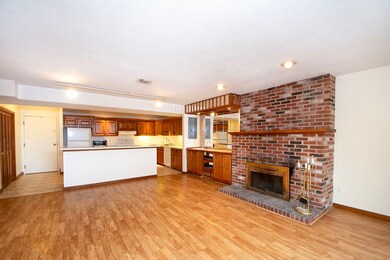
40 Cross St Unit 4 Quincy, MA 02169
South Quincy NeighborhoodHighlights
- Marina
- Medical Services
- Main Floor Primary Bedroom
- Golf Course Community
- Property is near public transit
- Jogging Path
About This Home
As of April 2025Welcome to 40 Cross Street, Unit 4, Quincy. Prime location off Furnace Brook Parkway, minutes from highway! This generously sized 2-bedroom, 1-bathroom residence boasts 1,244 square footage of living space, providing the incredible potential for personalization. Freshly painted with natural light throughout featuring in unit laundry with new waterproof laminate wood floor, and living room fireplace and wet bar. Conveniently located near shopping, major highways, and public transportation, this home offers the best of urban living without sacrificing tranquility. Whether you're seeking a cozy haven to unwind after a busy day or a central hub for exploring the vibrant city, this property caters to a variety of lifestyles. Don't miss this rare opportunity to own a spacious condo in a prime location with unlimited potential. Schedule a showing today and imagine the possibilities.
Last Agent to Sell the Property
Keller Williams Realty Signature Properties Listed on: 01/21/2025

Property Details
Home Type
- Condominium
Est. Annual Taxes
- $3,533
Year Built
- Built in 1985
HOA Fees
- $360 Monthly HOA Fees
Home Design
- Garden Home
- Frame Construction
Interior Spaces
- 1,244 Sq Ft Home
- 3-Story Property
- Wet Bar
- Insulated Windows
- Picture Window
- Living Room with Fireplace
- Dining Area
- Intercom
Kitchen
- Range
- Microwave
- Dishwasher
- Kitchen Island
- Disposal
Flooring
- Wall to Wall Carpet
- Laminate
- Vinyl
Bedrooms and Bathrooms
- 2 Bedrooms
- Primary Bedroom on Main
- 1 Full Bathroom
Laundry
- Laundry on main level
- Washer and Electric Dryer Hookup
Parking
- 1 Car Parking Space
- Paved Parking
- Guest Parking
- Open Parking
- Off-Street Parking
- Assigned Parking
Location
- Property is near public transit
- Property is near schools
Schools
- Lincoln Hancock Elementary School
- Quincy High School
Utilities
- Forced Air Heating and Cooling System
- 100 Amp Service
Listing and Financial Details
- Assessor Parcel Number M:4014 B:10 L:4,182584
Community Details
Overview
- Association fees include water, sewer, insurance, security, maintenance structure, ground maintenance, snow removal
- 24 Units
- Mid-Rise Condominium
- Von Rohr Heights Community
Amenities
- Medical Services
- Common Area
- Shops
- Coin Laundry
Recreation
- Marina
- Golf Course Community
- Park
- Jogging Path
- Bike Trail
Pet Policy
- Pets Allowed
Ownership History
Purchase Details
Home Financials for this Owner
Home Financials are based on the most recent Mortgage that was taken out on this home.Purchase Details
Purchase Details
Purchase Details
Purchase Details
Home Financials for this Owner
Home Financials are based on the most recent Mortgage that was taken out on this home.Similar Homes in Quincy, MA
Home Values in the Area
Average Home Value in this Area
Purchase History
| Date | Type | Sale Price | Title Company |
|---|---|---|---|
| Fiduciary Deed | $358,000 | None Available | |
| Fiduciary Deed | $358,000 | None Available | |
| Deed | -- | None Available | |
| Deed | -- | None Available | |
| Quit Claim Deed | -- | -- | |
| Quit Claim Deed | -- | -- | |
| Deed | $190,000 | -- | |
| Deed | $190,000 | -- | |
| Deed | $114,000 | -- |
Mortgage History
| Date | Status | Loan Amount | Loan Type |
|---|---|---|---|
| Open | $286,400 | Purchase Money Mortgage | |
| Closed | $286,400 | Purchase Money Mortgage | |
| Previous Owner | $91,200 | Purchase Money Mortgage |
Property History
| Date | Event | Price | Change | Sq Ft Price |
|---|---|---|---|---|
| 04/10/2025 04/10/25 | Sold | $358,000 | -4.5% | $288 / Sq Ft |
| 02/25/2025 02/25/25 | Pending | -- | -- | -- |
| 02/13/2025 02/13/25 | Price Changed | $375,000 | -6.2% | $301 / Sq Ft |
| 01/21/2025 01/21/25 | For Sale | $399,999 | -- | $322 / Sq Ft |
Tax History Compared to Growth
Tax History
| Year | Tax Paid | Tax Assessment Tax Assessment Total Assessment is a certain percentage of the fair market value that is determined by local assessors to be the total taxable value of land and additions on the property. | Land | Improvement |
|---|---|---|---|---|
| 2025 | $4,021 | $348,700 | $0 | $348,700 |
| 2024 | $3,533 | $313,500 | $0 | $313,500 |
| 2023 | $3,153 | $283,300 | $0 | $283,300 |
| 2022 | $3,599 | $300,400 | $0 | $300,400 |
| 2021 | $3,511 | $289,200 | $0 | $289,200 |
| 2020 | $3,633 | $292,300 | $0 | $292,300 |
| 2019 | $3,560 | $283,700 | $0 | $283,700 |
| 2018 | $3,034 | $227,400 | $0 | $227,400 |
| 2017 | $3,056 | $215,700 | $0 | $215,700 |
| 2016 | $2,909 | $202,600 | $0 | $202,600 |
| 2015 | $2,511 | $172,000 | $0 | $172,000 |
| 2014 | $2,812 | $189,200 | $0 | $189,200 |
Agents Affiliated with this Home
-
Kimberly Willis
K
Seller's Agent in 2025
Kimberly Willis
Keller Williams Realty Signature Properties
1 in this area
2 Total Sales
-
Betty Ho Yin Wong
B
Buyer's Agent in 2025
Betty Ho Yin Wong
Keller Williams Realty Boston Northwest
(617) 497-8900
3 in this area
18 Total Sales
Map
Source: MLS Property Information Network (MLS PIN)
MLS Number: 73327801
APN: QUIN-004014-000010-A000004
- 149 Common St
- 156 Suomi Rd
- 308 Quarry St Unit 301
- 308 Quarry St Unit 100
- 339 Quarry St Unit 2
- 69 Suomi Rd
- 115 Town Hill St
- 32 Grogan Ave
- 459 Willard St Unit 105
- 1 Cityview Ln Unit 511
- 230 Willard St Unit 412
- 230 Willard St Unit 204
- 230 Willard St Unit 802
- 54 Hilltop St
- 9 Common St Unit 3
- 56 Loring St
- 453 Adams St
- 27 Westford St
- 41-43 Kent St
- 172 Puritan Dr
