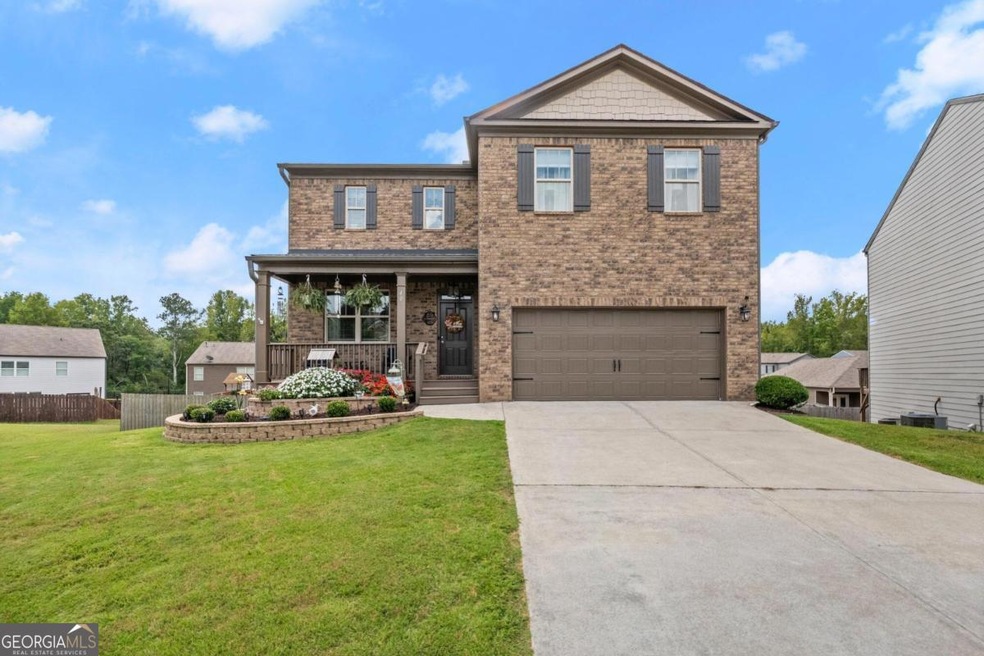Step into this meticulously upgraded and beautifully maintained home, where modern comfort meets timeless charm. Nestled in a desirable neighborhood, Black Mill Preserve, this stunning 4 bedroom, 2 full bathrooms, and one half bath residence offers a perfect blend of style, space, and functionality. As you enter, youCOre greeted by a bright and inviting living room featuring large windows, custom finishes, and a cozy fireplaceCoperfect for relaxing evenings with family and friends. The open-concept kitchen is a chefCOs delight, boasting elegant granite countertops, a spacious island with pendant lighting, stainless steel appliances, and rich cabinetry that provides ample storage. Whether youCOre hosting a dinner party or preparing a quiet meal, this kitchen is sure to inspire culinary creativity. The primary suite is your private retreat, complete with ample space for a sitting area or home office, generous closet space, and a luxurious ensuite bathroom featuring dual sinks, a soaking tub, and a separate glass-enclosed shower. Each additional bedroom is thoughtfully designed, offering comfort and privacy for everyone in the household. The fully finished basement is a versatile bonus, ideal for a home theater, gym, or game room, and includes a mini-split unit installed in June 2022, ensuring year-round comfort. The home also features a brand-new HVAC system installed in June 2022 and a new roof added in early 2023, providing peace of mind for years to come. Outside, enjoy your very own backyard paradise! A spacious deck overlooks a recently installed in-ground pool (September 2022), perfect for soaking up the sun or hosting summer gatherings. The beautifully landscaped yard offers plenty of space for outdoor activities and gardening, with a privacy fence surrounding the pool area for relaxation and enjoyment. Every detail of this home has been thoughtfully upgraded, from new flooring to fresh paint and other custom touches that make this home truly one-of-a-kind. DonCOt miss the chance to experience this exceptional property in personCoschedule your private tour today and make this house your forever home.

