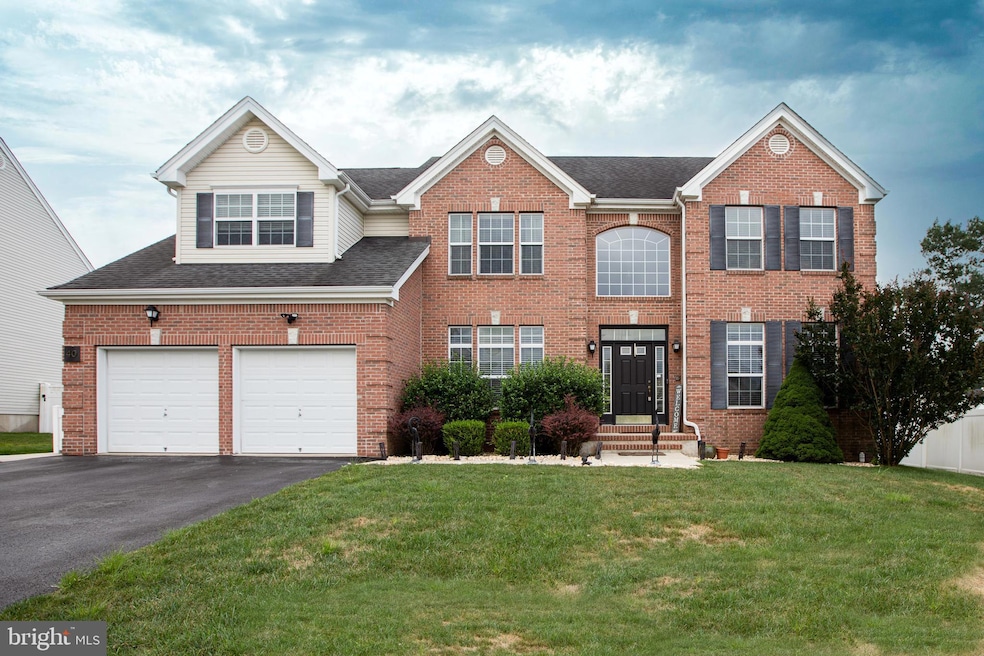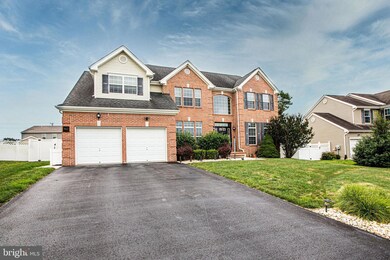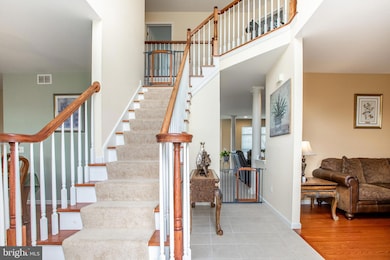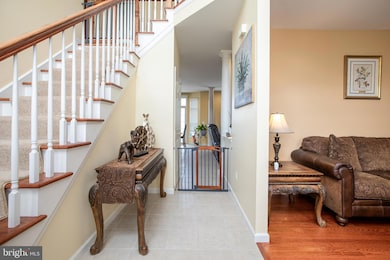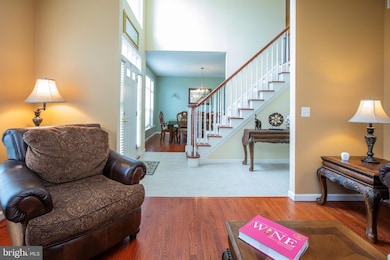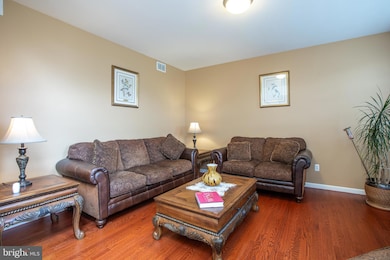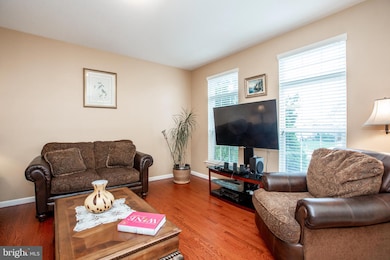40 David Dr Barnegat, NJ 08005
Barnegat Township NeighborhoodEstimated payment $5,168/month
Highlights
- Open Floorplan
- Colonial Architecture
- Main Floor Bedroom
- Dual Staircase
- Wood Flooring
- No HOA
About This Home
Welcome home to this elegant, spacious home offering 6 bedrooms and 4.5 bathrooms. The kitchen is sure to please with open space and plenty of granite countertops to enjoy preparing meals. This space is open to a living room graced with columns for a classic look featuring a wood burning fireplace. This home offers a first floor bedroom with a private full bathroom that could be a in-law suite. In addition there are 5 other bedrooms, all offering perfect accommodations in room size for your family. The hallway offers a main staircase as well as a back staircase to the kitchen. Enjoy the newly installed central air in the upstairs level. There is a sub-panel for a generator as well as a hook up outside. The finished basement is fantastic with ample space for a theater room, bar, sitting area and wine cellar and a full bathroom....the options are endless. The central air conditioner upstairs was replaced July 2025.
Home Details
Home Type
- Single Family
Est. Annual Taxes
- $11,729
Year Built
- Built in 2008
Lot Details
- 10,341 Sq Ft Lot
- Vinyl Fence
- Property is in excellent condition
- Property is zoned RH
Parking
- 2 Car Attached Garage
- 2 Driveway Spaces
- Front Facing Garage
Home Design
- Colonial Architecture
- Brick Exterior Construction
- Shingle Roof
Interior Spaces
- 3,286 Sq Ft Home
- Property has 2 Levels
- Open Floorplan
- Dual Staircase
- Ceiling Fan
- Recessed Lighting
- Wood Burning Fireplace
- Sliding Doors
- Family Room Off Kitchen
- Living Room
- Dining Room
- Attic Fan
- Laundry on main level
- Finished Basement
Kitchen
- Eat-In Kitchen
- Self-Cleaning Oven
- Dishwasher
- Stainless Steel Appliances
- Instant Hot Water
Flooring
- Wood
- Carpet
- Ceramic Tile
Bedrooms and Bathrooms
- En-Suite Bathroom
- Walk-In Closet
- In-Law or Guest Suite
Outdoor Features
- Patio
- Shed
Utilities
- Forced Air Heating and Cooling System
- 200+ Amp Service
- Cable TV Available
Community Details
- No Home Owners Association
- Ocean Acres Subdivision
Listing and Financial Details
- Tax Lot 00022 01
- Assessor Parcel Number 01-00092 84-00022 01
Map
Home Values in the Area
Average Home Value in this Area
Tax History
| Year | Tax Paid | Tax Assessment Tax Assessment Total Assessment is a certain percentage of the fair market value that is determined by local assessors to be the total taxable value of land and additions on the property. | Land | Improvement |
|---|---|---|---|---|
| 2025 | $11,729 | $394,000 | $86,000 | $308,000 |
| 2024 | $11,469 | $394,000 | $86,000 | $308,000 |
| 2023 | $11,099 | $394,000 | $86,000 | $308,000 |
| 2022 | $11,099 | $394,000 | $86,000 | $308,000 |
| 2021 | $11,048 | $394,000 | $86,000 | $308,000 |
| 2020 | $10,997 | $394,000 | $86,000 | $308,000 |
| 2019 | $10,835 | $394,000 | $86,000 | $308,000 |
| 2018 | $10,752 | $394,000 | $86,000 | $308,000 |
| 2017 | $10,575 | $394,000 | $86,000 | $308,000 |
| 2016 | $10,358 | $394,000 | $86,000 | $308,000 |
| 2015 | $10,884 | $423,500 | $86,000 | $337,500 |
| 2014 | $10,507 | $423,500 | $86,000 | $337,500 |
Property History
| Date | Event | Price | List to Sale | Price per Sq Ft |
|---|---|---|---|---|
| 08/02/2025 08/02/25 | Price Changed | $799,000 | -5.9% | $243 / Sq Ft |
| 07/22/2025 07/22/25 | For Sale | $849,000 | -- | $258 / Sq Ft |
Purchase History
| Date | Type | Sale Price | Title Company |
|---|---|---|---|
| Deed | $507,900 | -- | |
| Deed | $507,941 | Multiple |
Mortgage History
| Date | Status | Loan Amount | Loan Type |
|---|---|---|---|
| Previous Owner | $406,352 | Purchase Money Mortgage |
Source: Bright MLS
MLS Number: NJOC2035330
APN: 01-00092-84-00022-01
- 48 Farragut Ave
- 9 Cape Cod Ave
- Eastover Plan at Ocean Acres
- Deerfield Plan at Ocean Acres
- Galen Plan at Ocean Acres
- Northwest Plan at Ocean Acres
- 31 4 Mile Ave
- 8 Whaler Ave
- 750 Lighthouse Dr Unit 3313
- 750 Lighthouse Dr Unit 3201
- 750 Lighthouse Dr Unit 3301
- 750 Lighthouse Dr Unit 3101
- 750 Lighthouse Dr Unit 3104
- 750 Lighthouse Dr Unit 1103
- 750 Lighthouse Dr Unit 1112
- 750 Lighthouse Dr Unit 2208
- 750 Lighthouse Dr Unit 3103
- 121 Trim Ln
- 126 Trim Ln
- 14 Westport Dr
- 13 Outsail Ave
- 148 Mizzen Ave
- 64 1st St
- 1049 Mariner Ave
- 225 Mirage Blvd
- 1217 Galley Ave
- 64 Georgetown Blvd
- 90 Atlantis Ave
- 41 Atlantis Ave Unit B
- 79 Ash Rd
- 123 Spinnaker Ave
- 254 Hawthorne Ln
- 10 Mantoloking Dr
- 900 Barnegat Blvd N
- 101 Campbell Blvd
- 6 Reno Ct
- 290 N Main St Unit b9
- 28 Baybreeze Dr
- 19 Gibraltar Ct Unit 33B
- 28 Bay Breeze Dr
