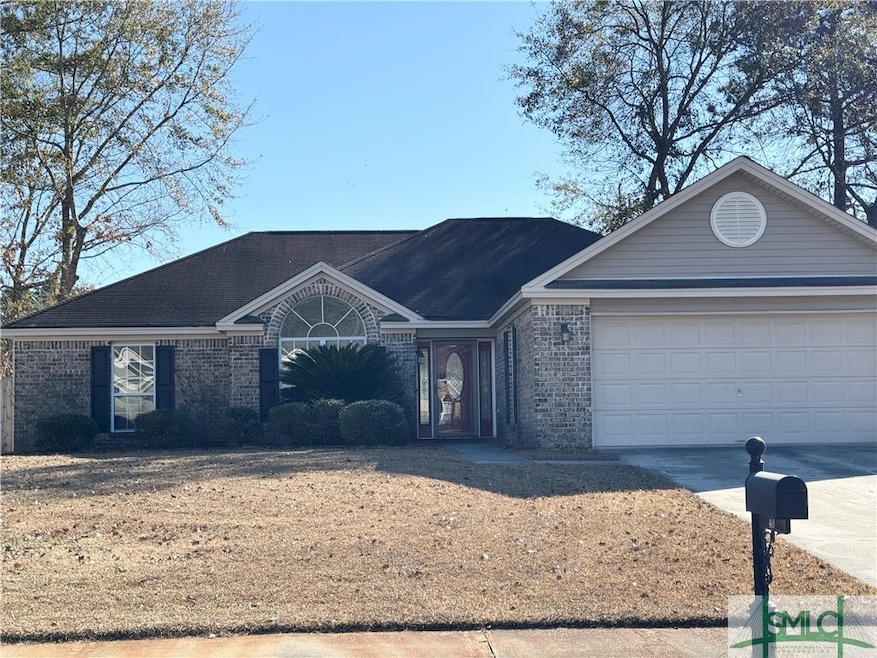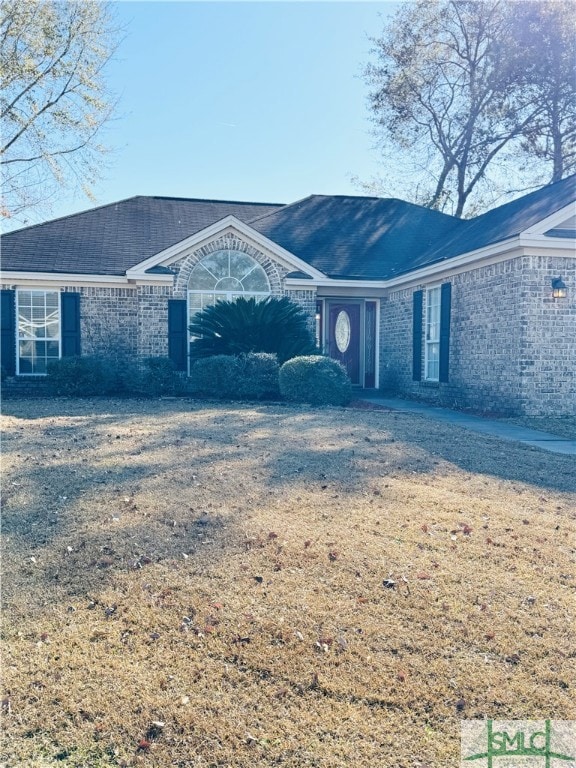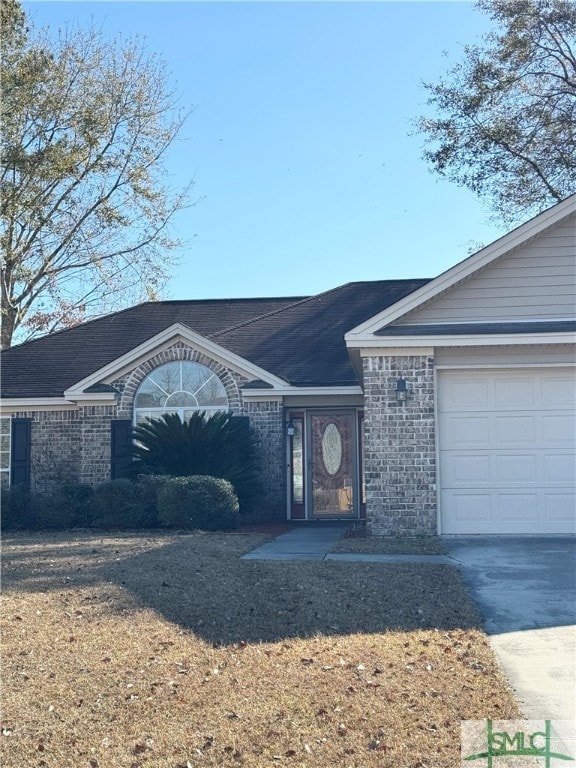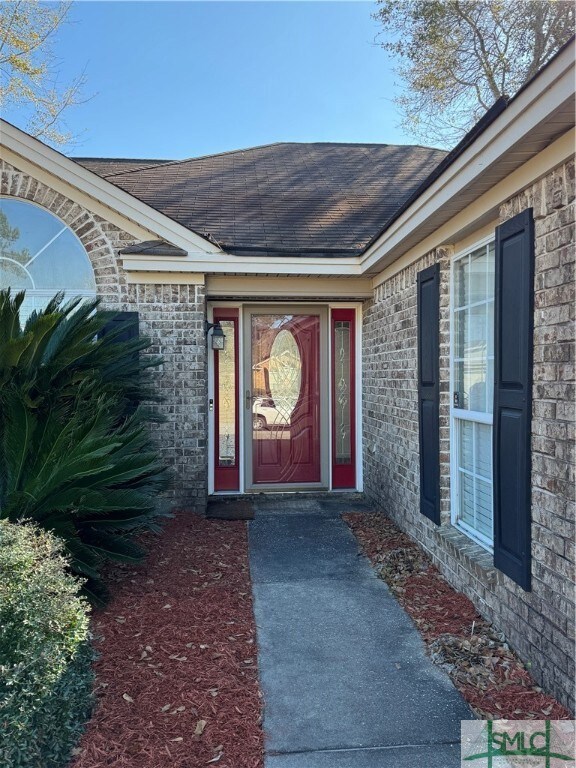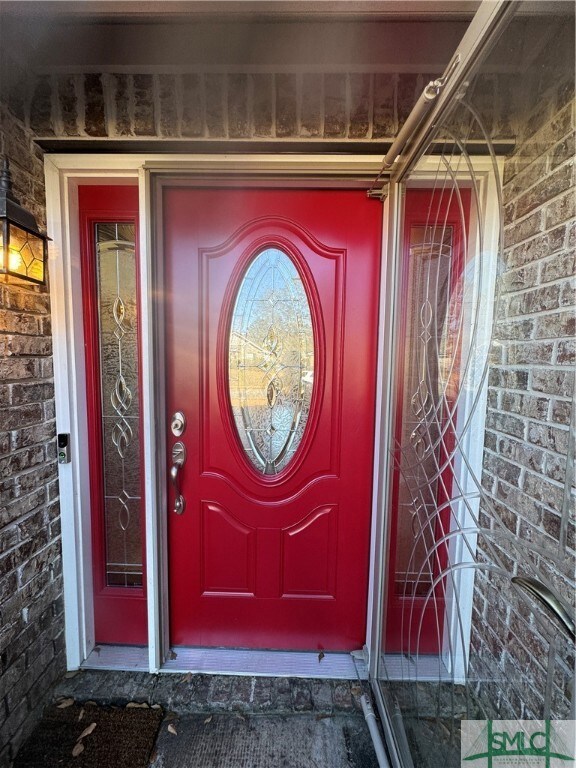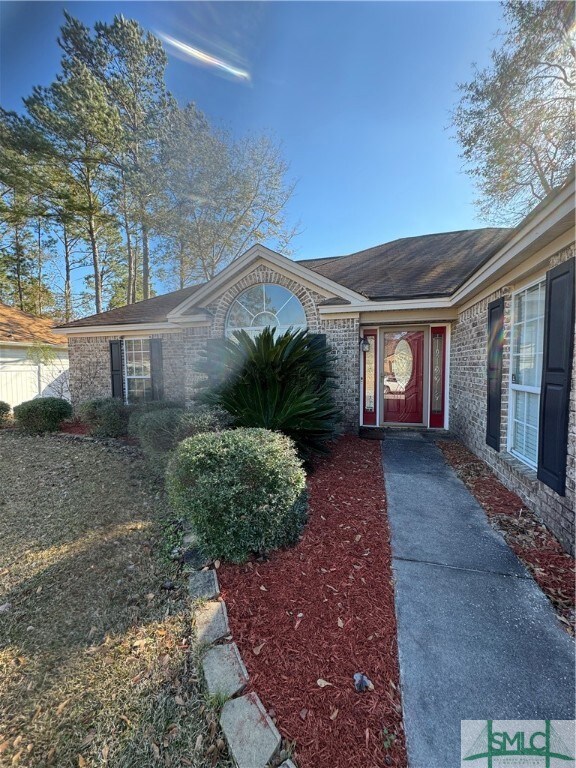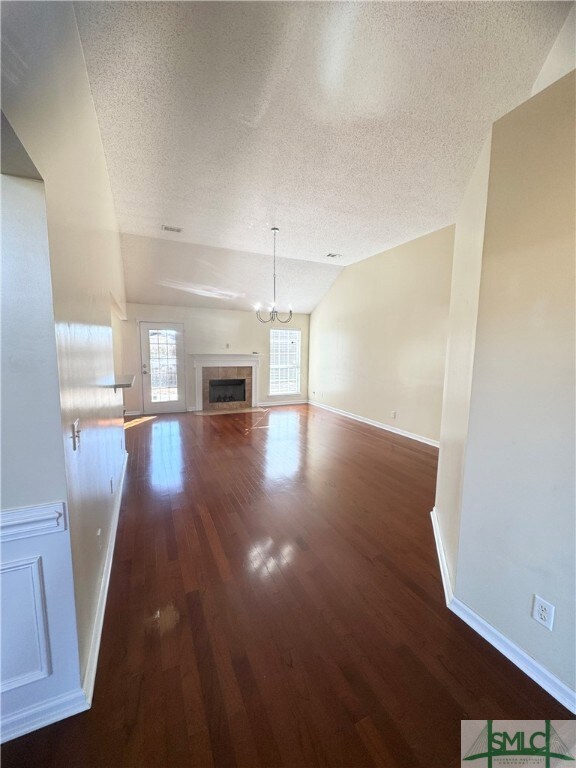
40 Dianne MacKenzie Way Savannah, GA 31419
Southwest Chatham NeighborhoodHighlights
- Fitness Center
- Vaulted Ceiling
- Community Pool
- Clubhouse
- Traditional Architecture
- Tennis Courts
About This Home
As of February 2025Welcome home to this wonderful immaculate house. Three bedrooms with a split plan. Floors are wood and tile. No carpet anywhere. Very open floorplan with high ceilings. Separate DR, breakfast room and dining bar in kitchen. Appliances are staying in the kitchen. Laundry room located in front of home near garage. Primary bath has separate shower and soaking tub. Private water closet. Large closet. Back yard is fenced and has a firepit area for entertaining. There is a separate storage building in the back corner. This neighborhood has wonderful amenities. Large community building with pool, exercise equipment, playground and tennis courts. Convenient to Savannah and Richmond Hill. Schools are very close as well. Easy to show. Owner has relocated for work.
Last Agent to Sell the Property
Coldwell Banker Access Realty License #180238 Listed on: 01/08/2025

Home Details
Home Type
- Single Family
Est. Annual Taxes
- $1,874
Year Built
- Built in 2004
Lot Details
- 6,970 Sq Ft Lot
- Fenced Yard
- Property is zoned R1
HOA Fees
- $38 Monthly HOA Fees
Parking
- 2 Car Attached Garage
- Garage Door Opener
Home Design
- Traditional Architecture
- Brick Exterior Construction
- Slab Foundation
- Asphalt Roof
Interior Spaces
- 1,606 Sq Ft Home
- 1-Story Property
- Tray Ceiling
- Vaulted Ceiling
- Wood Burning Fireplace
- Double Pane Windows
- Entrance Foyer
- Pull Down Stairs to Attic
Kitchen
- Galley Kitchen
- Breakfast Area or Nook
- Breakfast Bar
- Self-Cleaning Oven
- Range
- Microwave
- Dishwasher
- Disposal
Bedrooms and Bathrooms
- 3 Bedrooms
- 2 Full Bathrooms
- Double Vanity
- Garden Bath
- Separate Shower
Laundry
- Laundry Room
- Washer and Dryer Hookup
Eco-Friendly Details
- Energy-Efficient Windows
Outdoor Features
- Patio
- Fire Pit
Schools
- Southwest Elementary School
Utilities
- Central Heating and Cooling System
- Programmable Thermostat
- Underground Utilities
- Electric Water Heater
- Cable TV Available
Listing and Financial Details
- Tax Lot 150
- Assessor Parcel Number 21030F05020
Community Details
Overview
- Bradley Point South Association
- Bradley Pointe Subdivision
Amenities
- Clubhouse
Recreation
- Tennis Courts
- Community Playground
- Fitness Center
- Community Pool
Ownership History
Purchase Details
Home Financials for this Owner
Home Financials are based on the most recent Mortgage that was taken out on this home.Purchase Details
Home Financials for this Owner
Home Financials are based on the most recent Mortgage that was taken out on this home.Purchase Details
Home Financials for this Owner
Home Financials are based on the most recent Mortgage that was taken out on this home.Similar Homes in Savannah, GA
Home Values in the Area
Average Home Value in this Area
Purchase History
| Date | Type | Sale Price | Title Company |
|---|---|---|---|
| Limited Warranty Deed | $331,000 | -- | |
| Warranty Deed | $285,000 | -- | |
| Deed | $184,900 | -- |
Mortgage History
| Date | Status | Loan Amount | Loan Type |
|---|---|---|---|
| Previous Owner | $185,000 | New Conventional | |
| Previous Owner | $186,950 | VA | |
| Previous Owner | $188,875 | VA |
Property History
| Date | Event | Price | Change | Sq Ft Price |
|---|---|---|---|---|
| 02/25/2025 02/25/25 | Sold | $331,000 | -1.2% | $206 / Sq Ft |
| 02/25/2025 02/25/25 | Pending | -- | -- | -- |
| 01/08/2025 01/08/25 | For Sale | $335,000 | +17.5% | $209 / Sq Ft |
| 10/19/2022 10/19/22 | Sold | $285,000 | +1.8% | $177 / Sq Ft |
| 09/15/2022 09/15/22 | For Sale | $279,900 | -- | $174 / Sq Ft |
Tax History Compared to Growth
Tax History
| Year | Tax Paid | Tax Assessment Tax Assessment Total Assessment is a certain percentage of the fair market value that is determined by local assessors to be the total taxable value of land and additions on the property. | Land | Improvement |
|---|---|---|---|---|
| 2024 | $2,478 | $122,600 | $24,000 | $98,600 |
| 2023 | $855 | $95,480 | $18,000 | $77,480 |
| 2022 | $1,075 | $88,120 | $18,000 | $70,120 |
| 2021 | $3,009 | $73,320 | $16,800 | $56,520 |
| 2020 | $1,898 | $71,400 | $16,800 | $54,600 |
| 2019 | $2,748 | $66,120 | $16,800 | $49,320 |
| 2018 | $2,699 | $64,240 | $16,800 | $47,440 |
| 2017 | $2,283 | $59,640 | $12,000 | $47,640 |
| 2016 | $1,539 | $59,040 | $12,000 | $47,040 |
| 2015 | $2,303 | $59,640 | $12,000 | $47,640 |
| 2014 | $3,069 | $60,520 | $0 | $0 |
Agents Affiliated with this Home
-

Seller's Agent in 2025
Lyn McCuen
Coldwell Banker Platinum Partners
(912) 224-0927
4 in this area
141 Total Sales
-

Buyer's Agent in 2025
Butch Durrence
Keller Williams Coastal Area P
(912) 313-3846
9 in this area
183 Total Sales
-

Seller's Agent in 2022
Steffany Farmer
Better Homes and Gardens Real
(912) 484-5552
19 in this area
392 Total Sales
Map
Source: Savannah Multi-List Corporation
MLS Number: 323873
APN: 21030F05020
- 26 Dianne MacKenzie Way
- 106 Wesleyan Dr
- 102 Wesleyan Dr
- 28 Dunnoman Dr
- 19 Julliard Ct
- 27 Dunnoman Dr
- Spring Garden TR Plan at Bradley Point South
- Richmond Plan at Sweetwater Station
- Spring Mountain II Plan at Sweetwater Station
- Spring Valley II Plan at Sweetwater Station
- Dayton Plan at Sweetwater Station
- Crestview TR Plan at Bradley Point South
- Brookline Plan at Sweetwater Station
- Crestview Plan at Sweetwater Station
- Avery Plan at Sweetwater Station
- Blue Ridge TR Plan at Bradley Point South
- Spring Valley II TR Plan at Bradley Point South
- Grayson TR Plan at Bradley Point South
- Bismarck II TR Plan at Bradley Point South
- Pinehurst II Plan at Sweetwater Station
