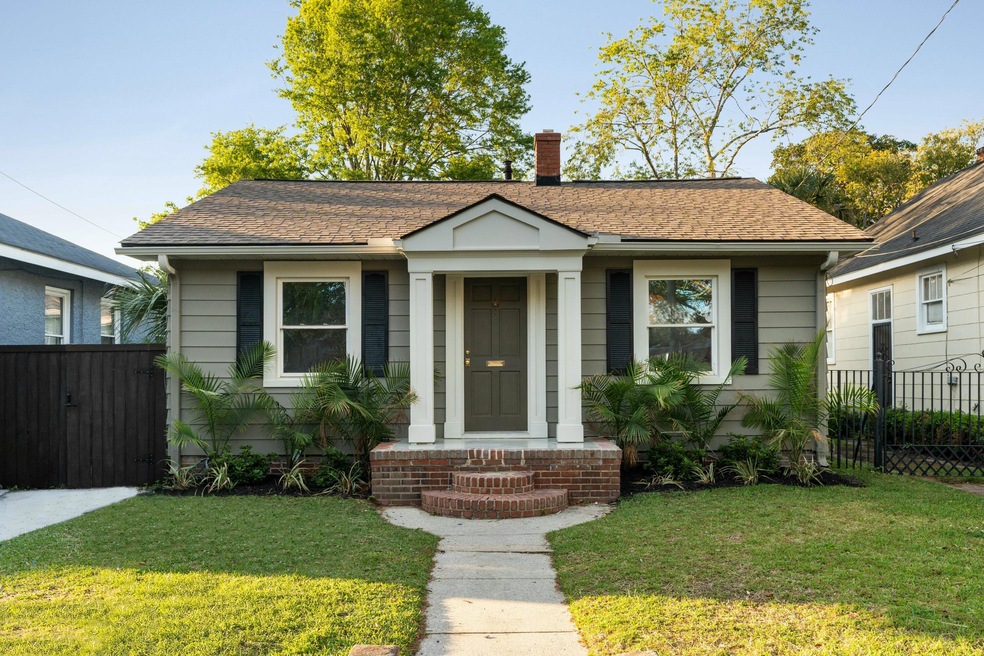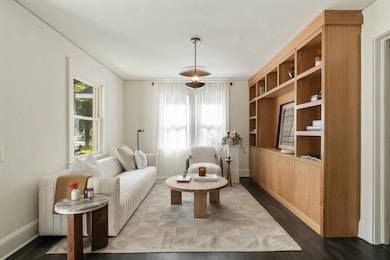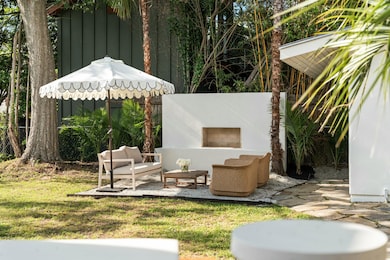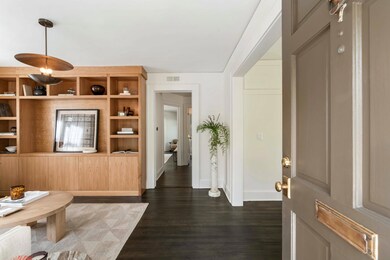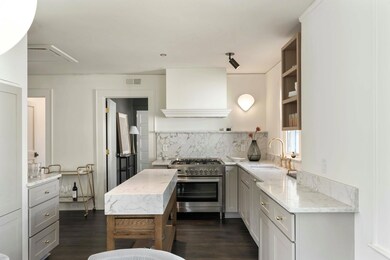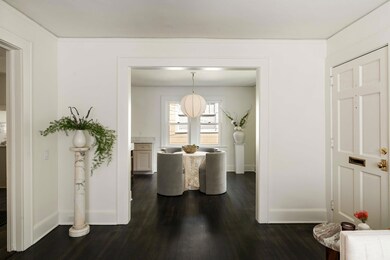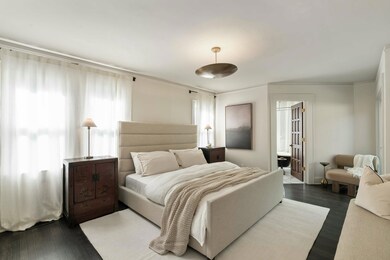
40 Dunnemann Ave Charleston, SC 29403
Wagener Terrace NeighborhoodHighlights
- Craftsman Architecture
- Wood Flooring
- Home Office
- Deck
- High Ceiling
- Front Porch
About This Home
As of June 2025Just one block from iconic Hampton Park and set on one of Wagener Terrace's most desirable high streets, this professionally designed and fully renovated private residence seamlessly blends historic charm with modern livability. At the heart of the home is a stunning new kitchen featuring a custom panel refrigerator and dishwasher, a 36'' gas range, and elegant stonework with brass fixtures--combining beauty and everyday function.Custom built-ins throughout the home offer stylish storage solutions, while a sleek Murphy bed adds flexibility for guests. The spacious attic provides additional storage potential, and the natural light-filled primary bathroom showcases an antique soaking tub framed by floor-to-ceiling windows overlooking the private backyard.Refinished original hardwood floors add warmth and character throughout.
The upgraded secondary bathroom features a grand marble shower and custom stonework. Step outside to a new deck and a large, fenced backyard with a custom masonry fire pit. The climate-controlled detached structure creates a unique live/work opportunityideal for a private office, home gym, or creative studio.
With room to add a pool or expand the current living space, this property offers both immediate comfort and long-term value. A rare opportunity in one of Charleston's most vibrant neighborhoods, just steps from the beauty and serenity of Hampton Park.
Last Agent to Sell the Property
The Exchange Company, LLC License #107925 Listed on: 04/11/2025
Home Details
Home Type
- Single Family
Est. Annual Taxes
- $4,495
Year Built
- Built in 1950
Lot Details
- 4,356 Sq Ft Lot
- Elevated Lot
- Privacy Fence
Parking
- Off-Street Parking
Home Design
- Craftsman Architecture
- Traditional Architecture
- Cottage
- Asphalt Roof
- Wood Siding
- Aluminum Siding
Interior Spaces
- 1,035 Sq Ft Home
- 1-Story Property
- Smooth Ceilings
- High Ceiling
- Window Treatments
- Home Office
- Wood Flooring
- Stacked Washer and Dryer
Kitchen
- Eat-In Kitchen
- Dishwasher
- ENERGY STAR Qualified Appliances
- Disposal
Bedrooms and Bathrooms
- 2 Bedrooms
- Walk-In Closet
- 2 Full Bathrooms
Basement
- Exterior Basement Entry
- Crawl Space
Outdoor Features
- Deck
- Front Porch
Schools
- James Simons Elementary School
- Simmons Pinckney Middle School
- Burke High School
Utilities
- Central Air
- Heating Available
- Tankless Water Heater
Community Details
Overview
- Wagener Terrace Subdivision
Recreation
- Park
- Trails
Ownership History
Purchase Details
Home Financials for this Owner
Home Financials are based on the most recent Mortgage that was taken out on this home.Purchase Details
Home Financials for this Owner
Home Financials are based on the most recent Mortgage that was taken out on this home.Purchase Details
Purchase Details
Similar Homes in the area
Home Values in the Area
Average Home Value in this Area
Purchase History
| Date | Type | Sale Price | Title Company |
|---|---|---|---|
| Deed | $965,000 | None Listed On Document | |
| Deed | $965,000 | None Listed On Document | |
| Warranty Deed | $684,000 | South Carolina Title | |
| Deed | $171,000 | -- | |
| Deed | $120,000 | -- | |
| Deed | $120,000 | -- |
Mortgage History
| Date | Status | Loan Amount | Loan Type |
|---|---|---|---|
| Open | $623,400 | New Conventional | |
| Closed | $623,400 | New Conventional | |
| Previous Owner | $200,000 | New Conventional | |
| Previous Owner | $35,000 | Credit Line Revolving | |
| Previous Owner | $217,000 | New Conventional | |
| Previous Owner | $227,000 | Construction |
Property History
| Date | Event | Price | Change | Sq Ft Price |
|---|---|---|---|---|
| 07/02/2025 07/02/25 | For Rent | $4,500 | 0.0% | -- |
| 06/23/2025 06/23/25 | Sold | $965,000 | -1.0% | $932 / Sq Ft |
| 05/17/2025 05/17/25 | Price Changed | $975,000 | -0.5% | $942 / Sq Ft |
| 04/24/2025 04/24/25 | Price Changed | $980,000 | -1.9% | $947 / Sq Ft |
| 04/12/2025 04/12/25 | For Sale | $999,000 | +44.3% | $965 / Sq Ft |
| 02/28/2025 02/28/25 | Sold | $692,250 | -2.5% | $669 / Sq Ft |
| 01/09/2025 01/09/25 | For Sale | $710,000 | -- | $686 / Sq Ft |
Tax History Compared to Growth
Tax History
| Year | Tax Paid | Tax Assessment Tax Assessment Total Assessment is a certain percentage of the fair market value that is determined by local assessors to be the total taxable value of land and additions on the property. | Land | Improvement |
|---|---|---|---|---|
| 2023 | $4,495 | $15,320 | $0 | $0 |
| 2022 | $4,144 | $15,320 | $0 | $0 |
| 2021 | $4,094 | $15,320 | $0 | $0 |
| 2020 | $4,064 | $15,320 | $0 | $0 |
| 2019 | $3,720 | $13,330 | $0 | $0 |
| 2017 | $3,555 | $13,330 | $0 | $0 |
| 2016 | $3,441 | $13,330 | $0 | $0 |
| 2015 | $3,286 | $13,330 | $0 | $0 |
| 2014 | $2,831 | $0 | $0 | $0 |
| 2011 | -- | $0 | $0 | $0 |
Agents Affiliated with this Home
-
Terry Peterson

Seller's Agent in 2025
Terry Peterson
Teamwork Property Management
(843) 584-8326
45 Total Sales
-
Hanna Geiger
H
Seller's Agent in 2025
Hanna Geiger
The Exchange Company, LLC
(302) 650-8482
5 in this area
32 Total Sales
-
Lois Lane

Seller's Agent in 2025
Lois Lane
Lois Lane Properties
(843) 270-2797
3 in this area
105 Total Sales
-
Deana Williams
D
Buyer's Agent in 2025
Deana Williams
Agent Group Realty Charleston
(843) 556-5800
1 in this area
19 Total Sales
-
Richard Callari

Buyer's Agent in 2025
Richard Callari
Birchin Lane Realty Advisors, LLC
(954) 658-9792
2 in this area
19 Total Sales
Map
Source: CHS Regional MLS
MLS Number: 25010112
APN: 463-14-02-020
- 223 Grove St
- 161 St Margaret St Unit 5
- 28 Gordon St
- 293 Grove St
- 172 Mary Ellen Dr
- 720 Rutledge Ave
- 2 Piedmont Ave Unit 1/2
- 56 Parkwood Ave
- 158 Mary Ellen Dr
- 71 Moultrie St
- 380 Ashley Ave
- 668 Rutledge Ave
- 2 Francis St Unit I
- 2 Francis St Unit H
- 201 Romney St
- 814 Rutledge Ave
- 199 Romney St
- 340 President St
- 67 Poplar St
- 15 Dewey St
