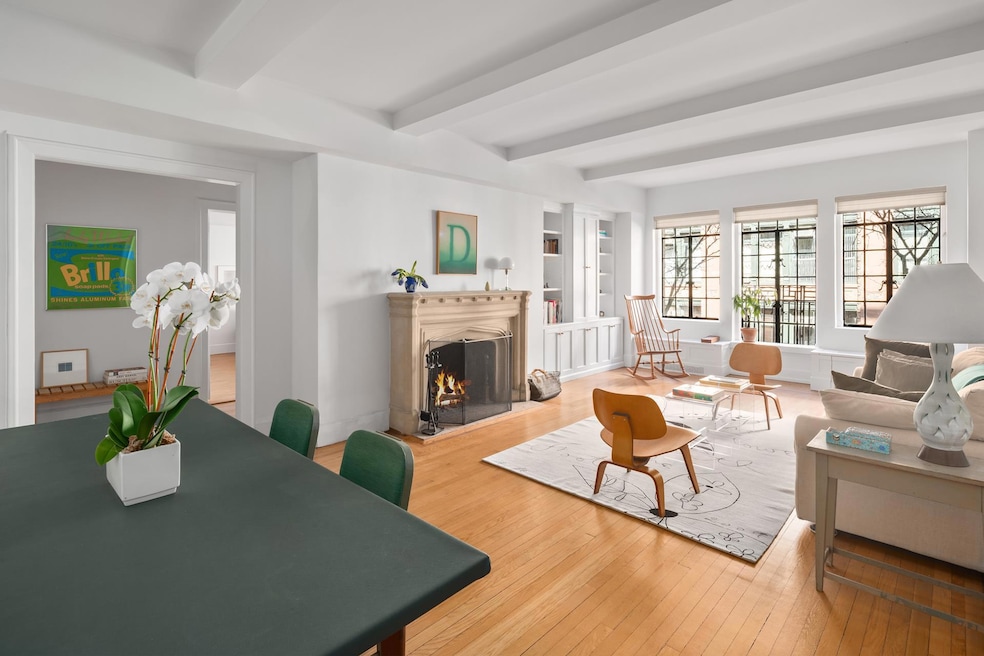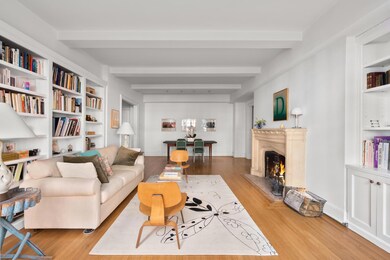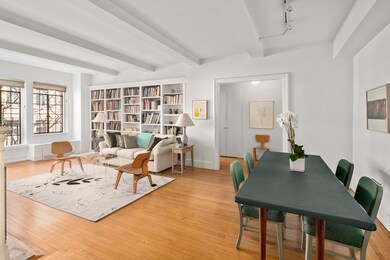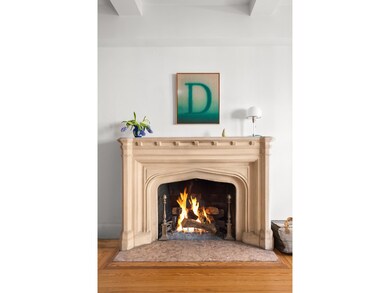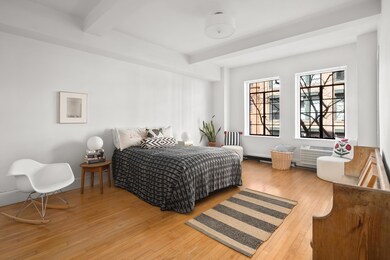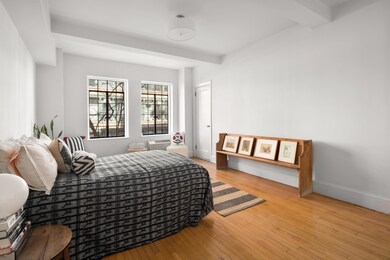40 E 10th St, Unit 4 G Floor 4 New York, NY 10003
Greenwich Village NeighborhoodEstimated payment $13,010/month
Highlights
- Rooftop Deck
- 3-minute walk to 8 Street-New York University
- Children's Playroom
- P.S. 41 Greenwich Village Rated A
- 1 Fireplace
- Juliet Balcony
About This Home
Welcome to the most sought after 1 bed/1.5 bath line at 40-50 East 10th street. The entire apartment is filled with natural light that streams in through the romantic casement windows. The large living room with dedicated dining area boasts a wood burning fireplace, Juliette balcony, built-in bookcases and beautiful hardwood floors. The enormous bedroom has plenty of room to accommodate a king size bed as well as a sitting area. The kitchen (which admittedly needs a bit of love) is bright and cheerful and has a powder room off to the side. If one were inclined to remove the pantry, a large eat in area can be created (please see alternate floorplan). With every room being oversized and multiple walk-in closets throughout, this home is one you can truly grow with.
40-50 East 10th Street tops this list of many real estate brokers "favorite building." This prewar beauty is located on one of the prettiest blocks in Greenwich Village. The gracious homes feature beamed ceilings, casement windows, wood burning fireplaces and formal dining rooms. This coop is know for its understated prewar elegance. The roof deck is absolutely glorious and is the setting for an annual cocktail party hosted by the coop. Pets are welcome and pied-a-terres and guarantors are case by case.
Property Details
Home Type
- Co-Op
Year Built
- Built in 1929
HOA Fees
- $2,926 Monthly HOA Fees
Home Design
- Entry on the 4th floor
Interior Spaces
- 1,000 Sq Ft Home
- 1 Fireplace
- Washer Dryer Allowed
- Property Views
Bedrooms and Bathrooms
- 1 Bedroom
Additional Features
- Juliet Balcony
- North Facing Home
- No Cooling
Listing and Financial Details
- Legal Lot and Block 0014 / 00561
Community Details
Overview
- 111 Units
- High-Rise Condominium
- Greenwich Village Subdivision
- 10-Story Property
Amenities
- Rooftop Deck
- Courtyard
- Children's Playroom
Map
About This Building
Home Values in the Area
Average Home Value in this Area
Property History
| Date | Event | Price | List to Sale | Price per Sq Ft |
|---|---|---|---|---|
| 07/02/2023 07/02/23 | Off Market | $1,595,000 | -- | -- |
| 05/02/2023 05/02/23 | Pending | -- | -- | -- |
| 03/28/2023 03/28/23 | For Sale | $1,595,000 | -- | $1,595 / Sq Ft |
Source: Real Estate Board of New York (REBNY)
MLS Number: RLS10969296
- 35 E 10th St Unit 5-A
- 35 E 10th St Unit 2-G
- 35 E 9th St Unit 33
- 45 E 9th St Unit 77
- 45 E 9th St Unit 45
- 29 E 9th St Unit 10
- 29 E 9th St Unit 1
- 23 E 10th St Unit 3c
- 23 E 10th St Unit 414
- 23 E 10th St Unit 3F
- 23 E 10th St
- 23 E 10th St Unit 5/6A
- 55 E 9th St Unit 4N
- 55 E 9th St Unit 1F
- 55 E 9th St Unit 12 H
- 43 E 10th St Unit 2D
- 56 E 11th St Unit 7
- 25 E 9th St Unit 7/8B
- 26 E 10th St Unit 11G
- 40 E 9th St Unit 6A
