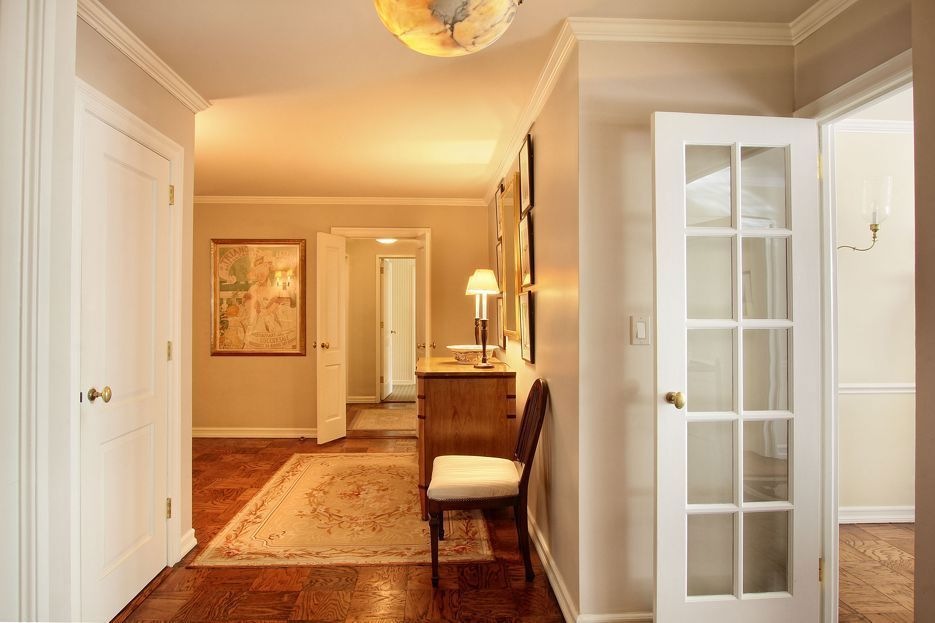Highlights
- Garage
- Laundry Facilities
- 2-minute walk to Ancient Playground
- P.S. 6 Lillie D. Blake Rated A
About This Home
As of April 2018Move right into this sophisticated and beautifully renovated classic seven room apartment. This sought after and rarely available sun-flooded, three bedroom, 4.5 bath home combines elegant entertaining spaces with spacious family living. It is located in the heart of the desirable Upper Eastside between Madison and Park Avenue, just steps from central park, museums, shopping and schools. A long, gracious entrance gallery leads to an expansive 24 foot, north facing living room which enjoys tree lined views. The generous, large, formal dining room off the kitchen allows for easy entertaining and has open southern views over townhouse gardens and a private park. The custom designed and mint condition eat-in kitchen with lime-stone counters and floors boasts top of the line professional appliances including a Thermador double oven, Sub-Zero refrigerator and Bosch dishwasher. There are three master bedrooms, three en-suite master bathrooms, a powder room and a maid's room with a window, full bath and washer/dryer. This approximately 2400 +/- square foot apartment is a closet lover's dream come true, consisting of abundant and well thought out custom built closets throughout. With a pre-war feel and a great flow, this classic seven is a dream come true. All this, in a highly staffed, pet friendly building with just four apartments to a floor. This is a Co-exclusive. CONTRACT SIGNED.
Property Details
Home Type
- Co-Op
Year Built
- Built in 1963
Lot Details
- 0.26 Acre Lot
HOA Fees
- $3,575 Monthly HOA Fees
Parking
- Garage
Home Design
- 2,400 Sq Ft Home
Bedrooms and Bathrooms
- 3 Bedrooms
- 0.5 Bathroom
Community Details
Overview
- 57 Units
- Upper East Side Subdivision
- 17-Story Property
Amenities
- Laundry Facilities
Home Values in the Area
Average Home Value in this Area
Property History
| Date | Event | Price | List to Sale | Price per Sq Ft |
|---|---|---|---|---|
| 04/25/2018 04/25/18 | Sold | -- | -- | -- |
| 03/26/2018 03/26/18 | Pending | -- | -- | -- |
| 12/02/2013 12/02/13 | For Sale | $4,250,000 | -- | $1,771 / Sq Ft |
Tax History Compared to Growth
About This Building
Map
Source: Real Estate Board of New York (REBNY)
MLS Number: RLS10482008
- 25 E 83rd St Unit 7 E
- 25 E 83rd St Unit 6 C
- 25 E 83rd St Unit 2E
- 16 E 84th St Unit 4AB
- 40 E 83rd St Unit 8W
- 40 E 84th St Unit 7CD
- 40 E 84th St Unit 4 A
- 40 E 84th St Unit 17A
- 8 E 83rd St Unit 5F
- 1025 5th Ave Unit 10EN
- 1025 5th Ave Unit 7AS
- 1025 5th Ave Unit 3CN
- 1025 5th Ave Unit 8GS
- 15 E 82nd St Unit TRIPLEX
- 9 E 82nd St
- 45 E 82nd St Unit 8-EAST
- 1016 5th Ave Unit 1E
- 1016 5th Ave Unit 11AC
- 1020 5th Ave Unit 7
- 3 E 84th St Unit 3RDFLOOR
- 40 E 84th St Unit 17B
- 40 E 84th St Unit 15-A
- 40 E 84th St Unit 16-A
- 40 E 84th St Unit 15 B
- 40 E 84th St Unit 10 A
- 40 E 84th St Unit 3 A
- 40 E 84th St Unit 9B
- 40 E 84th St Unit 6B
- 40 E 84th St Unit 4B
- 40 E 84th St Unit 3C
- 40 E 84th St Unit 10d
- 40 E 84th St Unit 9C
- 40 E 84th St Unit 8A
- 40 E 84th St Unit 12C
- 40 E 84th St Unit 2D
- 40 E 84th St Unit 5D
- 40 E 84th St Unit 11CD
- 40 E 84th St Unit 11D
- 40 E 84th St Unit 11C
- 40 E 84th St Unit 12D
