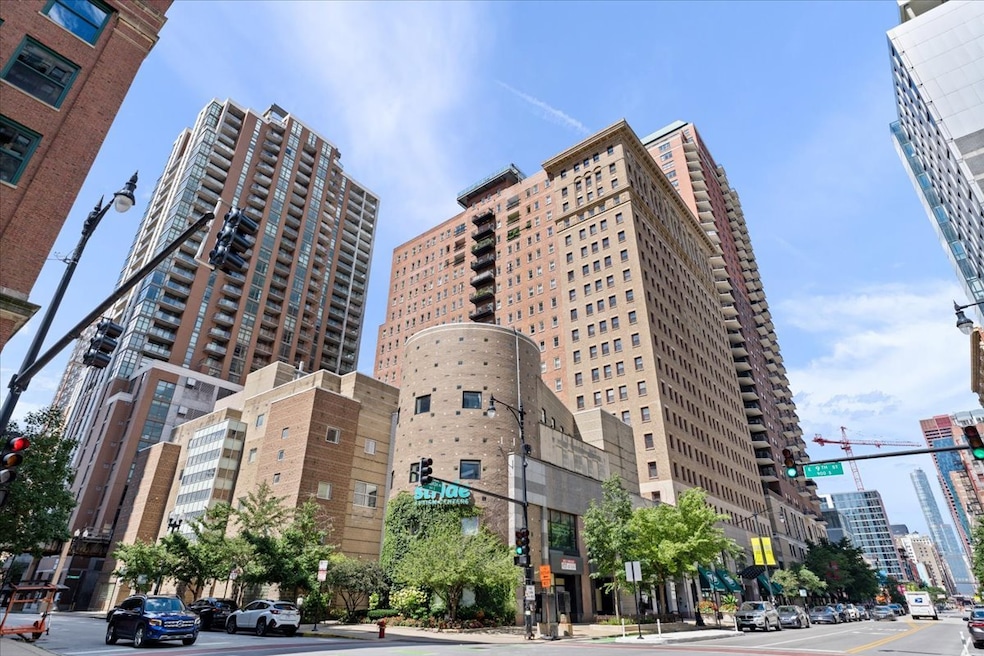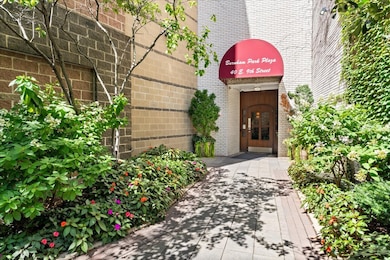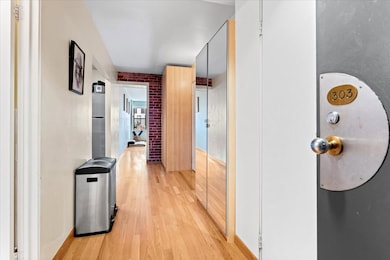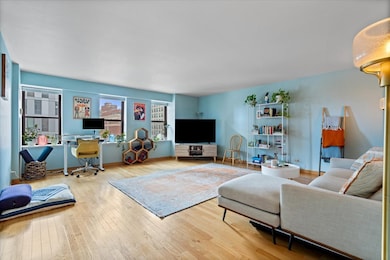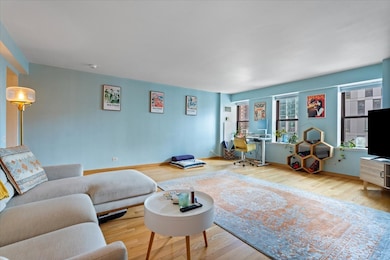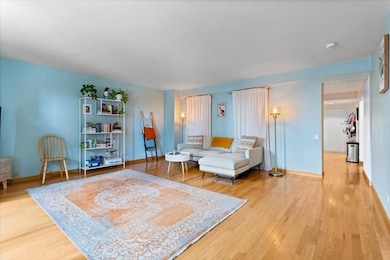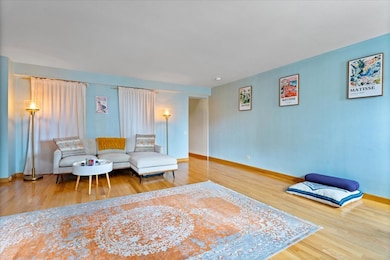40 E 9th St, Unit 1303 Floor 13 Chicago, IL 60605
Printers Row NeighborhoodEstimated payment $2,065/month
Highlights
- Doorman
- 4-minute walk to Harrison Station
- Wood Flooring
- South Loop Elementary School Rated 9+
- Fitness Center
- 4-minute walk to Dearborn Park
About This Home
Jumbo 1 bed condo in a prime South Loop Location with parking. Spacious kitchen with eat in area, Maple Cabinets, Stainless Steel Appliances, Quartz counter tops, under mount sink. Huge living room with dining space and Eastern exposure. HWF's throughout the entire unit. Exposed brick, in-unit washer / Dryer included. Bedroom with large walk-in closet. Full Amenity building: 24-hour door staff; 21st floor roof sundeck; health club; Package room; and convenient store. Close to everything; Lake, Loop, CTA, Trader Joe's, Mariano's, Jewel, Target, and Movie Theater, and Dining. Parking available in building for sale or lease. Heat, air & cable/internet are included in monthly assessments. You just pay electric. Parking available for 30k. Garage is next door and there is a lifetime tax exemption.
Property Details
Home Type
- Condominium
Est. Annual Taxes
- $3,493
Year Built
- Built in 1920
Lot Details
- Additional Parcels
HOA Fees
- $725 Monthly HOA Fees
Parking
- 1 Car Garage
Home Design
- Entry on the 13th floor
- Brick Exterior Construction
Interior Spaces
- 900 Sq Ft Home
- Family Room
- Combination Dining and Living Room
Kitchen
- Range
- Microwave
- Dishwasher
Flooring
- Wood
- Ceramic Tile
Bedrooms and Bathrooms
- 1 Bedroom
- 1 Potential Bedroom
- 1 Full Bathroom
Laundry
- Laundry Room
- Dryer
- Washer
Utilities
- Forced Air Heating and Cooling System
- Heating System Uses Natural Gas
- Lake Michigan Water
- Cable TV Available
Listing and Financial Details
- Homeowner Tax Exemptions
Community Details
Overview
- Association fees include heat, air conditioning, water, parking, insurance, doorman, tv/cable, clubhouse, exercise facilities, exterior maintenance, scavenger, snow removal
- 290 Units
- Laura Alexander Association, Phone Number (312) 427-0123
- Burnham Park Plaza Subdivision
- Property managed by Community Specialists
- 21-Story Property
Amenities
- Doorman
- Sundeck
- Party Room
- Coin Laundry
- Elevator
- Service Elevator
- Package Room
Recreation
- Community Spa
- Bike Trail
Pet Policy
- Cats Allowed
Security
- Resident Manager or Management On Site
Map
About This Building
Home Values in the Area
Average Home Value in this Area
Tax History
| Year | Tax Paid | Tax Assessment Tax Assessment Total Assessment is a certain percentage of the fair market value that is determined by local assessors to be the total taxable value of land and additions on the property. | Land | Improvement |
|---|---|---|---|---|
| 2024 | $3,493 | $20,058 | $4,053 | $16,005 |
| 2023 | $3,383 | $19,818 | $3,267 | $16,551 |
| 2022 | $3,383 | $19,818 | $3,267 | $16,551 |
| 2021 | $3,325 | $19,816 | $3,266 | $16,550 |
| 2020 | $3,220 | $17,558 | $2,960 | $14,598 |
| 2019 | $3,142 | $19,070 | $2,960 | $16,110 |
| 2018 | $3,088 | $19,070 | $2,960 | $16,110 |
| 2017 | $2,803 | $16,394 | $2,450 | $13,944 |
| 2016 | $2,783 | $16,394 | $2,450 | $13,944 |
| 2015 | $2,523 | $16,394 | $2,450 | $13,944 |
| 2014 | $2,259 | $14,743 | $2,256 | $12,487 |
| 2013 | $2,203 | $14,743 | $2,256 | $12,487 |
Property History
| Date | Event | Price | List to Sale | Price per Sq Ft |
|---|---|---|---|---|
| 09/10/2025 09/10/25 | For Sale | $199,000 | 0.0% | $221 / Sq Ft |
| 11/26/2021 11/26/21 | Rented | -- | -- | -- |
| 11/26/2021 11/26/21 | Under Contract | -- | -- | -- |
| 11/04/2021 11/04/21 | For Rent | $1,795 | +15.8% | -- |
| 04/01/2021 04/01/21 | Rented | $1,550 | +3.7% | -- |
| 02/09/2021 02/09/21 | For Rent | $1,495 | -- | -- |
Purchase History
| Date | Type | Sale Price | Title Company |
|---|---|---|---|
| Interfamily Deed Transfer | -- | Citywide Title Corporation | |
| Warranty Deed | $198,000 | Chicago Title Insurance Co | |
| Warranty Deed | $136,000 | -- |
Mortgage History
| Date | Status | Loan Amount | Loan Type |
|---|---|---|---|
| Open | $129,700 | New Conventional | |
| Closed | $194,413 | FHA | |
| Previous Owner | $131,600 | FHA |
Source: Midwest Real Estate Data (MRED)
MLS Number: 12461523
APN: 17-15-304-052-1253
- 40 E 9th St Unit 609
- 40 E 9th St Unit 1103
- 40 E 9th St Unit 911
- 41 E 8th St Unit 1805
- 41 E 8th St Unit 1201
- 41 E 8th St Unit 1404
- 41 E 8th St Unit 1702
- 1 E 8th St Unit 307
- 801 S Plymouth Ct Unit 711
- 801 S Plymouth Ct Unit 809
- 801 S Plymouth Ct Unit 602
- 888 S Michigan Ave Unit 401
- 899 S Plymouth Ct Unit 1607
- 899 S Plymouth Ct Unit 1710
- 899 S Plymouth Ct Unit 704
- 899 S Plymouth Ct Unit 2108
- 899 S Plymouth Ct Unit 509
- 899 S Plymouth Ct Unit 404
- 910 S Michigan Ave Unit 1805
- 910 S Michigan Ave Unit 1612
- 40 E 9th St Unit 707
- 40 E 9th St Unit 402
- 41 E 8th St Unit 2702
- 41 E 8th St Unit 3006
- 801 S Michigan Ave
- 1 E 8th St Unit 1003
- 1 E 8th St
- 1 E 8th St
- 2 E 8th St
- 829 S Wabash Ave Unit ID1228604P
- 829 S Wabash Ave
- 8 E 9th St
- 808 S Michigan Ave
- 801 S Plymouth Ct Unit 1012
- 899 S Plymouth Ct
- 899 S Plymouth Ct
- 1001 S State St
- 910 S Michigan Ave
- 910 S Michigan Ave
- 910 S Michigan Ave Unit 1015
