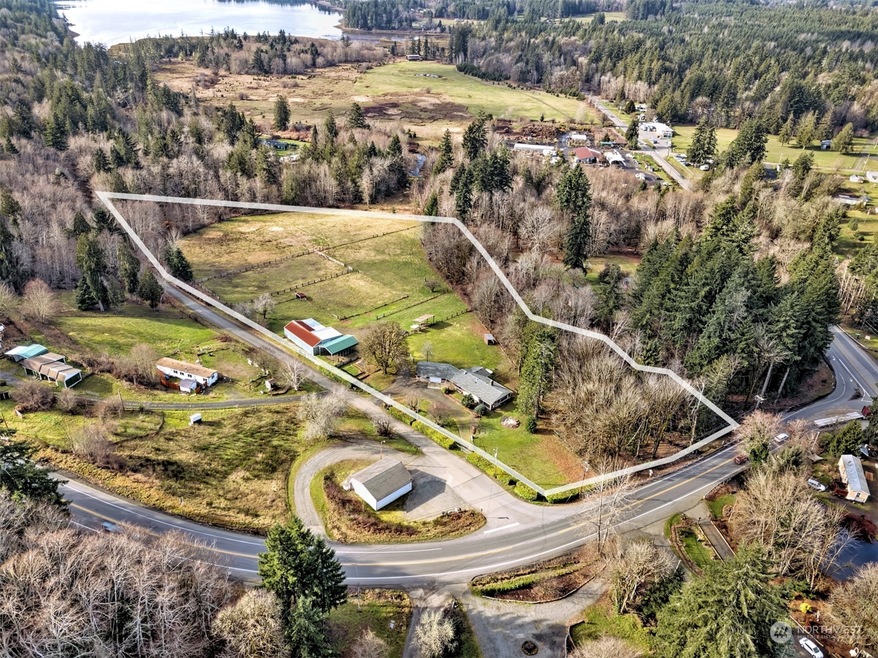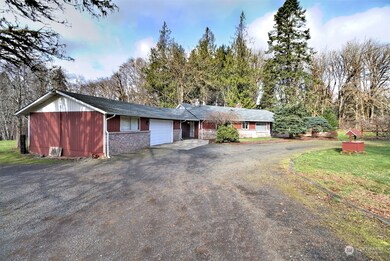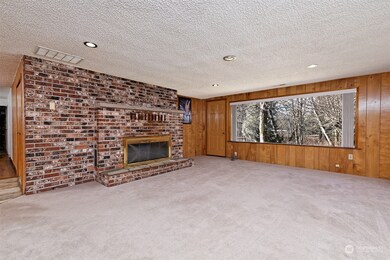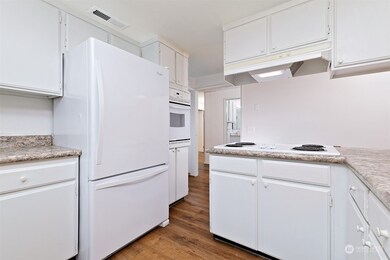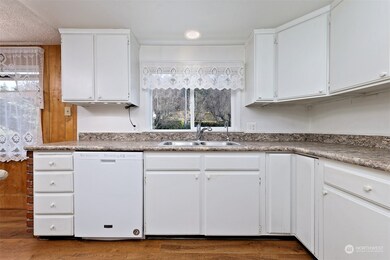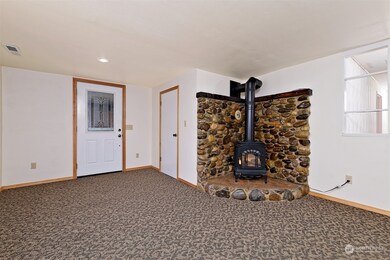
$599,000
- 3 Beds
- 1 Bath
- 976 Sq Ft
- 4831 Washington 3
- Shelton, WA
Welcome to waterfront living on Oakland Bay with 660 ft of private shoreline with commercial possibilities. Your own "Bigfoot Acres" is set on 2 parcels for a total of 4.65 acres. Just remodeled, this 3 bed, 1 bath home offers modern comforts in 976 sq ft. Many updated features, including: new siding, paint, counters, bathrooms, lighting and more. Efficient new mini-split heating and cooling
Kristine Anderson eXp Realty
