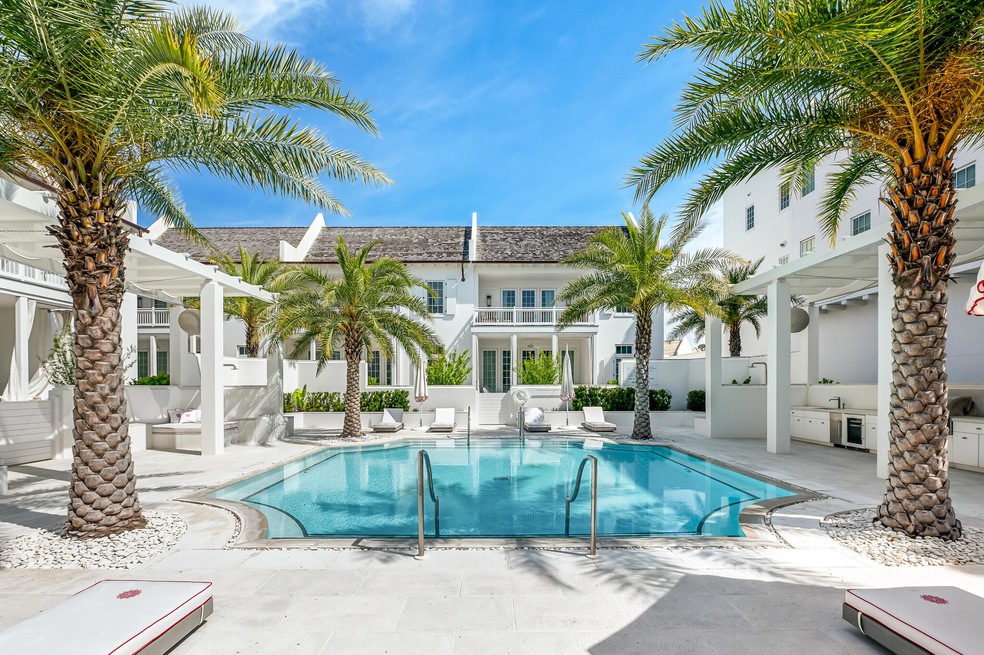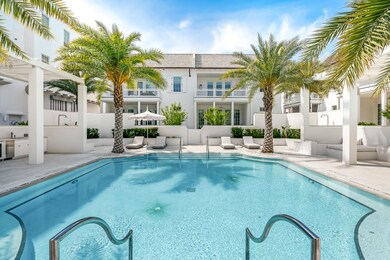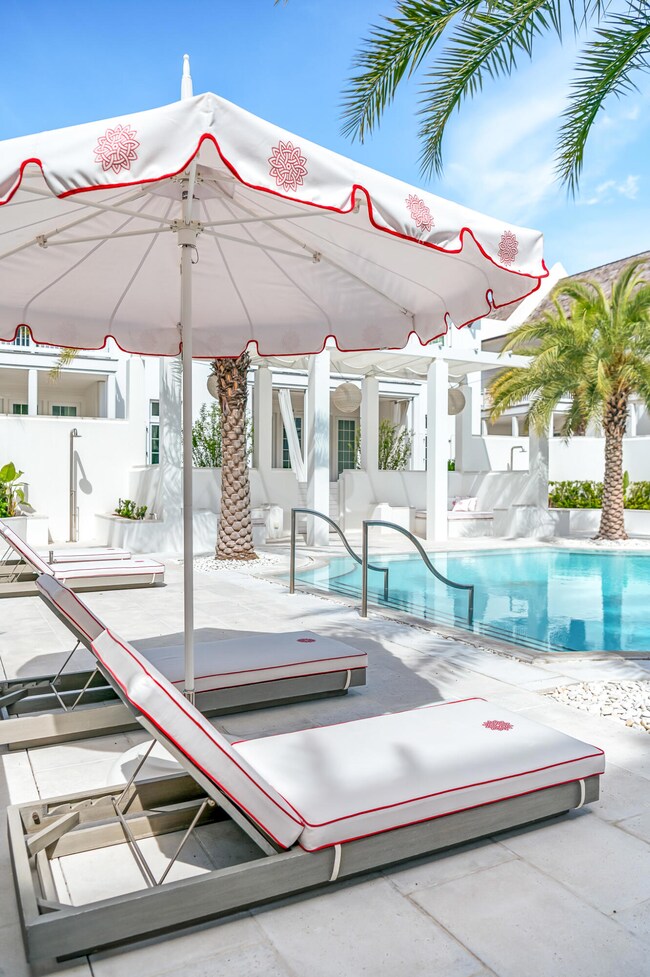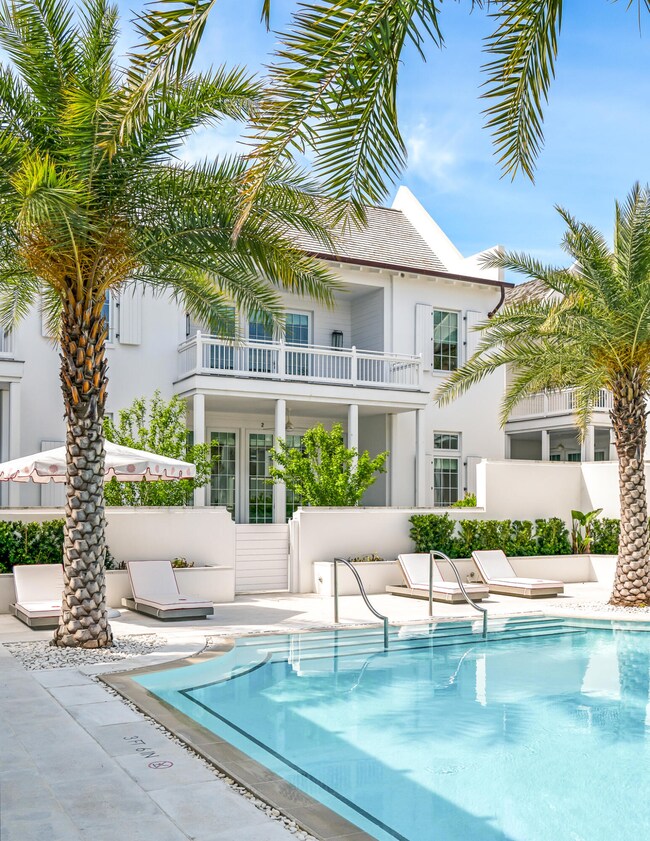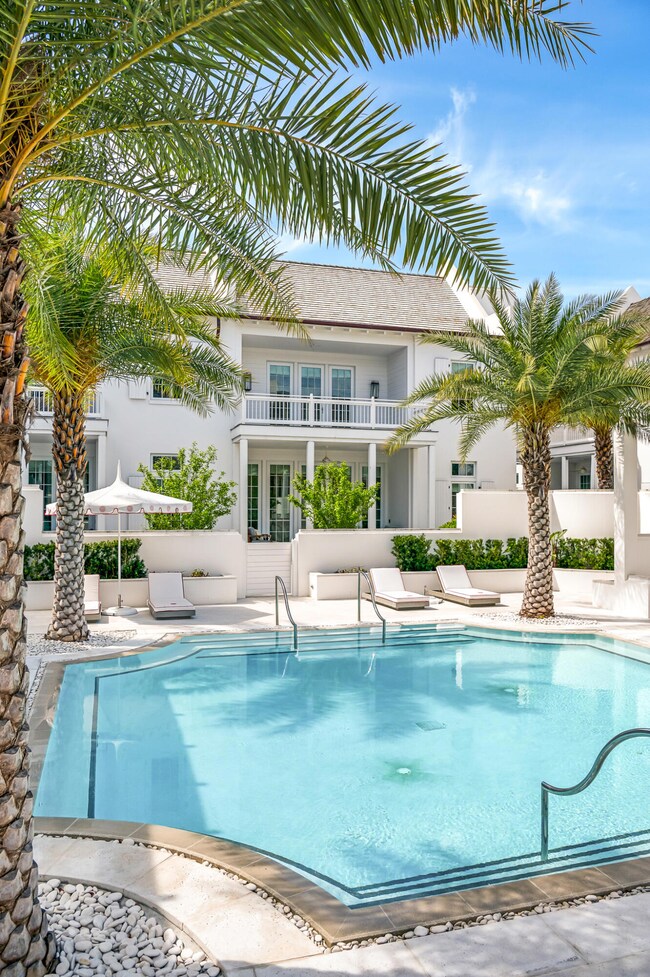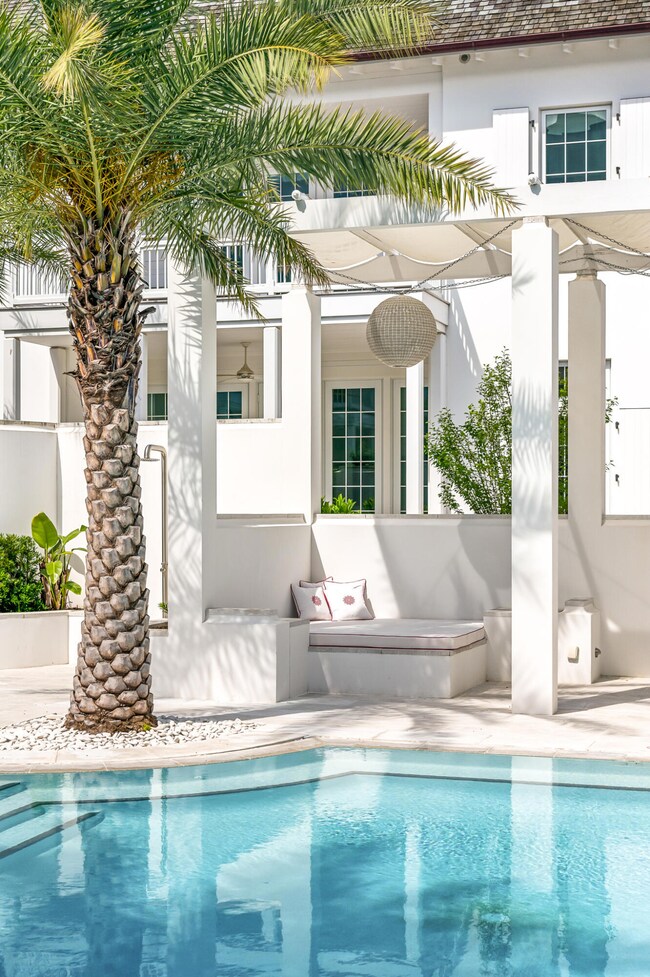40 E Solaire Way Unit M2 Inlet Beach, FL 32461
Seacrest NeighborhoodEstimated payment $19,364/month
Highlights
- Beach
- Deeded access to the beach
- Wood Flooring
- Dune Lakes Elementary School Rated A-
- Beach House
- Furnished
About This Home
Introducing a one of a kind Mews townhome located within the exclusive Kaiya Beach Resort. This thoughtfully designed residence exudes coastal luxury boasting 2,496 sqft of interior living space with 3 bedrooms, 3.5 bathrooms, and over 350 sqft of outdoor balconies and covered porches. Upon entering, you will be greeted by the open concept living space, kitchen, and dining alcove. Features of the chef's kitchen include custom-designed painted wood cabinetry with Caesarstone counters and backsplash, Subzero and Wolf appliances, and gorgeous Waterworks fixtures. Each spacious bedroom features their own private en-suites with luxurious finishes providing a sense of comfort and privacy.
Property Details
Home Type
- Multi-Family
Est. Annual Taxes
- $22,553
Year Built
- Built in 2021
Lot Details
- 2,178 Sq Ft Lot
- Property fronts a private road
HOA Fees
- $1,205 Monthly HOA Fees
Parking
- 2 Car Attached Garage
- Oversized Parking
Home Design
- Beach House
- Property Attached
- Shingle Roof
- Concrete Siding
- Stucco
Interior Spaces
- 2,496 Sq Ft Home
- 2-Story Property
- Furnished
- Window Treatments
- Living Room
- Fire and Smoke Detector
Kitchen
- Electric Oven or Range
- Cooktop
- Microwave
- Freezer
- Ice Maker
- Dishwasher
- Wine Refrigerator
- Kitchen Island
- Disposal
Flooring
- Wood
- Tile
Bedrooms and Bathrooms
- 3 Bedrooms
- Dual Vanity Sinks in Primary Bathroom
- Shower Only
- Primary Bathroom includes a Walk-In Shower
Laundry
- Dryer
- Washer
Outdoor Features
- Outdoor Shower
- Deeded access to the beach
- Balcony
- Covered Patio or Porch
Schools
- Dune Lakes Elementary School
- Emerald Coast Middle School
- South Walton High School
Utilities
- High Efficiency Air Conditioning
- Central Heating and Cooling System
- Tankless Water Heater
Listing and Financial Details
- Assessor Parcel Number 27-3S-18-16811-000-0020
Community Details
Overview
- Association fees include accounting, ground keeping, management, trash
- Kaiya Beach Resort Subdivision
Amenities
- Community Barbecue Grill
Recreation
- Beach
- Community Pool
Map
Home Values in the Area
Average Home Value in this Area
Property History
| Date | Event | Price | List to Sale | Price per Sq Ft | Prior Sale |
|---|---|---|---|---|---|
| 10/10/2025 10/10/25 | Pending | -- | -- | -- | |
| 08/06/2025 08/06/25 | Price Changed | $3,095,000 | -6.1% | $1,240 / Sq Ft | |
| 02/15/2025 02/15/25 | For Sale | $3,295,000 | +83.6% | $1,320 / Sq Ft | |
| 06/03/2021 06/03/21 | Sold | $1,795,000 | 0.0% | $719 / Sq Ft | View Prior Sale |
| 10/15/2019 10/15/19 | For Sale | $1,795,000 | -- | $719 / Sq Ft | |
| 10/12/2019 10/12/19 | Pending | -- | -- | -- |
Source: Emerald Coast Association of REALTORS®
MLS Number: 968675
- 89 Kaiya Ave
- 25 Stella Way Unit M 7
- 109 Kaiya Ave
- 136 Kaiya Ave
- 53 Portico Ave
- 24 Hagan Ln
- 11 Hagan Ln
- 18 Hagan Alley
- 27 Pelham Alley
- 75 Sand Cliffs Dr
- 169 Walton Buena Vista Dr
- 170 Walton Bonita Dr
- 87 Kaiya Beach Ln
- EE6 Mose Alley
- EE7 Mose Alley
- 33 Schuyler Ct
- 26 N Sea Garden St
- 49 Salt House Ln
- AB7 Salt House Ln
- 29 N Sea Garden St
