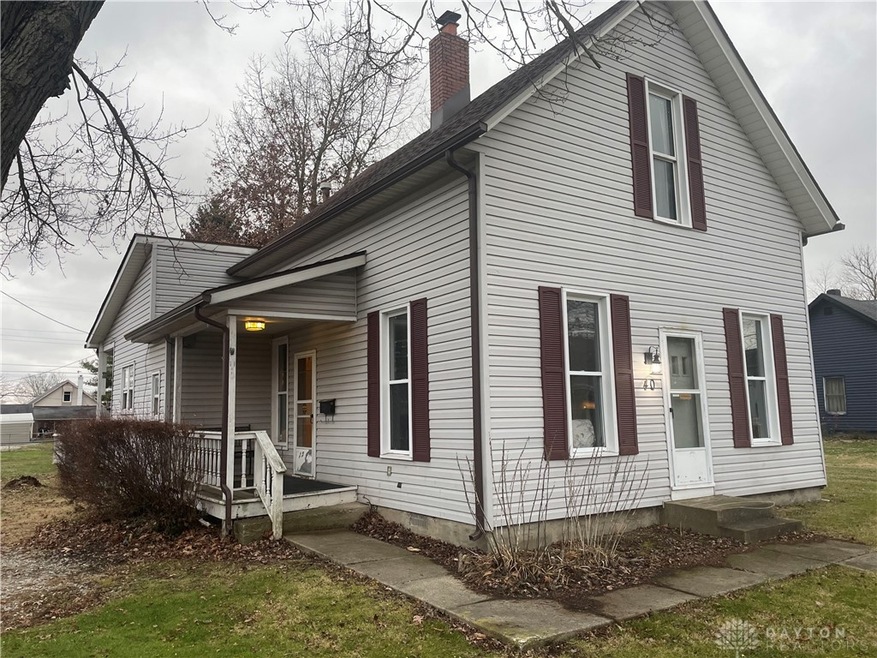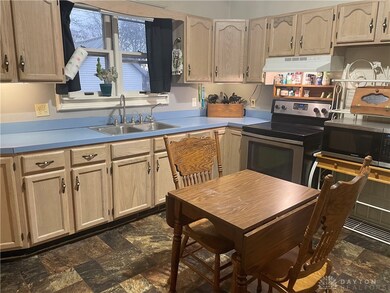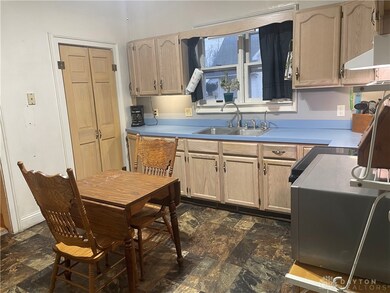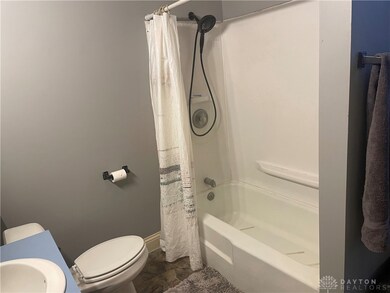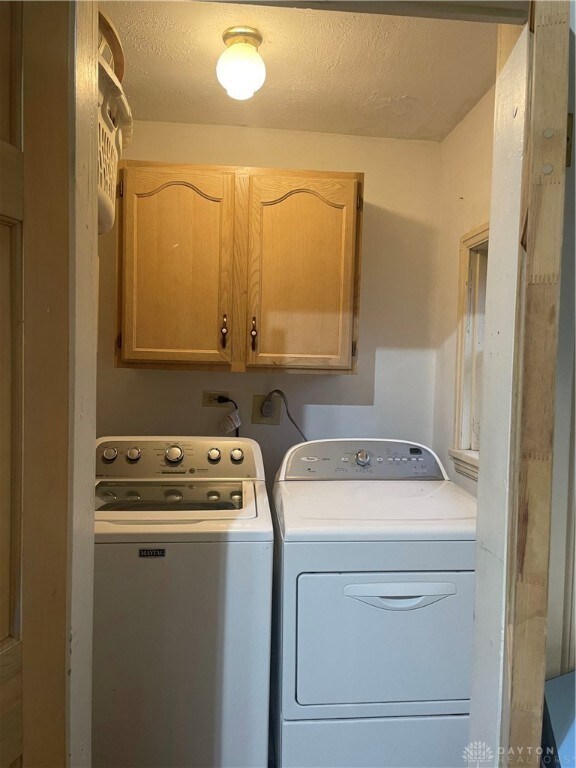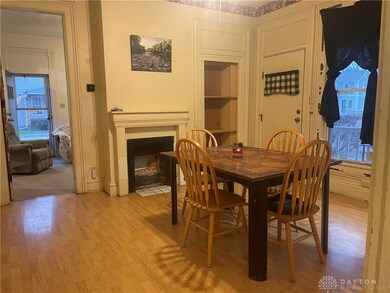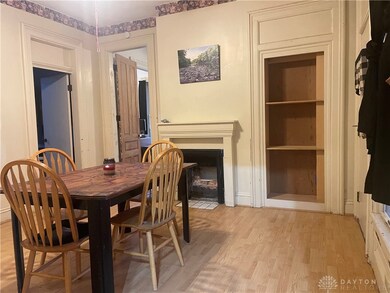
40 E Xenia St Jamestown, OH 45335
Highlights
- Above Ground Pool
- Porch
- Cooling Available
- No HOA
- Double Pane Windows
- Bathroom on Main Level
About This Home
As of January 2024This home had a new roof installed in 2016 with new sheeting on the back of the home. The new roof has 30 year shingles. Seamless gutters with leaf guards were also installed. Insulation with USA Foam insulation was added to the vertical exterior walls with blown insulation added in the attic about the same time. The furnace is approx 10 years old. Nearly all of the windows have been updated to double paned windows except for kitchen and laundry. The water heater is has new heating elements. Gravel was added to create plenty of off street parking just off the front porch. There is a Culligan Water Softener that is currently bypassed and there is a whole house water filtration system and a reverse osmosis for the kitchen tap. The fully fenced backyard features an above ground pool with a newer pump, it does need new hoses. Note the option for a home office just off the living room. Some cosmetic touches are needed here to make this home your own, but many big ticket items have been done for you! Great location very convenient to the bike trail and Rt 35. All room sizes are approximate, please rely on your own measurements. The fireplace is not believed to be operational.
Last Agent to Sell the Property
eXp Realty Brokerage Phone: (866) 212-4991 License #2018004246 Listed on: 12/28/2023

Home Details
Home Type
- Single Family
Est. Annual Taxes
- $1,789
Year Built
- 1900
Lot Details
- 0.3 Acre Lot
- Lot Dimensions are 78 x 165
- Fenced
Parking
- No Garage
Home Design
- Frame Construction
Interior Spaces
- 1,367 Sq Ft Home
- 2-Story Property
- Decorative Fireplace
- Double Pane Windows
- Double Hung Windows
- Range<<rangeHoodToken>>
Bedrooms and Bathrooms
- 3 Bedrooms
- Bathroom on Main Level
- 1 Full Bathroom
Laundry
- Dryer
- Washer
Outdoor Features
- Above Ground Pool
- Porch
Utilities
- Cooling Available
- Forced Air Heating System
- Heating System Uses Natural Gas
Community Details
- No Home Owners Association
- Christopher Boop&Companys Add Subdivision
Listing and Financial Details
- Assessor Parcel Number J27000100030008000
Ownership History
Purchase Details
Home Financials for this Owner
Home Financials are based on the most recent Mortgage that was taken out on this home.Purchase Details
Purchase Details
Purchase Details
Home Financials for this Owner
Home Financials are based on the most recent Mortgage that was taken out on this home.Purchase Details
Home Financials for this Owner
Home Financials are based on the most recent Mortgage that was taken out on this home.Purchase Details
Purchase Details
Home Financials for this Owner
Home Financials are based on the most recent Mortgage that was taken out on this home.Similar Homes in Jamestown, OH
Home Values in the Area
Average Home Value in this Area
Purchase History
| Date | Type | Sale Price | Title Company |
|---|---|---|---|
| Warranty Deed | $140,000 | None Listed On Document | |
| Quit Claim Deed | -- | None Listed On Document | |
| Quit Claim Deed | -- | None Listed On Document | |
| Interfamily Deed Transfer | -- | None Available | |
| Limited Warranty Deed | $49,900 | Omega Title Agency Llc | |
| Warranty Deed | -- | None Available | |
| Warranty Deed | $78,000 | -- |
Mortgage History
| Date | Status | Loan Amount | Loan Type |
|---|---|---|---|
| Open | $141,414 | New Conventional | |
| Previous Owner | $7,500 | Future Advance Clause Open End Mortgage | |
| Previous Owner | $50,918 | New Conventional | |
| Previous Owner | $77,575 | Unknown | |
| Previous Owner | $78,548 | FHA | |
| Previous Owner | $77,388 | FHA |
Property History
| Date | Event | Price | Change | Sq Ft Price |
|---|---|---|---|---|
| 01/31/2024 01/31/24 | Sold | $140,000 | +17.6% | $102 / Sq Ft |
| 01/01/2024 01/01/24 | Pending | -- | -- | -- |
| 12/28/2023 12/28/23 | For Sale | $119,000 | +138.5% | $87 / Sq Ft |
| 08/16/2013 08/16/13 | Sold | $49,900 | -9.1% | $37 / Sq Ft |
| 07/17/2013 07/17/13 | Pending | -- | -- | -- |
| 01/29/2013 01/29/13 | For Sale | $54,900 | -- | $40 / Sq Ft |
Tax History Compared to Growth
Tax History
| Year | Tax Paid | Tax Assessment Tax Assessment Total Assessment is a certain percentage of the fair market value that is determined by local assessors to be the total taxable value of land and additions on the property. | Land | Improvement |
|---|---|---|---|---|
| 2024 | $1,789 | $37,090 | $4,310 | $32,780 |
| 2023 | $1,789 | $37,090 | $4,310 | $32,780 |
| 2022 | $1,561 | $27,570 | $4,310 | $23,260 |
| 2021 | $1,573 | $27,570 | $4,310 | $23,260 |
| 2020 | $1,457 | $27,570 | $4,310 | $23,260 |
| 2019 | $1,422 | $25,960 | $4,310 | $21,650 |
| 2018 | $1,428 | $25,960 | $4,310 | $21,650 |
| 2017 | $1,389 | $25,960 | $4,310 | $21,650 |
| 2016 | $1,366 | $25,980 | $4,310 | $21,670 |
| 2015 | $1,336 | $25,980 | $4,310 | $21,670 |
| 2014 | $1,264 | $25,980 | $4,310 | $21,670 |
Agents Affiliated with this Home
-
Alice Kompar

Seller's Agent in 2024
Alice Kompar
eXp Realty
(937) 344-5535
69 Total Sales
-
Chuck Rich

Buyer's Agent in 2024
Chuck Rich
Falgner Realty, LLC
(937) 302-7703
65 Total Sales
-
Pamela Langley

Seller's Agent in 2013
Pamela Langley
Langley, Realtors&Auctioneers
(740) 572-0455
87 Total Sales
-
N
Buyer's Agent in 2013
NON MEMBER
NON MEMBER OFFICE
Map
Source: Dayton REALTORS®
MLS Number: 902274
APN: J27-0001-0003-0-0080-00
- 18 E Xenia St
- 18 E Washington St
- 4 Verity St
- 280 S Charleston Rd
- 56 W Xenia St
- 29 Elm St
- 3 Brookside St
- 766 Oakdale Dr
- 204 Ivy Creek Cove
- 855 Quarry Rd
- 621 Quarry Rd
- 4595 Comanchee Trail
- 5961 Rogers Rd
- 6024 Rogers Rd
- 4338 Pueblo Trail
- 00 Jasper Rd
- 4173 Navajo Trail
- 4138 Navajo Trail
- 4087 Navajo Trail
- 4.377 ac Cherry Grove Rd
