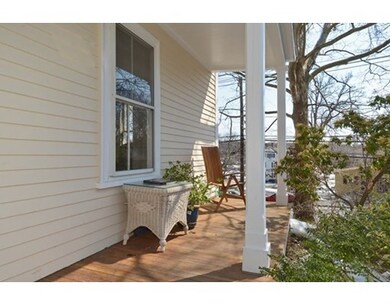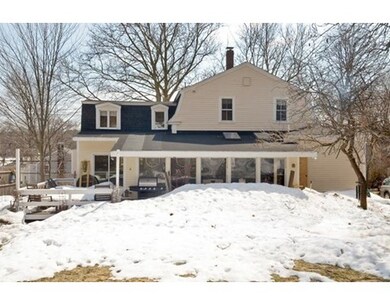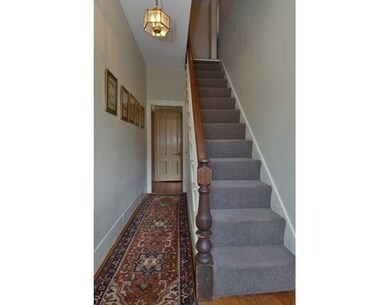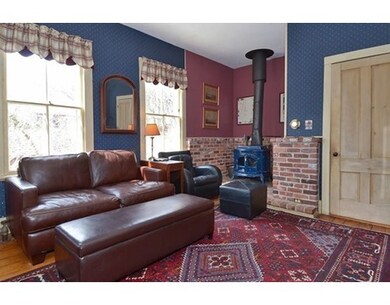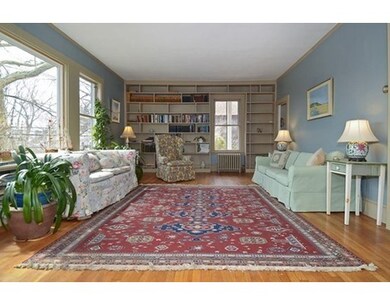
40 East St Ipswich, MA 01938
About This Home
As of July 2020Steeped in history, this lovely Old-Style home captures attention at first glance with its stately lines, mansard roof, inviting porch, and favorable location above street level. You'll feel above it all, as you admire Ipswich River views from the living room picture window. Charming details inside this 1900 antique include an elegant stairway, rustic wide pine floors, exposed beams, brick hearths, built-in shelves and handy China cupboard. A 3-season, brick-floored mud room provides useful transition space and a sunny and bright sitting area. Offering 8 rooms in all, including 4 attractive bedrooms and 2.5 baths, this home is cozy and comfortable - the current owners have cared for it in a lived in, loved way! The nearly 1-acre yard offers lawn and perennial gardens at an address that is just minutes from the town wharf, village center, beaches and Boston commuter rail.
Home Details
Home Type
Single Family
Est. Annual Taxes
$9,590
Year Built
1900
Lot Details
0
Listing Details
- Lot Description: Paved Drive, Gentle Slope, Scenic View(s)
- Other Agent: 1.00
- Special Features: None
- Property Sub Type: Detached
- Year Built: 1900
Interior Features
- Appliances: Range, Dishwasher, Refrigerator, Washer, Dryer
- Fireplaces: 1
- Has Basement: Yes
- Fireplaces: 1
- Primary Bathroom: Yes
- Number of Rooms: 8
- Amenities: Public Transportation, Shopping, Swimming Pool, Tennis Court, Park, Walk/Jog Trails, Stables, Golf Course, Laundromat, Conservation Area, House of Worship, Public School, T-Station
- Electric: Circuit Breakers
- Flooring: Wood, Hardwood, Pine
- Interior Amenities: Cable Available
- Basement: Full, Interior Access, Bulkhead, Concrete Floor
- Bedroom 2: Second Floor, 14X13
- Bedroom 3: Second Floor, 14X11
- Bedroom 4: Second Floor, 15X10
- Bathroom #1: Second Floor
- Bathroom #2: Second Floor
- Bathroom #3: First Floor
- Kitchen: First Floor, 15X20
- Laundry Room: First Floor
- Living Room: First Floor, 14X26
- Master Bedroom: Second Floor, 18X10
- Master Bedroom Description: Bathroom - Full, Closet - Walk-in, Flooring - Wood
- Dining Room: First Floor, 11X18
- Family Room: First Floor, 13X18
Exterior Features
- Roof: Asphalt/Fiberglass Shingles
- Construction: Frame
- Exterior: Clapboard
- Exterior Features: Porch, Porch - Enclosed, Deck, Screens, Garden Area
- Foundation: Fieldstone, Brick
Garage/Parking
- Parking: Off-Street, Tandem, Paved Driveway
- Parking Spaces: 4
Utilities
- Cooling: None
- Heating: Central Heat, Hot Water Baseboard, Hot Water Radiators, Wood
- Utility Connections: for Electric Range, for Electric Dryer, Washer Hookup
Schools
- Elementary School: Winthrop
- Middle School: Ipswich Middle
- High School: Ipswich High
Ownership History
Purchase Details
Home Financials for this Owner
Home Financials are based on the most recent Mortgage that was taken out on this home.Purchase Details
Home Financials for this Owner
Home Financials are based on the most recent Mortgage that was taken out on this home.Purchase Details
Purchase Details
Home Financials for this Owner
Home Financials are based on the most recent Mortgage that was taken out on this home.Purchase Details
Similar Homes in Ipswich, MA
Home Values in the Area
Average Home Value in this Area
Purchase History
| Date | Type | Sale Price | Title Company |
|---|---|---|---|
| Not Resolvable | $668,000 | None Available | |
| Not Resolvable | $601,000 | -- | |
| Deed | -- | -- | |
| Deed | -- | -- | |
| Deed | -- | -- | |
| Not Resolvable | $524,000 | -- | |
| Deed | $270,000 | -- |
Mortgage History
| Date | Status | Loan Amount | Loan Type |
|---|---|---|---|
| Open | $501,000 | New Conventional | |
| Closed | $501,000 | New Conventional | |
| Previous Owner | $476,000 | New Conventional | |
| Previous Owner | $417,000 | New Conventional |
Property History
| Date | Event | Price | Change | Sq Ft Price |
|---|---|---|---|---|
| 07/27/2020 07/27/20 | Sold | $668,000 | +2.8% | $286 / Sq Ft |
| 06/05/2020 06/05/20 | Pending | -- | -- | -- |
| 06/03/2020 06/03/20 | For Sale | $649,900 | +8.1% | $278 / Sq Ft |
| 06/28/2018 06/28/18 | Sold | $601,000 | +2.7% | $257 / Sq Ft |
| 05/08/2018 05/08/18 | Pending | -- | -- | -- |
| 05/01/2018 05/01/18 | For Sale | $585,000 | +11.6% | $250 / Sq Ft |
| 06/18/2015 06/18/15 | Sold | $524,000 | 0.0% | $224 / Sq Ft |
| 04/02/2015 04/02/15 | Off Market | $524,000 | -- | -- |
| 04/01/2015 04/01/15 | For Sale | $529,000 | -- | $226 / Sq Ft |
Tax History Compared to Growth
Tax History
| Year | Tax Paid | Tax Assessment Tax Assessment Total Assessment is a certain percentage of the fair market value that is determined by local assessors to be the total taxable value of land and additions on the property. | Land | Improvement |
|---|---|---|---|---|
| 2025 | $9,590 | $860,100 | $275,000 | $585,100 |
| 2024 | $9,163 | $805,200 | $275,300 | $529,900 |
| 2023 | $8,774 | $717,400 | $235,000 | $482,400 |
| 2022 | $8,193 | $637,100 | $221,600 | $415,500 |
| 2021 | $7,619 | $576,300 | $218,200 | $358,100 |
| 2020 | $6,947 | $495,500 | $223,300 | $272,200 |
| 2019 | $7,461 | $529,500 | $271,300 | $258,200 |
| 2018 | $7,063 | $496,000 | $256,300 | $239,700 |
| 2017 | $6,857 | $483,200 | $243,500 | $239,700 |
| 2016 | $6,185 | $416,500 | $205,100 | $211,400 |
| 2015 | -- | $421,200 | $200,800 | $220,400 |
Agents Affiliated with this Home
-
S
Seller's Agent in 2020
Susan McGrath
J. Barrett & Company
-

Buyer's Agent in 2020
John Kotch
Churchill Properties
(978) 200-4271
16 Total Sales
-

Seller's Agent in 2018
Ed Dick
J. Barrett & Company
(978) 356-3444
69 in this area
95 Total Sales
-

Seller's Agent in 2015
Ingrid Miles
Keller Williams Realty Evolution
(978) 471-9750
19 in this area
35 Total Sales
Map
Source: MLS Property Information Network (MLS PIN)
MLS Number: 71809360
APN: IPSW-000031C-000128
- 5 County St
- 7 Highland Ave Unit 9
- 8 Cogswell St
- 0 Lanes End
- 4 Agawam Ave
- 20 Manning St Unit 2
- 3 Jeffreys Neck Rd
- 23 Newmarch St
- 11 Washington St Unit 4
- 11 Washington St Unit 8
- 11 Washington St Unit 11
- 11 Washington St Unit 9
- 11 Washington St Unit 12
- 11 Washington St Unit 10
- 108 Central St Unit 2
- 108 Central St
- 59 Washington St
- 5 New Mill Place
- 9 New Mill Place
- 15 Appleton Park

