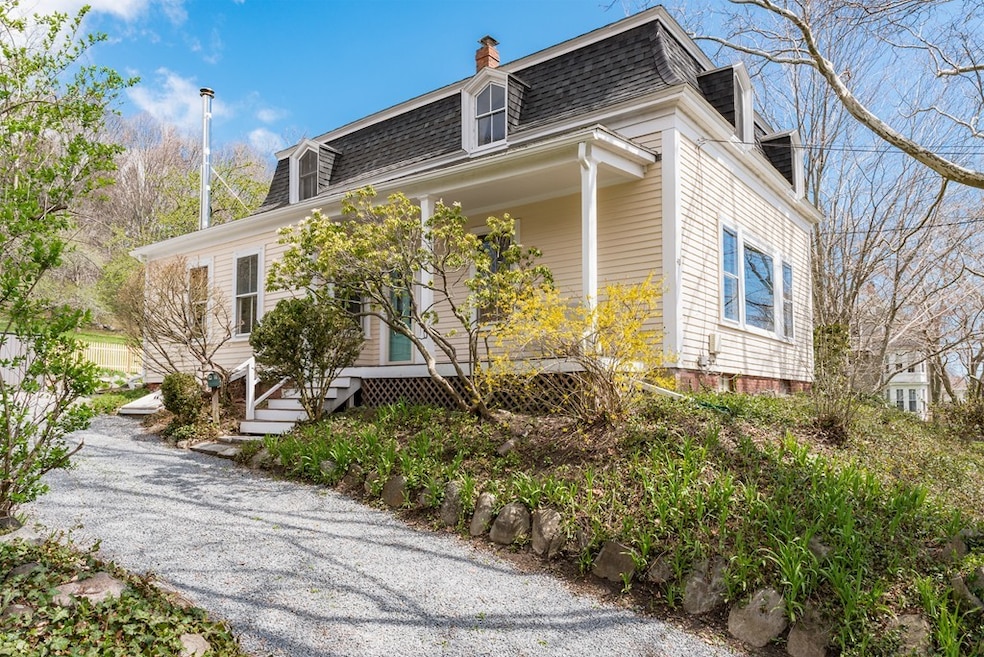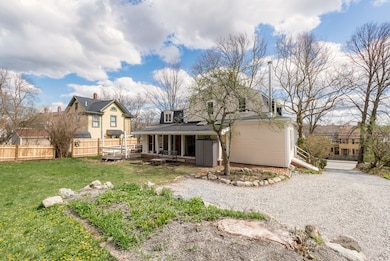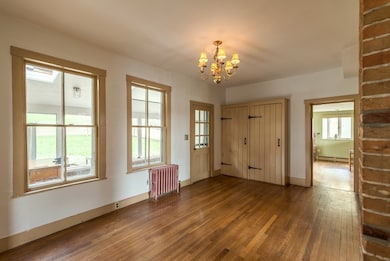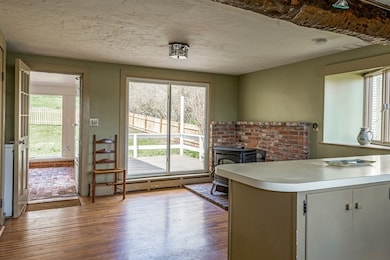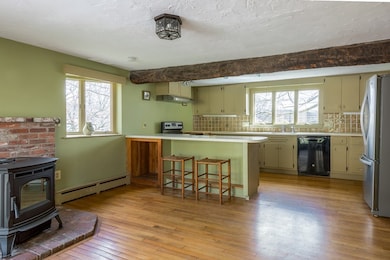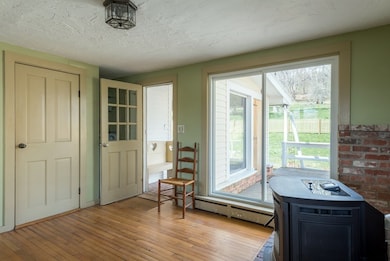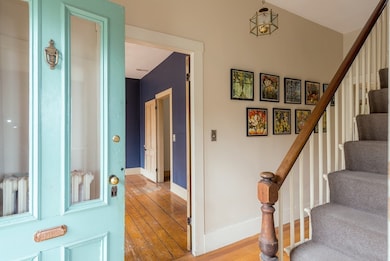
40 East St Ipswich, MA 01938
Highlights
- River View
- Deck
- Enclosed patio or porch
- Ipswich High School Rated A-
- Wood Flooring
- Tankless Water Heater
About This Home
As of July 2020RIGHT IN THE HEART OF WHAT WE AFFECTIONATELY REFER TO AS “THE BACK BAY OF IPSWICH,†this TURN-OF-THE-CENTURY MANSARD is perched up on a hill above East Street, at the top of Scottons Lane with VIEW DOWN TO THE IPSWICH RIVER. Perfect setting, perfect fenced back yard. Close to center: the MBTA train to Boston, library, town hall, restaurants and shops. Well-maintained 4-bedroom home with 2 and 1/2 baths. Generous bedrooms, UNIQUE FLOOR PLAN works for entertaining and easy living. Eat-in kitchen and spacious dining room both connect to EXPANSIVE BRICK-FLOOR PORCH ideal for warm-weather meals and a place for kids on a rainy summer day. HW and pine floors throughout, 2 new stoves, one wood burning, one pellet, provide alternatives to oil-fired heating system. AND THE LIVING ROOM … southeastern-facing picture window, bookshelf-lined wall, HW floor …. you can visualize holidays and other family gatherings in this grand room. BE RIGHT IN THE HEART OF ALL IPSWICH HAS TO OFFER!
Last Buyer's Agent
Susan McGrath
J. Barrett & Company License #454007768
Home Details
Home Type
- Single Family
Est. Annual Taxes
- $9,590
Year Built
- Built in 1900
Lot Details
- Year Round Access
- Property is zoned IR
Property Views
- River Views
Kitchen
- Range
- Dishwasher
Flooring
- Wood
- Pine Flooring
Laundry
- Dryer
- Washer
Outdoor Features
- Deck
- Enclosed patio or porch
- Rain Gutters
Utilities
- Central Heating
- Hot Water Baseboard Heater
- Heating System Uses Steam
- Heating System Uses Oil
- Tankless Water Heater
- Oil Water Heater
- Cable TV Available
Additional Features
- Basement
Ownership History
Purchase Details
Home Financials for this Owner
Home Financials are based on the most recent Mortgage that was taken out on this home.Purchase Details
Home Financials for this Owner
Home Financials are based on the most recent Mortgage that was taken out on this home.Purchase Details
Purchase Details
Home Financials for this Owner
Home Financials are based on the most recent Mortgage that was taken out on this home.Purchase Details
Similar Homes in Ipswich, MA
Home Values in the Area
Average Home Value in this Area
Purchase History
| Date | Type | Sale Price | Title Company |
|---|---|---|---|
| Not Resolvable | $668,000 | None Available | |
| Not Resolvable | $601,000 | -- | |
| Deed | -- | -- | |
| Deed | -- | -- | |
| Deed | -- | -- | |
| Not Resolvable | $524,000 | -- | |
| Deed | $270,000 | -- |
Mortgage History
| Date | Status | Loan Amount | Loan Type |
|---|---|---|---|
| Open | $501,000 | New Conventional | |
| Closed | $501,000 | New Conventional | |
| Previous Owner | $476,000 | New Conventional | |
| Previous Owner | $417,000 | New Conventional |
Property History
| Date | Event | Price | Change | Sq Ft Price |
|---|---|---|---|---|
| 07/27/2020 07/27/20 | Sold | $668,000 | +2.8% | $286 / Sq Ft |
| 06/05/2020 06/05/20 | Pending | -- | -- | -- |
| 06/03/2020 06/03/20 | For Sale | $649,900 | +8.1% | $278 / Sq Ft |
| 06/28/2018 06/28/18 | Sold | $601,000 | +2.7% | $257 / Sq Ft |
| 05/08/2018 05/08/18 | Pending | -- | -- | -- |
| 05/01/2018 05/01/18 | For Sale | $585,000 | +11.6% | $250 / Sq Ft |
| 06/18/2015 06/18/15 | Sold | $524,000 | 0.0% | $224 / Sq Ft |
| 04/02/2015 04/02/15 | Off Market | $524,000 | -- | -- |
| 04/01/2015 04/01/15 | For Sale | $529,000 | -- | $226 / Sq Ft |
Tax History Compared to Growth
Tax History
| Year | Tax Paid | Tax Assessment Tax Assessment Total Assessment is a certain percentage of the fair market value that is determined by local assessors to be the total taxable value of land and additions on the property. | Land | Improvement |
|---|---|---|---|---|
| 2025 | $9,590 | $860,100 | $275,000 | $585,100 |
| 2024 | $9,163 | $805,200 | $275,300 | $529,900 |
| 2023 | $8,774 | $717,400 | $235,000 | $482,400 |
| 2022 | $8,193 | $637,100 | $221,600 | $415,500 |
| 2021 | $7,619 | $576,300 | $218,200 | $358,100 |
| 2020 | $6,947 | $495,500 | $223,300 | $272,200 |
| 2019 | $7,461 | $529,500 | $271,300 | $258,200 |
| 2018 | $7,063 | $496,000 | $256,300 | $239,700 |
| 2017 | $6,857 | $483,200 | $243,500 | $239,700 |
| 2016 | $6,185 | $416,500 | $205,100 | $211,400 |
| 2015 | -- | $421,200 | $200,800 | $220,400 |
Agents Affiliated with this Home
-
S
Seller's Agent in 2020
Susan McGrath
J. Barrett & Company
-

Buyer's Agent in 2020
John Kotch
Churchill Properties
(978) 200-4271
16 Total Sales
-

Seller's Agent in 2018
Ed Dick
J. Barrett & Company
(978) 356-3444
69 in this area
95 Total Sales
-

Seller's Agent in 2015
Ingrid Miles
Keller Williams Realty Evolution
(978) 471-9750
19 in this area
35 Total Sales
Map
Source: MLS Property Information Network (MLS PIN)
MLS Number: 72318337
APN: IPSW-000031C-000128
- 5 County St
- 7 Highland Ave Unit 9
- 8 Cogswell St
- 0 Lanes End
- 4 Agawam Ave
- 20 Manning St Unit 2
- 3 Jeffreys Neck Rd
- 23 Newmarch St
- 11 Washington St Unit 4
- 11 Washington St Unit 8
- 11 Washington St Unit 11
- 11 Washington St Unit 9
- 11 Washington St Unit 12
- 11 Washington St Unit 10
- 108 Central St Unit 2
- 108 Central St
- 59 Washington St
- 5 New Mill Place
- 9 New Mill Place
- 15 Appleton Park
