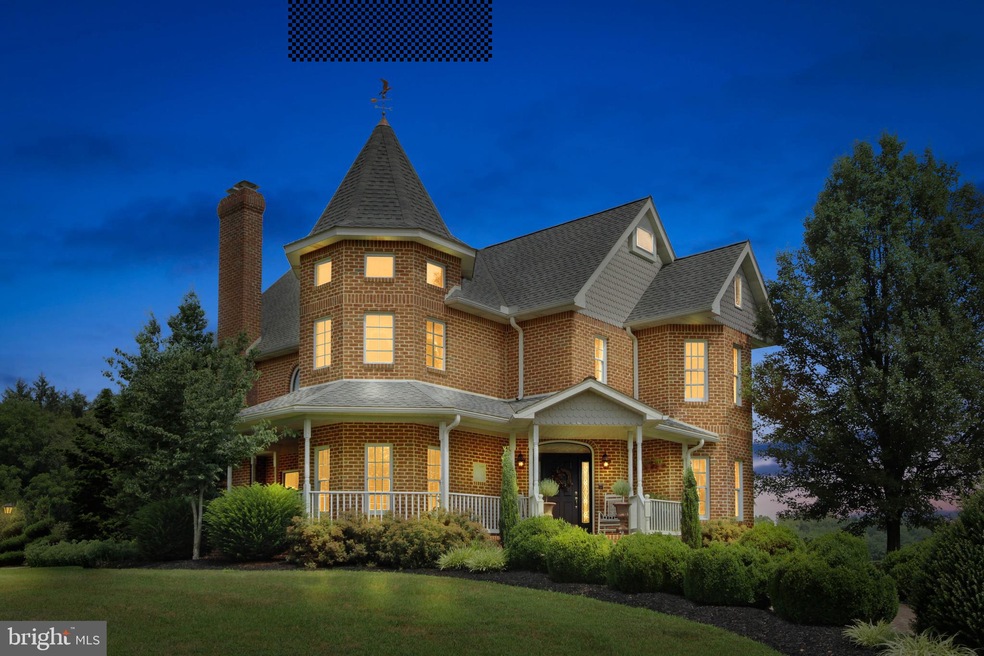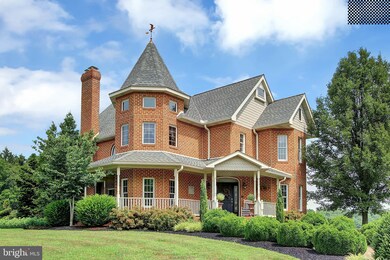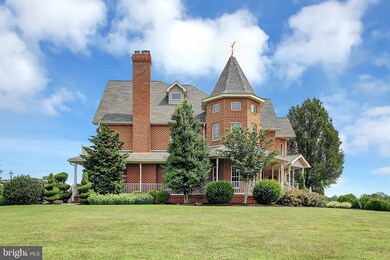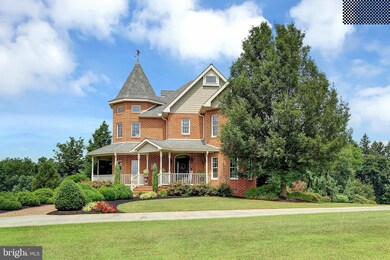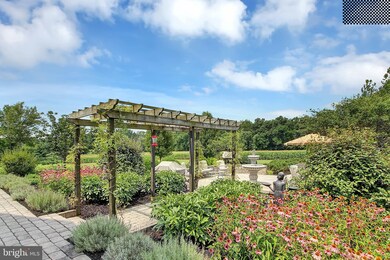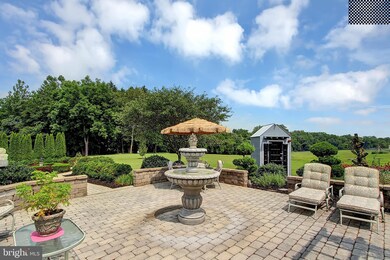
40 Edgegrove Rd Unit 3 Hanover, PA 17331
Estimated Value: $515,000 - $894,000
Highlights
- Deck
- Backs to Trees or Woods
- Victorian Architecture
- Private Lot
- Wood Flooring
- 1 Fireplace
About This Home
As of July 2019Victorian charm meets contemporary country with this custom built home. Nestled on over 8 Acres in Adams county Pa. This custom built home has it all from the spectacular gardens and paver patios to the fountain. This exquisite finishes are truly one of kind for this area. The wrap around porch guides you from the beautiful Victorian front to the spectacular gardens and patio in the back. enter this home and be enchanted with its old modern feel mixed with Victorian charm. The bay windows are throughout the home allowing wonderful natural light to enter the home. The old word fire place with large black kettle reminds of days gone by. Retreat to your spectacular master suite with balconies that overlook the wonderful gardens and over 8 acres of Adams county land. This truly is a one of kind home waiting for the that one of a kind buyer.
Last Agent to Sell the Property
Iron Valley Real Estate of Central PA Listed on: 04/27/2019

Home Details
Home Type
- Single Family
Est. Annual Taxes
- $6,435
Year Built
- Built in 1997
Lot Details
- 8.21 Acre Lot
- Rural Setting
- Private Lot
- Corner Lot
- Level Lot
- Cleared Lot
- Backs to Trees or Woods
Parking
- 2 Car Attached Garage
- Basement Garage
- Oversized Parking
- Rear-Facing Garage
- Garage Door Opener
Home Design
- Victorian Architecture
- Brick Exterior Construction
- Vinyl Siding
Interior Spaces
- Property has 3 Levels
- Built-In Features
- Wainscoting
- Ceiling Fan
- Recessed Lighting
- 1 Fireplace
- Entrance Foyer
- Family Room
- Living Room
- Breakfast Room
- Formal Dining Room
- Den
- Library
- Hobby Room
- Wood Flooring
- Basement Fills Entire Space Under The House
- Laundry Room
Kitchen
- Eat-In Country Kitchen
- Built-In Oven
- Electric Oven or Range
- Built-In Range
- Stove
- Built-In Microwave
- Dishwasher
- Kitchen Island
- Upgraded Countertops
Bedrooms and Bathrooms
- 3 Bedrooms
- En-Suite Bathroom
- Walk-In Closet
Outdoor Features
- Balcony
- Deck
- Patio
- Exterior Lighting
- Outbuilding
- Outdoor Grill
- Wrap Around Porch
Utilities
- Forced Air Heating and Cooling System
- Heating System Uses Oil
- Well
- Mound Septic
Community Details
- No Home Owners Association
Listing and Financial Details
- Tax Lot L-0003
- Assessor Parcel Number 32J13-0123---000
Ownership History
Purchase Details
Similar Homes in Hanover, PA
Home Values in the Area
Average Home Value in this Area
Purchase History
| Date | Buyer | Sale Price | Title Company |
|---|---|---|---|
| Smith Daniel A | $96,000 | -- |
Mortgage History
| Date | Status | Borrower | Loan Amount |
|---|---|---|---|
| Open | Smith Daniel A | $108,700 |
Property History
| Date | Event | Price | Change | Sq Ft Price |
|---|---|---|---|---|
| 07/15/2019 07/15/19 | Sold | $510,000 | -11.3% | $145 / Sq Ft |
| 06/03/2019 06/03/19 | Pending | -- | -- | -- |
| 06/01/2019 06/01/19 | Price Changed | $575,000 | -4.2% | $163 / Sq Ft |
| 04/27/2019 04/27/19 | For Sale | $599,900 | -- | $171 / Sq Ft |
Tax History Compared to Growth
Tax History
| Year | Tax Paid | Tax Assessment Tax Assessment Total Assessment is a certain percentage of the fair market value that is determined by local assessors to be the total taxable value of land and additions on the property. | Land | Improvement |
|---|---|---|---|---|
| 2025 | $8,973 | $396,300 | $170,000 | $226,300 |
| 2024 | $8,248 | $396,300 | $170,000 | $226,300 |
| 2023 | $7,925 | $396,300 | $170,000 | $226,300 |
| 2022 | $7,666 | $396,300 | $170,000 | $226,300 |
| 2021 | $7,456 | $396,300 | $170,000 | $226,300 |
| 2020 | $6,580 | $358,700 | $170,000 | $188,700 |
| 2019 | $6,435 | $358,700 | $170,000 | $188,700 |
| 2018 | $6,290 | $358,700 | $170,000 | $188,700 |
| 2017 | $6,011 | $358,700 | $170,000 | $188,700 |
| 2016 | -- | $358,700 | $170,000 | $188,700 |
| 2015 | -- | $358,700 | $170,000 | $188,700 |
| 2014 | -- | $358,700 | $170,000 | $188,700 |
Agents Affiliated with this Home
-
John Lindemulder

Seller's Agent in 2019
John Lindemulder
Iron Valley Real Estate of Central PA
(717) 487-1928
163 Total Sales
-
Dave Hahn

Buyer's Agent in 2019
Dave Hahn
RE/MAX
(717) 688-6018
25 Total Sales
Map
Source: Bright MLS
MLS Number: PAAD106512
APN: 32-J13-0123-000
- 2866 Centennial Rd
- 345 Smoketown Rd
- 11 Solar Ct
- 53 Skyview Cir Unit 54A
- 212 Onyx Rd
- 165 Wappler Dr
- 316 Maple Dr Unit 57B
- 47 Birch Dr Unit 38A
- 146 Adam Dr
- 31 Jacqueline Dr
- 4900 Hanover Rd
- 120 Amy Ln
- 97 Sherrill Dr
- 94 Sherrill Dr
- 3604 Centennial Rd Unit 2
- 161 St Michaels Way Unit 45
- 184 St Michaels Way
- 1385 Littlestown Rd
- 5694 Hanover Rd
- 43 Oak Crest Ct
- 40 Edgegrove Rd Unit 3
- 3 Edgegrove Rd
- 3 Edgegrove Rd Unit 1
- 31 Edgegrove Rd Unit 7
- 374 Irishtown Rd
- 86 Edgegrove Rd Unit 2
- 410 Irishtown Rd
- 301 Irishtown Rd
- 463 Irishtown Rd
- 287 Irishtown Rd
- 410 Hill Rd Unit 6D
- 460 Irishtown Rd
- 476 Irishtown Rd
- 105 Edgegrove Rd
- 55 Edgegrove Rd Unit 4
- 486 Irishtown Rd
- 496 Irishtown Rd
- 435 Hill Rd Unit 6B
- 285 Irishtown Rd
