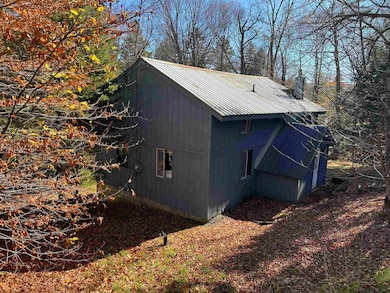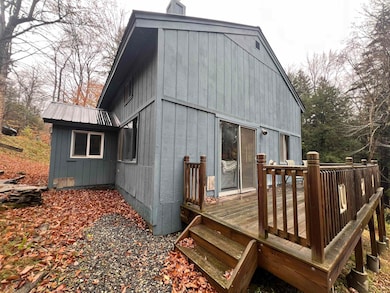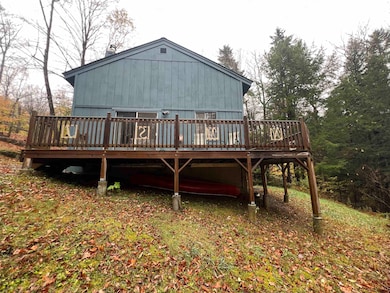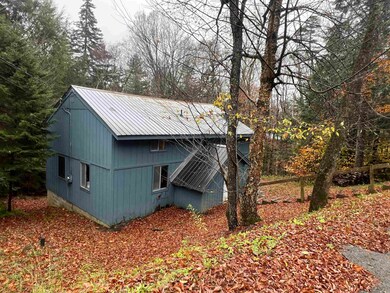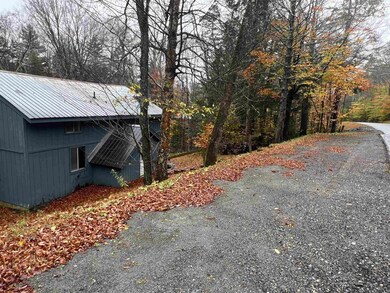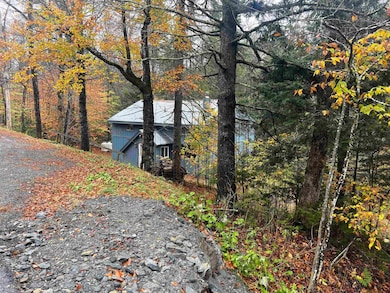40 Ellis Brook Rd West Dover, VT 05356
Estimated payment $2,339/month
Highlights
- Cape Cod Architecture
- Hilly Lot
- Furnished
- Deck
- Wooded Lot
- Combination Kitchen and Dining Room
About This Home
Welcome to the beloved "Papa's Blue House," a cherished family home since its construction in 1968. Nestled in the desirable Dover Hills section of Dover, VT, this property offers the perfect blend of charm and potential. With good bones and a generous layout, it’s an ideal canvas for creating your dream home. Featuring a spacious open-concept living room, dining room, and kitchen, perfect for entertaining or relaxing with family and friends. With two bedrooms and a bath on each level, this home provides convenience, and the layout offers flexibility for customization to suit your lifestyle, whether you’re looking for a full-time home or searching for a serene retreat. Enjoy year-round activities with opportunities for golfing, skiing, and snowboarding, at nearby Mount Snow, Haystack, and the Hermitage Club. If boating is more your thing, you are a short drive to Lake Raponda and Harriman Reservoir. Recent enhancements to the crawl space ensure a solid foundation and peace of mind for future owners.
With some updating, "Papa's Blue House" is ready to welcome its next owners. Whether you're looking for a seasonal getaway or a year-round residence, this property offers endless possibilities for enjoyment and adventure. Don’t miss the chance to make this charming house your forever home!
Home Details
Home Type
- Single Family
Est. Annual Taxes
- $4,385
Year Built
- Built in 1968
Lot Details
- 1 Acre Lot
- Hilly Lot
- Wooded Lot
Home Design
- Cape Cod Architecture
- Concrete Foundation
- Wood Frame Construction
- Corrugated Roof
Interior Spaces
- 1,512 Sq Ft Home
- Property has 2 Levels
- Furnished
- Combination Kitchen and Dining Room
- Carpet
- Dryer
Kitchen
- Microwave
- Dishwasher
Bedrooms and Bathrooms
- 4 Bedrooms
- 2 Bathrooms
Parking
- Gravel Driveway
- 1 to 5 Parking Spaces
Outdoor Features
- Deck
Schools
- Dover Elementary School
- Choice Middle School
- Choice High School
Utilities
- Baseboard Heating
- Heating System Mounted To A Wall or Window
- Drilled Well
- Septic Tank
- High Speed Internet
Community Details
- Dover Hills Subdivision
Map
Home Values in the Area
Average Home Value in this Area
Tax History
| Year | Tax Paid | Tax Assessment Tax Assessment Total Assessment is a certain percentage of the fair market value that is determined by local assessors to be the total taxable value of land and additions on the property. | Land | Improvement |
|---|---|---|---|---|
| 2024 | $4,278 | $0 | $0 | $0 |
| 2023 | $3,536 | $173,250 | $0 | $0 |
| 2022 | $3,491 | $173,250 | $0 | $0 |
| 2021 | $3,457 | $173,250 | $0 | $0 |
| 2020 | $3,536 | $173,250 | $0 | $0 |
| 2019 | $3,383 | $173,250 | $0 | $0 |
| 2018 | $3,376 | $173,250 | $0 | $0 |
| 2016 | $3,238 | $173,250 | $0 | $0 |
Property History
| Date | Event | Price | List to Sale | Price per Sq Ft |
|---|---|---|---|---|
| 10/16/2025 10/16/25 | For Sale | $375,000 | -- | $248 / Sq Ft |
Source: PrimeMLS
MLS Number: 5066015
APN: 183-058-13328
- 58 Buckboard Dr
- 14 Johnson Hill Rd
- 48 Villager Loop
- 44 Villager Loop
- 26 Summit Meadows Cir
- 63 Villager Loop
- 12 Someday Rd
- 45 Blue Brook Rd
- 28 Country Club Rd
- 52 Edward's Village Loop
- 49 Joan's Ridge Rd
- 7 Pine Tree Ln
- 14 Stone Ridge Loop
- 41 Rice Hill Rd
- 16 Springhill Rd
- 29 Mountainview Loop
- 301C Vermont Route 100 Unit C
- 309 Vermont Route 100
- 5 Tannery Rd
- 8 Grouse Ln
- 3A Black Pine Unit ID1261564P
- 167 Howard Rd Unit 2
- 1138 River Rd
- 4591 Vermont 30
- 1889 Vermont 30 Unit 1
- 11 Founders Hill Rd
- 8 Rocky Rd
- 90 Turkey Run Rd
- 498 Marlboro Rd Unit N26
- 498 Marlboro Rd Unit S34
- 67 Vermont Route 100
- 13 Winhall Hollow Rd
- 35 Strattonwald Rd
- 37 Burnt Hill Rd
- 995 Western Ave Unit 200
- 950 Western Ave
- 1303 Goodaleville Rd
- 2 Aspen Ln
- 1155 Putney Rd Unit 1A
- 197 Western Ave Unit 2 - Upstairs

