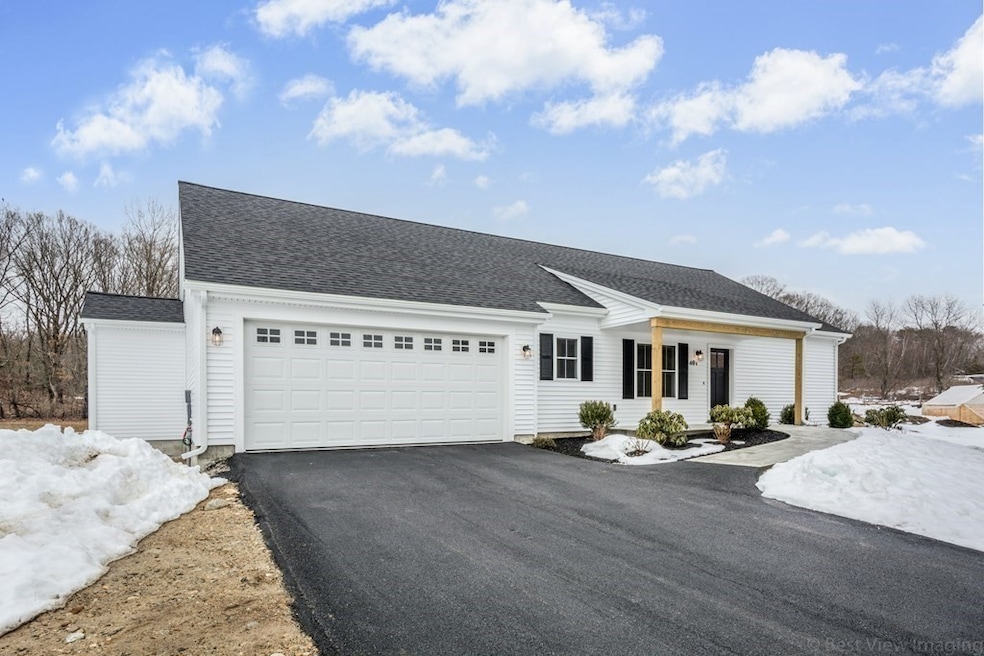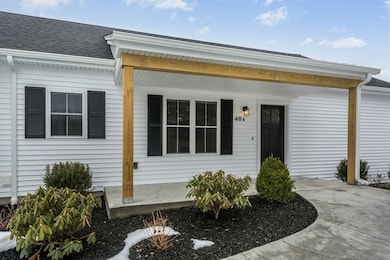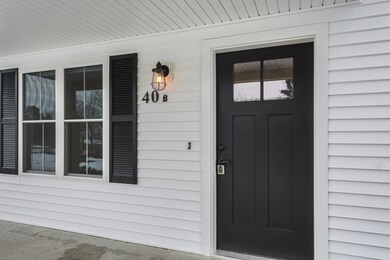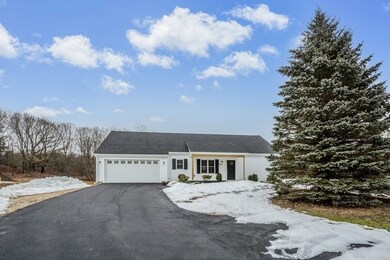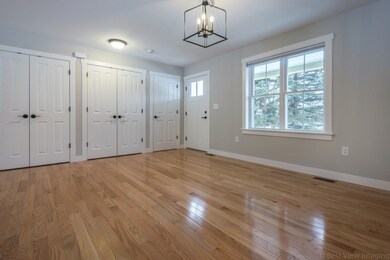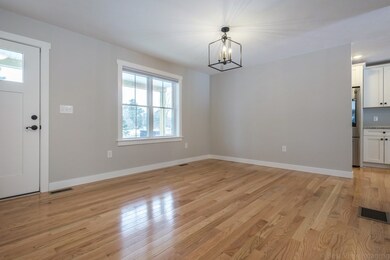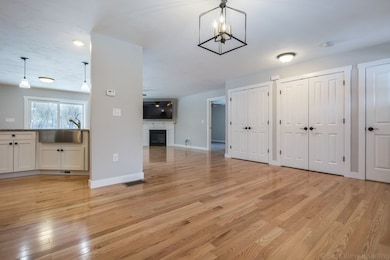
40 Elm St Blackstone, MA 01504
About This Home
As of March 2021NEW CONSTRUCTION FARMHOUSE STYLE! LOOKING TO DOWNSIZE OR MAYBE JUST STARTING OUT! ADA COMPLIANT. Local Well Established SPB Custom Builders Ready to begin construction on this ranch on a Beautiful 1.5 Acre Lot! Simplify your life with minimal maintenance. Easy Access homes with no stairs, Open Living Space, 2 full bathrooms, Hardwood Floors, Custom Kitchens with Granite Counter tops, Stainless Appliances, Gas Fireplace, High Efficiency Gas Heat and Hot Water System, Central Air and Built ADA Compliant! Other features include Full Basement, Attached 2 Car Garage, Concrete entry way and Rear Patio, Private driveway & Yard! This is a GREAT Location with great access to major routes and close to the Bellingham line!
Home Details
Home Type
- Single Family
Est. Annual Taxes
- $5,644
Year Built
- Built in 2020
Lot Details
- Year Round Access
- Property is zoned RA
Parking
- 2 Car Garage
Kitchen
- Range
- Microwave
- Dishwasher
Flooring
- Wood
- Wall to Wall Carpet
- Tile
Utilities
- Central Air
- Heating System Uses Propane
- Propane Water Heater
- Cable TV Available
Additional Features
- Basement
Ownership History
Purchase Details
Home Financials for this Owner
Home Financials are based on the most recent Mortgage that was taken out on this home.Purchase Details
Home Financials for this Owner
Home Financials are based on the most recent Mortgage that was taken out on this home.Purchase Details
Purchase Details
Similar Homes in the area
Home Values in the Area
Average Home Value in this Area
Purchase History
| Date | Type | Sale Price | Title Company |
|---|---|---|---|
| Not Resolvable | $390,000 | None Available | |
| Not Resolvable | $300,000 | -- | |
| Deed | -- | -- | |
| Deed | $9,000 | -- |
Mortgage History
| Date | Status | Loan Amount | Loan Type |
|---|---|---|---|
| Open | $400,000 | Stand Alone Refi Refinance Of Original Loan | |
| Closed | $312,000 | New Conventional | |
| Previous Owner | $302,500 | New Conventional |
Property History
| Date | Event | Price | Change | Sq Ft Price |
|---|---|---|---|---|
| 03/19/2021 03/19/21 | Sold | $420,000 | 0.0% | $269 / Sq Ft |
| 03/01/2021 03/01/21 | Price Changed | $420,000 | 0.0% | $269 / Sq Ft |
| 02/16/2021 02/16/21 | Pending | -- | -- | -- |
| 02/12/2021 02/12/21 | Off Market | $420,000 | -- | -- |
| 07/28/2020 07/28/20 | Pending | -- | -- | -- |
| 07/18/2020 07/18/20 | For Sale | $389,900 | 0.0% | $250 / Sq Ft |
| 06/11/2020 06/11/20 | Sold | $390,000 | -2.5% | $229 / Sq Ft |
| 04/25/2020 04/25/20 | Pending | -- | -- | -- |
| 04/12/2020 04/12/20 | For Sale | $399,900 | -- | $235 / Sq Ft |
Tax History Compared to Growth
Tax History
| Year | Tax Paid | Tax Assessment Tax Assessment Total Assessment is a certain percentage of the fair market value that is determined by local assessors to be the total taxable value of land and additions on the property. | Land | Improvement |
|---|---|---|---|---|
| 2025 | $5,644 | $373,800 | $163,800 | $210,000 |
| 2024 | $6,137 | $375,800 | $163,800 | $212,000 |
| 2023 | $5,679 | $351,000 | $163,800 | $187,200 |
| 2022 | $6,032 | $337,000 | $164,600 | $172,400 |
| 2021 | $6,223 | $332,400 | $149,600 | $182,800 |
| 2020 | $5,694 | $301,900 | $157,100 | $144,800 |
| 2019 | $5,404 | $285,800 | $144,200 | $141,600 |
| 2018 | $5,102 | $261,800 | $137,500 | $124,300 |
| 2017 | $5,104 | $265,000 | $137,500 | $127,500 |
| 2016 | $4,831 | $249,800 | $128,400 | $121,400 |
| 2015 | $4,683 | $240,400 | $128,400 | $112,000 |
Agents Affiliated with this Home
-
Kim Poirier

Seller's Agent in 2021
Kim Poirier
ERA Key Realty Services- Milf
(508) 473-9000
20 in this area
115 Total Sales
-
Sandra Copley

Buyer's Agent in 2020
Sandra Copley
RE/MAX
(508) 951-0704
1 in this area
57 Total Sales
Map
Source: MLS Property Information Network (MLS PIN)
MLS Number: 72693949
APN: BLAC-000018-000000-000016
