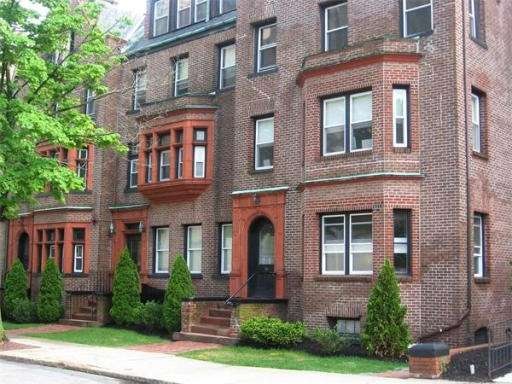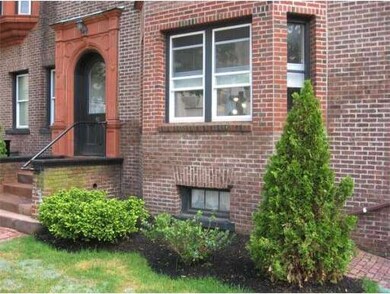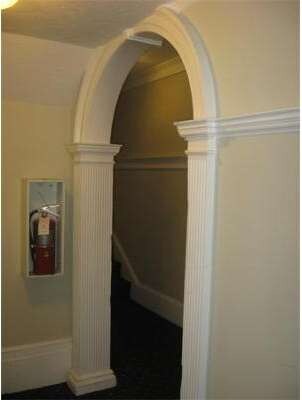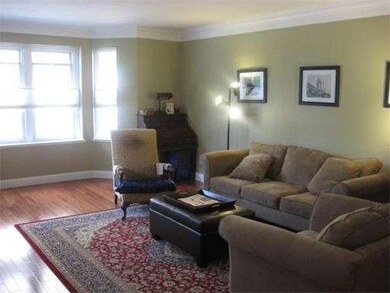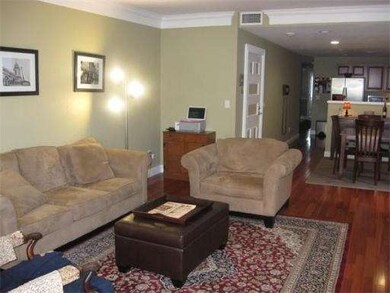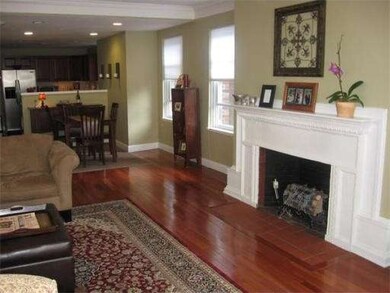
40 Elm St Unit 1 Worcester, MA 01609
Elm Park NeighborhoodHighlights
- Medical Services
- Fireplace in Primary Bedroom
- Wood Flooring
- Brownstone
- Property is near public transit
- Bay Window
About This Home
As of November 2023The look & feel of Big City Life in this renovated Boston-styled Brownstone w/New York City feel! Open floor plan, gleaming hardwoods, great entertaining space, remodeled tiled bath, updated kitchen w/Cherry cabinetry, stainless appliances & hardwood flrs, Custom shutters framing bay windows & beautiful beamed ceilings in Master, Central Air, Laundry/Pantry room, Extra Storage in Basemt, Pet Friendly Condo, FHA Approved, & HEAT/HOT WATER included in condo fee! GREAT LOCATION - A MUST SEE!
Last Agent to Sell the Property
Coldwell Banker Realty - Worcester Listed on: 03/17/2012

Property Details
Home Type
- Condominium
Est. Annual Taxes
- $3,355
Year Built
- Built in 1897
HOA Fees
- $369 Monthly HOA Fees
Home Design
- Brownstone
- Brick Exterior Construction
Interior Spaces
- 1,278 Sq Ft Home
- 1-Story Property
- Insulated Windows
- Bay Window
- Living Room with Fireplace
- 2 Fireplaces
- Intercom
Kitchen
- Range
- Microwave
- Dishwasher
- Disposal
Flooring
- Wood
- Wall to Wall Carpet
- Ceramic Tile
Bedrooms and Bathrooms
- 2 Bedrooms
- Fireplace in Primary Bedroom
- 1 Full Bathroom
- Separate Shower
Laundry
- Laundry on main level
- Dryer
- Washer
Parking
- 1 Car Parking Space
- Off-Street Parking
- Assigned Parking
Eco-Friendly Details
- Energy-Efficient Thermostat
Location
- Property is near public transit
- Property is near schools
Utilities
- Forced Air Heating and Cooling System
- Hot Water Heating System
- 100 Amp Service
- Gas Water Heater
Listing and Financial Details
- Legal Lot and Block 040-1 / 030
- Assessor Parcel Number 4542747
Community Details
Overview
- Association fees include heat, gas, water, sewer, insurance, maintenance structure, ground maintenance, snow removal
- 14 Units
- Brownstone Condominiums Community
Amenities
- Medical Services
- Community Storage Space
Recreation
- Park
Pet Policy
- Breed Restrictions
Ownership History
Purchase Details
Home Financials for this Owner
Home Financials are based on the most recent Mortgage that was taken out on this home.Purchase Details
Home Financials for this Owner
Home Financials are based on the most recent Mortgage that was taken out on this home.Purchase Details
Home Financials for this Owner
Home Financials are based on the most recent Mortgage that was taken out on this home.Purchase Details
Home Financials for this Owner
Home Financials are based on the most recent Mortgage that was taken out on this home.Similar Homes in Worcester, MA
Home Values in the Area
Average Home Value in this Area
Purchase History
| Date | Type | Sale Price | Title Company |
|---|---|---|---|
| Deed | $179,500 | -- | |
| Deed | $163,500 | -- | |
| Deed | $225,000 | -- | |
| Deed | $214,000 | -- |
Mortgage History
| Date | Status | Loan Amount | Loan Type |
|---|---|---|---|
| Open | $216,000 | New Conventional | |
| Closed | $170,525 | New Conventional | |
| Previous Owner | $202,500 | Purchase Money Mortgage | |
| Previous Owner | $214,000 | Purchase Money Mortgage |
Property History
| Date | Event | Price | Change | Sq Ft Price |
|---|---|---|---|---|
| 11/06/2023 11/06/23 | Sold | $280,000 | -6.7% | $219 / Sq Ft |
| 10/24/2023 10/24/23 | Pending | -- | -- | -- |
| 10/14/2023 10/14/23 | For Sale | $300,000 | 0.0% | $235 / Sq Ft |
| 10/08/2023 10/08/23 | Pending | -- | -- | -- |
| 10/04/2023 10/04/23 | For Sale | $300,000 | +25.0% | $235 / Sq Ft |
| 10/16/2020 10/16/20 | Sold | $240,000 | 0.0% | $188 / Sq Ft |
| 08/30/2020 08/30/20 | Pending | -- | -- | -- |
| 08/26/2020 08/26/20 | For Sale | $239,900 | +33.6% | $188 / Sq Ft |
| 05/11/2017 05/11/17 | Sold | $179,500 | -2.4% | $140 / Sq Ft |
| 03/23/2017 03/23/17 | Pending | -- | -- | -- |
| 02/24/2017 02/24/17 | For Sale | $184,000 | +20.3% | $144 / Sq Ft |
| 08/08/2014 08/08/14 | Sold | $153,000 | 0.0% | $120 / Sq Ft |
| 08/01/2014 08/01/14 | Pending | -- | -- | -- |
| 07/25/2014 07/25/14 | Off Market | $153,000 | -- | -- |
| 06/23/2014 06/23/14 | Price Changed | $164,500 | -4.4% | $129 / Sq Ft |
| 05/20/2014 05/20/14 | Price Changed | $172,000 | 0.0% | $135 / Sq Ft |
| 05/20/2014 05/20/14 | For Sale | $172,000 | +12.4% | $135 / Sq Ft |
| 05/13/2014 05/13/14 | Off Market | $153,000 | -- | -- |
| 03/30/2014 03/30/14 | For Sale | $184,500 | +11.8% | $144 / Sq Ft |
| 08/22/2012 08/22/12 | Sold | $165,000 | 0.0% | $129 / Sq Ft |
| 05/11/2012 05/11/12 | Pending | -- | -- | -- |
| 03/15/2012 03/15/12 | For Sale | $165,000 | -- | $129 / Sq Ft |
Tax History Compared to Growth
Tax History
| Year | Tax Paid | Tax Assessment Tax Assessment Total Assessment is a certain percentage of the fair market value that is determined by local assessors to be the total taxable value of land and additions on the property. | Land | Improvement |
|---|---|---|---|---|
| 2025 | $4,288 | $325,100 | $0 | $325,100 |
| 2024 | $4,095 | $297,800 | $0 | $297,800 |
| 2023 | $4,096 | $285,600 | $0 | $285,600 |
| 2022 | $3,620 | $238,000 | $0 | $238,000 |
| 2021 | $3,326 | $204,300 | $0 | $204,300 |
| 2020 | $3,006 | $176,800 | $0 | $176,800 |
| 2019 | $3,087 | $171,500 | $0 | $171,500 |
| 2018 | $3,899 | $206,200 | $0 | $206,200 |
| 2017 | $3,364 | $175,000 | $0 | $175,000 |
| 2016 | $3,279 | $159,100 | $0 | $159,100 |
| 2015 | $3,193 | $159,100 | $0 | $159,100 |
| 2014 | $3,347 | $171,300 | $0 | $171,300 |
Agents Affiliated with this Home
-
Colleen Crowley

Seller's Agent in 2023
Colleen Crowley
Lamacchia Realty, Inc.
(774) 275-0720
3 in this area
135 Total Sales
-
John Mulryan

Buyer's Agent in 2023
John Mulryan
Lamacchia Realty, Inc.
(508) 713-2212
1 in this area
123 Total Sales
-
Erin Munroe

Seller's Agent in 2020
Erin Munroe
Berkshire Hathaway HomeServices Commonwealth Real Estate
(508) 842-1716
1 in this area
17 Total Sales
-
K
Buyer's Agent in 2020
Kayla Gibney
Lamacchia Realty, Inc.
-
Karen Russo

Seller's Agent in 2017
Karen Russo
Coldwell Banker Realty - Worcester
(508) 614-8744
3 in this area
208 Total Sales
-
Terri Grimes

Buyer's Agent in 2017
Terri Grimes
Berkshire Hathaway HomeServices Commonwealth Real Estate
(508) 380-1312
39 Total Sales
Map
Source: MLS Property Information Network (MLS PIN)
MLS Number: 71353103
APN: WORC-000003-000030-000040-000001
- 44 Elm St Unit 107
- 31 Chestnut St Unit 2
- 2 Oxford Place
- 3 Oxford Place
- 21 John St
- 38 1/2 Bowdoin St
- 1 Cottage St
- 76 Elm St
- 531 Main St Unit 203
- 241 Pleasant St
- 80 Chatham St
- 21 Fruit St
- 5 State St Unit 3
- 70 Southbridge St Unit 915
- 66 William St
- 34 Wachusett St
- 75 William St
- 9 Pelham St
- 146 -152 Chandler
- 385 Pleasant St
