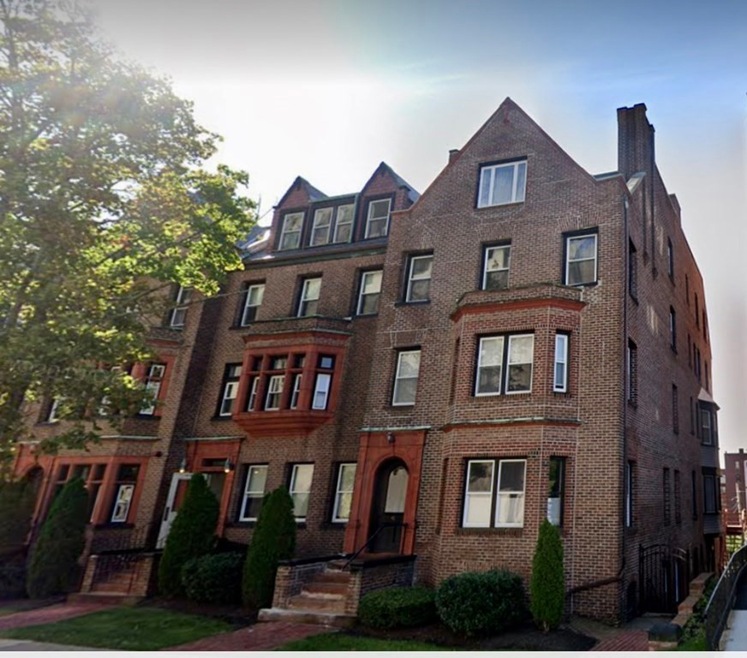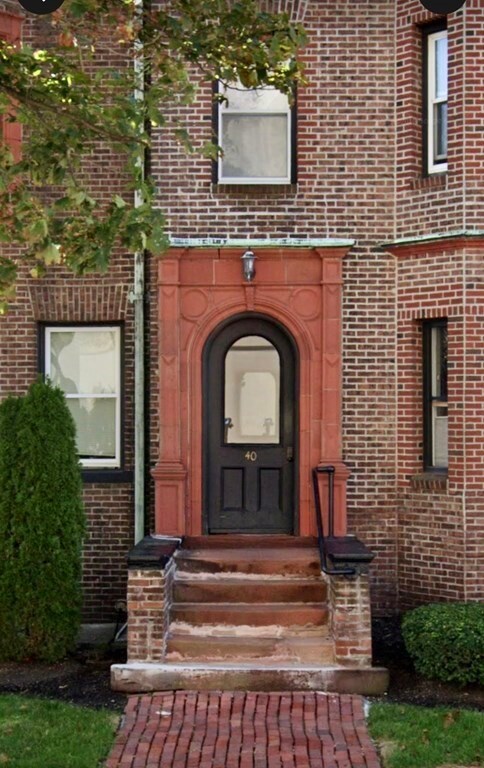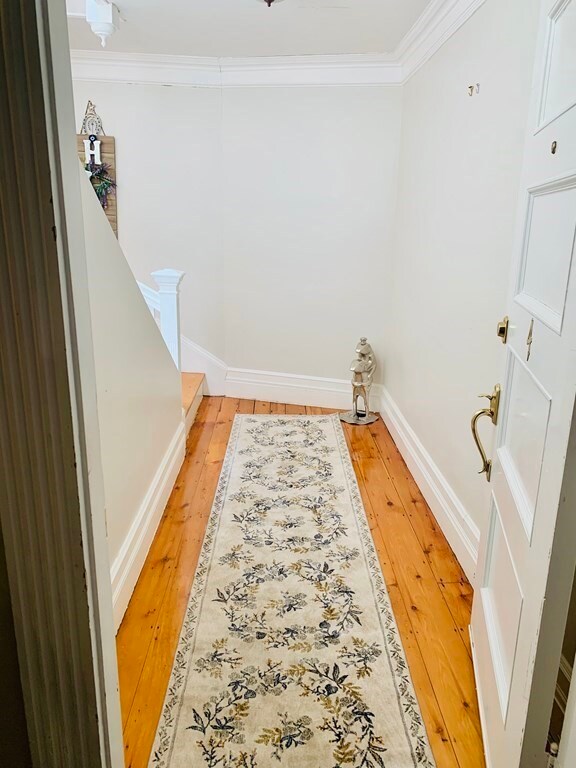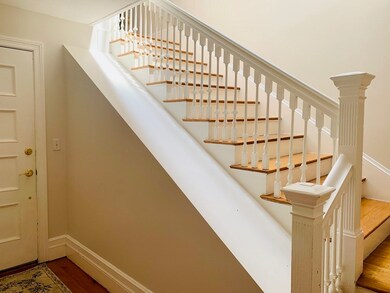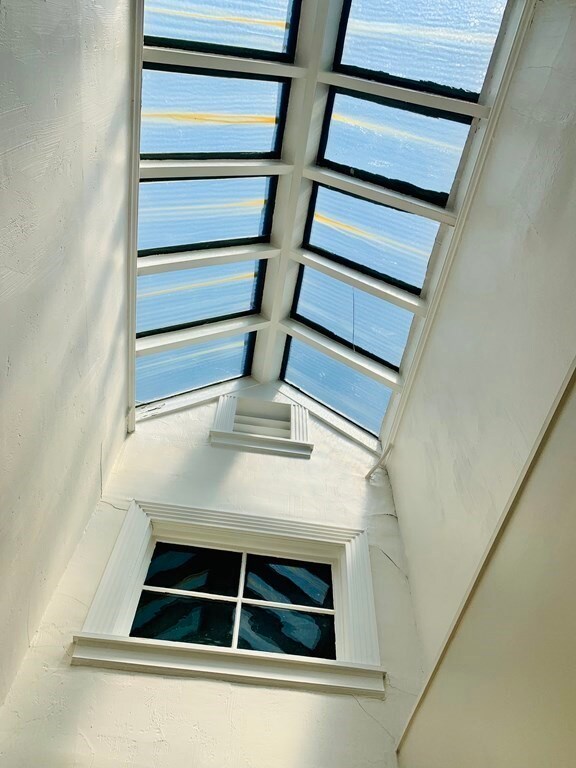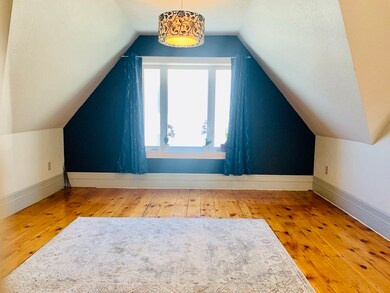
40 Elm St Unit 4 Worcester, MA 01609
Downtown Worcester NeighborhoodHighlights
- Wood Flooring
- Solid Surface Countertops
- Intercom
- Main Floor Primary Bedroom
- 1 Car Detached Garage
- Walk-In Closet
About This Home
As of November 2022Rare top floor in downtown's historic brownstone condominium in Worcester, this building has a secure front entry and its located in the Elm Park district and convenient to all major routes, and the Commuter Rail. The Entry foyer has lots of seating, and other necessities. A single flight up to the Main level is a breath-taking Central Skylight flooded with natural light. Kitchen includes refrigerator, stove, microwave, dishwasher, plenty of cabinets, sitting area and the granite breakfast bar to an open-concept layout with Dining and Living at one end and Bedrooms and Bath at the other connected by an open hall area. Well-polished Hardwoods, good Closet Space and central AC. Dedicated Washer/Dryer in its own room and extra Storage Unit in the Basement. Pet Friendly. HEAT and HOT WATER and much more are included in condo fees. There is a secure underground garage, one deeded car parking space, and visitors parking spots. Nothing to do but move in!
Last Buyer's Agent
Cody Trudel
Keller Williams Realty-Merrimack

Property Details
Home Type
- Condominium
Est. Annual Taxes
- $3,247
Year Built
- Built in 1890
HOA Fees
- $448 Monthly HOA Fees
Parking
- 1 Car Detached Garage
Home Design
- Brick Exterior Construction
- Shingle Roof
Interior Spaces
- 1,080 Sq Ft Home
- 2-Story Property
- Insulated Windows
- Picture Window
- Basement
- Laundry in Basement
- Intercom
- Washer and Dryer
Kitchen
- Range
- Microwave
- Dishwasher
- Solid Surface Countertops
Flooring
- Wood
- Ceramic Tile
Bedrooms and Bathrooms
- 2 Bedrooms
- Primary Bedroom on Main
- Walk-In Closet
- 1 Full Bathroom
- Separate Shower
Utilities
- Forced Air Heating and Cooling System
- 1 Cooling Zone
- Hot Water Heating System
- 100 Amp Service
- Gas Water Heater
Listing and Financial Details
- Assessor Parcel Number 4528872
Community Details
Overview
- Association fees include heat, gas, water, sewer, insurance, maintenance structure, ground maintenance, snow removal
- 14 Units
- Mid-Rise Condominium
Amenities
- Community Storage Space
Pet Policy
- Call for details about the types of pets allowed
Map
Home Values in the Area
Average Home Value in this Area
Property History
| Date | Event | Price | Change | Sq Ft Price |
|---|---|---|---|---|
| 11/04/2022 11/04/22 | Sold | $277,000 | -1.1% | $256 / Sq Ft |
| 09/06/2022 09/06/22 | Pending | -- | -- | -- |
| 07/21/2022 07/21/22 | For Sale | $279,999 | +5.7% | $259 / Sq Ft |
| 06/29/2021 06/29/21 | Sold | $265,000 | +6.0% | $211 / Sq Ft |
| 05/04/2021 05/04/21 | Pending | -- | -- | -- |
| 04/28/2021 04/28/21 | For Sale | $250,000 | -- | $199 / Sq Ft |
Tax History
| Year | Tax Paid | Tax Assessment Tax Assessment Total Assessment is a certain percentage of the fair market value that is determined by local assessors to be the total taxable value of land and additions on the property. | Land | Improvement |
|---|---|---|---|---|
| 2025 | $3,844 | $291,400 | $0 | $291,400 |
| 2024 | $3,671 | $267,000 | $0 | $267,000 |
| 2023 | $3,672 | $256,100 | $0 | $256,100 |
| 2022 | $3,247 | $213,500 | $0 | $213,500 |
| 2021 | $2,984 | $183,300 | $0 | $183,300 |
| 2020 | $2,698 | $158,700 | $0 | $158,700 |
| 2019 | $2,768 | $153,800 | $0 | $153,800 |
| 2018 | $3,500 | $185,100 | $0 | $185,100 |
| 2017 | $3,019 | $157,100 | $0 | $157,100 |
| 2016 | $2,943 | $142,800 | $0 | $142,800 |
| 2015 | $2,866 | $142,800 | $0 | $142,800 |
| 2014 | $3,005 | $153,800 | $0 | $153,800 |
Mortgage History
| Date | Status | Loan Amount | Loan Type |
|---|---|---|---|
| Open | $268,690 | Purchase Money Mortgage | |
| Previous Owner | $201,286 | Purchase Money Mortgage | |
| Previous Owner | $46,000 | No Value Available | |
| Previous Owner | $184,000 | No Value Available | |
| Previous Owner | $23,000 | No Value Available | |
| Previous Owner | $160,930 | Purchase Money Mortgage | |
| Previous Owner | $45,980 | No Value Available | |
| Previous Owner | $156,000 | Purchase Money Mortgage | |
| Previous Owner | $100,000 | Purchase Money Mortgage |
Deed History
| Date | Type | Sale Price | Title Company |
|---|---|---|---|
| Not Resolvable | $265,000 | None Available | |
| Deed | $205,000 | -- | |
| Deed | $229,900 | -- | |
| Deed | $195,000 | -- | |
| Deed | $186,000 | -- |
Similar Homes in Worcester, MA
Source: MLS Property Information Network (MLS PIN)
MLS Number: 73015546
APN: WORC-000003-000030-000040-000004
- 44 Elm St Unit 107
- 31 Chestnut St Unit 2
- 3 Oxford Place
- 21 John St
- 38 1/2 Bowdoin St
- 76 Elm St
- 12 John St
- 78 Elm St
- 241 Pleasant St
- 11 Home St
- 21 Fruit St
- 70 Southbridge St Unit 714
- 70 Southbridge St Unit 915
- 5 State St Unit 3
- 75 William St
- 26 Elbridge St
- 385 Pleasant St
- 146 -152 Chandler
- 47 Piedmont St
- 46 Townsend St
