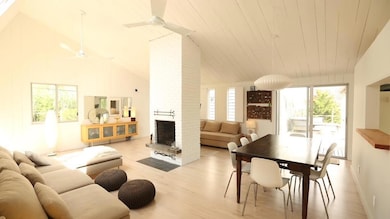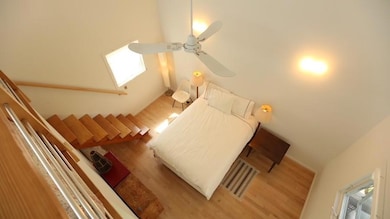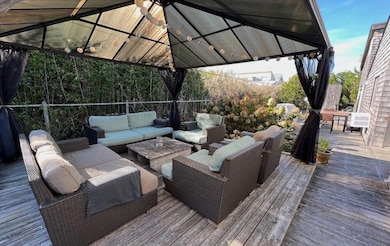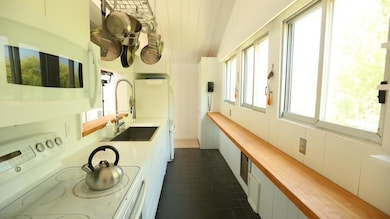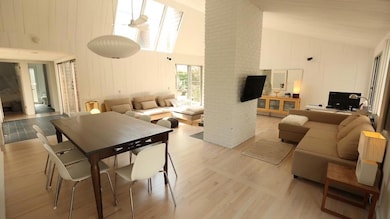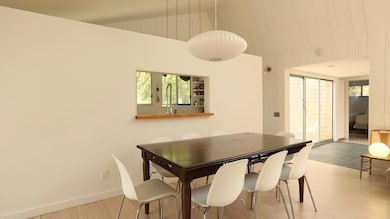40 Elm Walk Fire Island, NY 11706
Western Fire Island NeighborhoodEstimated payment $9,521/month
Highlights
- Guest House
- Living Room with Fireplace
- Wood Flooring
- Contemporary Architecture
- Cathedral Ceiling
- Powered Boats Allowed
About This Home
You will love the details that make this architectural gem one of a kind. Located on a quiet walk with access to the bay, this beach house offers a peaceful, private setting that is highly sought after.
A pathway brings you to a pretty entry vestibule. Sliders open to a partially covered courtyard which provides a wonderful place for the outdoor dining table. This breezeway between the 2 sections of the house perfectly divides the sleeping and living areas.
Abundant windows, skylights and sliding doors bring sunlight into every room. High ceilings, white finishes and beautiful hardwood floors give this house a serene and airy feel. Cross breezes, ceiling fans and AC keep you cool when you need it.
There are 2 bedrooms in the main house. The primary bedroom has a private full bath. There is another full bath that has deck access and one other bedroom.
A white brick fire place splits the living area giving you a comfortable gathering room and a media lounging spot. A dining table is tucked close to the galley kitchen.
The separate guest house offers additional accommodations and includes its own private deck, a lofty main room, a half bath, and a cozy sleeping loft accessible by stairs. This charming space comfortably sleeps up to 4 guests.
This exceptional beach house was designed with outdoor living in mind. The deck and patio areas, which can be accessed from almost every room, provide the perfect outdoor spaces to relax and enjoy the surrounding beauty of the garden. A screened in patio structure gives you a protected lounge area with cushioned sofas.
Listing Agent
Kitty King Brokerage Phone: 917-355-0729 License #10301215507 Listed on: 05/22/2025
Home Details
Home Type
- Single Family
Est. Annual Taxes
- $11,957
Year Built
- Built in 1967
Lot Details
- 8,000 Sq Ft Lot
- Lot Dimensions are 100 x 80
- Garden
- Front Yard
Home Design
- Contemporary Architecture
- Cedar
Interior Spaces
- 1,600 Sq Ft Home
- 1-Story Property
- Beamed Ceilings
- Cathedral Ceiling
- Ceiling Fan
- Free Standing Fireplace
- Fireplace Features Masonry
- Entrance Foyer
- Living Room with Fireplace
- Wood Flooring
Kitchen
- Galley Kitchen
- Microwave
- Dishwasher
Bedrooms and Bathrooms
- 3 Bedrooms
- En-Suite Primary Bedroom
Laundry
- Laundry in Hall
- Dryer
- Washer
Outdoor Features
- Courtyard
- Exterior Lighting
- Gazebo
Additional Homes
- Guest House
Schools
- Woodhull Elementary School
- Bay Shore Middle School
- Bay Shore Senior High School
Utilities
- Cooling System Mounted To A Wall/Window
- Baseboard Heating
- Electric Water Heater
- Cesspool
- High Speed Internet
- Phone Available
Community Details
- Powered Boats Allowed
- Community Playground
Listing and Financial Details
- Assessor Parcel Number 0500-49300-0300-070000
Map
Home Values in the Area
Average Home Value in this Area
Property History
| Date | Event | Price | Change | Sq Ft Price |
|---|---|---|---|---|
| 05/22/2025 05/22/25 | For Sale | $1,600,000 | -- | $1,000 / Sq Ft |
Source: OneKey® MLS
MLS Number: 866041
- 44 Island Walk
- 12 Sea Breeze Walk
- 39 Midway Walk
- 50 E End Walk
- 102 Marine Walk
- 32 Schooner Walk
- 6 Sloop Walk
- 25 Sloop Walk
- 170 Clipper Way
- 50 Clipper Roadway Way
- 190 Clipper Way
- 180 Clipper Way
- 100 E Lighthouse Walk
- 320 Frigate Rdw
- 790 Surf Rd
- 49 Surf Rd
- 329 Surf Rd
- 352 Surf Rd
- 335 Surf Rd
- 338 Surf Rd

