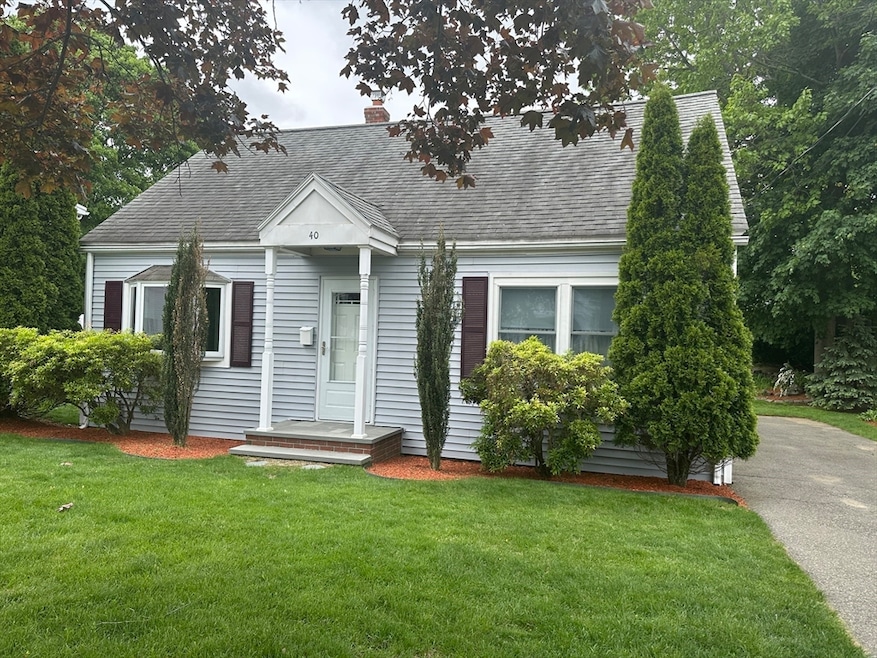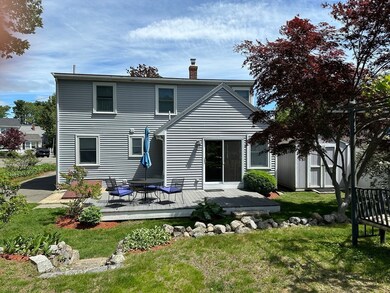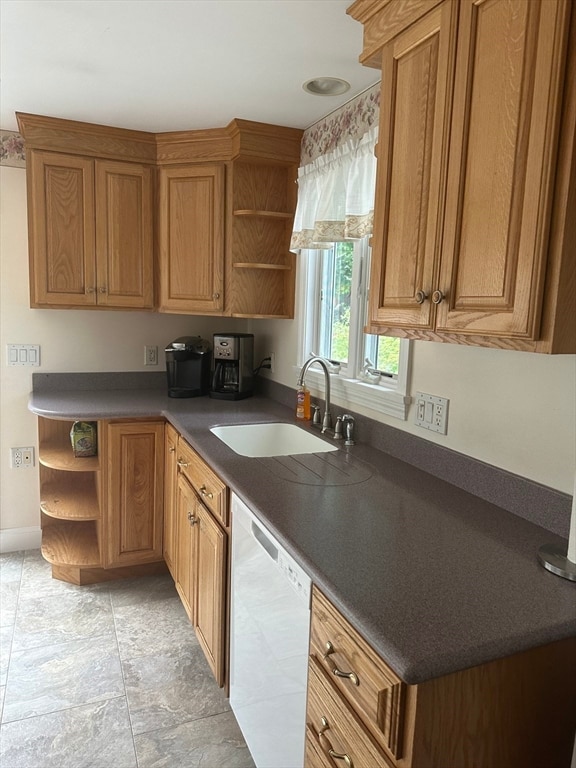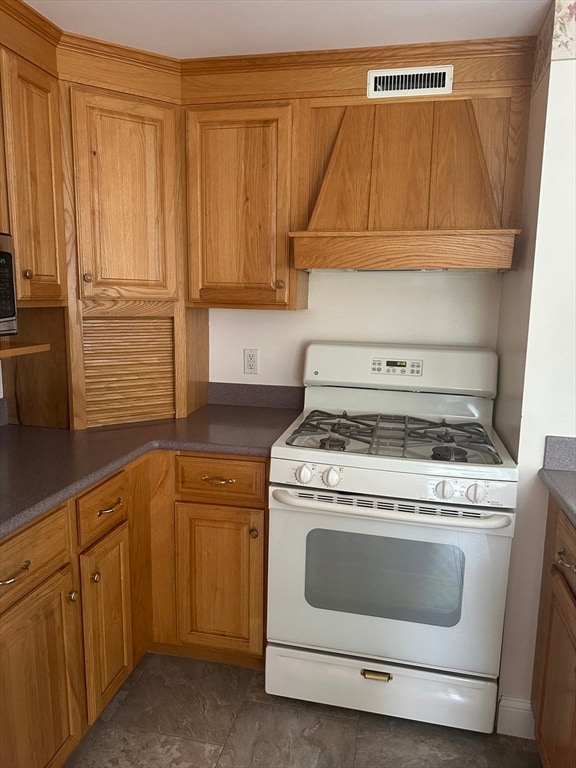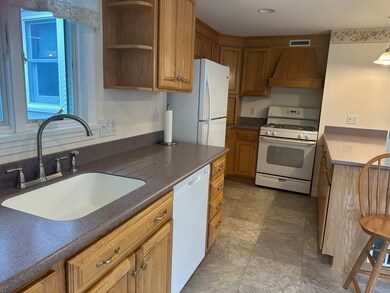
40 Elmwood Cir Peabody, MA 01960
South Peabody NeighborhoodEstimated payment $4,060/month
Highlights
- Hot Property
- Fruit Trees
- Wood Flooring
- Cape Cod Architecture
- Deck
- No HOA
About This Home
Welcome to this beautifully maintained 3-4 bedroom, 2 full baths open floor single-family home in a prime Peabody location! Offering 1,472 sq ft of comfortable living space on a 6,046 sq ft lot, this home blends functionality with charm in a neighborhood setting. Step inside to an inviting open-concept kitchen filled with natural light, featuring an abundance of windows that overlook the serene backyard. Enjoy seamless flow from the kitchen to spacious deck, perfect for relaxing or entertaining. The landscaped yard is a true retreat, highlighted by a tranquil Koi pond and plenty of space for gardening or outdoor play. This home includes vinyl siding for low maintenance, some hardwood floors and versatile living space--ideal for a home office, guest room, or fourth bedroom. With two full bathrooms, this home easily accommodates modern living. Centrally located near schools, highways, shopping, restaurants, this property offers convenience, comfort, and charm--all in one! Don’t miss out.
Open House Schedule
-
Friday, May 30, 20255:30 to 7:00 pm5/30/2025 5:30:00 PM +00:005/30/2025 7:00:00 PM +00:00Add to Calendar
-
Sunday, June 01, 202511:30 am to 1:00 pm6/1/2025 11:30:00 AM +00:006/1/2025 1:00:00 PM +00:00Add to Calendar
Home Details
Home Type
- Single Family
Est. Annual Taxes
- $4,389
Year Built
- Built in 1947
Lot Details
- 6,046 Sq Ft Lot
- Sprinkler System
- Fruit Trees
- Garden
- Property is zoned R1
Home Design
- Cape Cod Architecture
- Frame Construction
- Blown Fiberglass Insulation
- Shingle Roof
- Concrete Perimeter Foundation
Interior Spaces
- 1,472 Sq Ft Home
- Insulated Windows
- Den
- Basement Fills Entire Space Under The House
Kitchen
- Range
- Microwave
- Dishwasher
- Disposal
Flooring
- Wood
- Carpet
- Tile
- Vinyl
Bedrooms and Bathrooms
- 3 Bedrooms
- Primary bedroom located on second floor
- 2 Full Bathrooms
Laundry
- Dryer
- Washer
Parking
- 4 Car Parking Spaces
- Driveway
- Open Parking
- Off-Street Parking
Outdoor Features
- Deck
- Outdoor Storage
Utilities
- No Cooling
- Forced Air Heating System
- Heating System Uses Natural Gas
- 100 Amp Service
- Gas Water Heater
Community Details
- No Home Owners Association
Listing and Financial Details
- Assessor Parcel Number 2109060
Map
Home Values in the Area
Average Home Value in this Area
Tax History
| Year | Tax Paid | Tax Assessment Tax Assessment Total Assessment is a certain percentage of the fair market value that is determined by local assessors to be the total taxable value of land and additions on the property. | Land | Improvement |
|---|---|---|---|---|
| 2025 | $4,389 | $474,000 | $168,700 | $305,300 |
| 2024 | $4,039 | $442,900 | $168,700 | $274,200 |
| 2023 | $3,433 | $360,600 | $122,300 | $238,300 |
| 2022 | $3,490 | $345,500 | $122,300 | $223,200 |
| 2021 | $3,461 | $329,900 | $122,300 | $207,600 |
| 2020 | $3,328 | $309,900 | $122,300 | $187,600 |
| 2019 | $3,331 | $302,500 | $122,300 | $180,200 |
| 2018 | $2,937 | $256,300 | $111,200 | $145,100 |
| 2017 | $2,946 | $250,500 | $111,200 | $139,300 |
| 2016 | $2,804 | $235,200 | $111,200 | $124,000 |
| 2015 | $2,819 | $229,200 | $108,400 | $120,800 |
Property History
| Date | Event | Price | Change | Sq Ft Price |
|---|---|---|---|---|
| 05/27/2025 05/27/25 | For Sale | $659,900 | -- | $448 / Sq Ft |
Purchase History
| Date | Type | Sale Price | Title Company |
|---|---|---|---|
| Deed | $131,000 | -- |
Mortgage History
| Date | Status | Loan Amount | Loan Type |
|---|---|---|---|
| Open | $210,000 | Stand Alone Refi Refinance Of Original Loan | |
| Closed | $223,500 | Stand Alone Refi Refinance Of Original Loan | |
| Closed | $10,000 | No Value Available | |
| Closed | $153,000 | No Value Available |
Similar Homes in the area
Source: MLS Property Information Network (MLS PIN)
MLS Number: 73380327
APN: PEAB-000105-000000-000126
- 811 Lynnfield St
- 27 Hilda Rd
- 824 Lynnfield St
- 9 Will Sawyer St
- 1100 Salem St Unit 25
- 1100 Salem St Unit 103
- 1100 Salem St Unit 41
- 1100 Salem St Unit 46
- 1100 Salem St Unit 42
- 31 Ladd Hill Rd
- 84 Bow Ridge Rd
- 12 Sanger Ave
- 37 Locust St
- 13 Boulderbrook Dr
- 6 Fall Way
- 44 Harris Rd
- 2 Farm Ave
- 15 Janet Ln
- 16 Lakeview Dr
- 19 Betty Terrace
