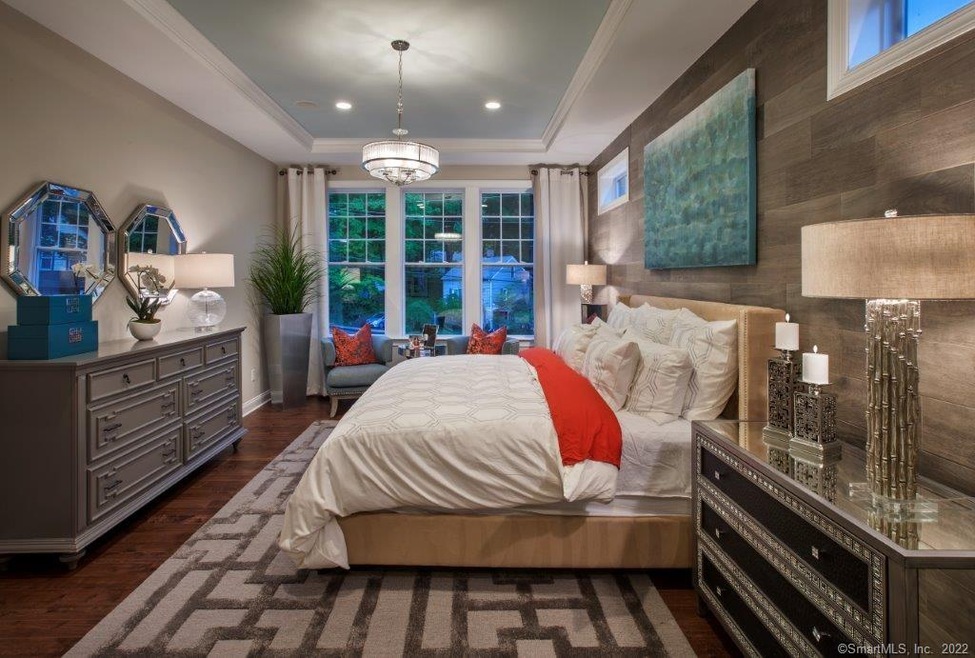
40 Enclave Cir Newtown, CT 06470
Newtown NeighborhoodEstimated Value: $924,000 - $1,252,090
Highlights
- Lake Front
- Deck
- End Unit
- Reed Intermediate School Rated A-
- Attic
- Thermal Windows
About This Home
As of October 2021Welcome to the Enclave at Taunton Lake, Toll Brothers brand new single family home community! Our Binghamton is the ranch home you've been looking for: a ton of living space all on one-level. This open floor plan with features a welcoming foyer with 14 foot ceiling, second bedroom with full bath, a study, dining room that flows into the gourmet kitchen and breakfast area, and great room. The primary bedroom suite with two closets and an en suite bathroom with double sinks, luxurious seated shower will be your own private retreat. Well-appointed with all the latest home finishes like stainless steel appliances, hardwood, granite counters, ceramic tile and recessed lighting. With just 29 homes to be built and access to a private lake, the Enclave at Taunton Lake is a New England oasis. Don't miss out on your chance to live in your dream home!
Last Agent to Sell the Property
Mary Ellen Warwick
Great Estates, CT License #RES.0787300 Listed on: 01/22/2021
Last Buyer's Agent
Mary Ellen Warwick
Great Estates, CT License #RES.0787300 Listed on: 01/22/2021
Home Details
Home Type
- Single Family
Est. Annual Taxes
- $13,632
Year Built
- Built in 2021
Lot Details
- Lake Front
- Many Trees
- Property is zoned Open Space Dev
HOA Fees
- $279 Monthly HOA Fees
Home Design
- Home to be built
- Frame Construction
- Clap Board Siding
- Vinyl Siding
Interior Spaces
- 3,340 Sq Ft Home
- Thermal Windows
- Entrance Foyer
- Finished Basement
- Basement Fills Entire Space Under The House
- Attic or Crawl Hatchway Insulated
- Home Security System
Kitchen
- Built-In Oven
- Gas Cooktop
- Microwave
- Dishwasher
- Disposal
Bedrooms and Bathrooms
- 4 Bedrooms
Laundry
- Laundry Room
- Laundry on main level
Parking
- 2 Car Attached Garage
- Parking Deck
- Automatic Garage Door Opener
Schools
- Reed Middle School
- Newtown High School
Utilities
- Forced Air Zoned Heating and Cooling System
- Heating System Uses Natural Gas
- Tankless Water Heater
Additional Features
- Halls are 36 inches wide or more
- Deck
Community Details
- Association fees include lake/beach access, grounds maintenance, trash pickup, snow removal, property management
- Enclave At Taunton Lake Community
- Property managed by Scalzo Property Managemen
Ownership History
Purchase Details
Home Financials for this Owner
Home Financials are based on the most recent Mortgage that was taken out on this home.Similar Homes in Newtown, CT
Home Values in the Area
Average Home Value in this Area
Purchase History
| Date | Buyer | Sale Price | Title Company |
|---|---|---|---|
| Asha Kuthyar Ret | $1,091,082 | None Available | |
| Asha Kuthyar Ret | $1,091,082 | None Available |
Property History
| Date | Event | Price | Change | Sq Ft Price |
|---|---|---|---|---|
| 10/15/2021 10/15/21 | Sold | $1,091,082 | +1.6% | $327 / Sq Ft |
| 01/22/2021 01/22/21 | Pending | -- | -- | -- |
| 01/22/2021 01/22/21 | For Sale | $1,074,157 | -- | $322 / Sq Ft |
Tax History Compared to Growth
Tax History
| Year | Tax Paid | Tax Assessment Tax Assessment Total Assessment is a certain percentage of the fair market value that is determined by local assessors to be the total taxable value of land and additions on the property. | Land | Improvement |
|---|---|---|---|---|
| 2024 | $13,632 | $505,460 | $0 | $505,460 |
| 2023 | $13,263 | $505,460 | $0 | $505,460 |
| 2022 | $16,707 | $481,880 | $0 | $481,880 |
| 2021 | $970 | $28,000 | $0 | $28,000 |
Agents Affiliated with this Home
-
M
Seller's Agent in 2021
Mary Ellen Warwick
Great Estates, CT
(203) 902-0889
-
Kathy Childs
K
Seller Co-Listing Agent in 2021
Kathy Childs
Thomas Jacovino
(203) 902-0889
13 in this area
116 Total Sales
Map
Source: SmartMLS
MLS Number: 170367750
APN: NEWT M:17 B:1 L:22 U:6-0928642
- 5 Old Bethel Rd
- 10A Taunton Ln
- 7 Old Bethel Rd
- 149 Mount Pleasant Rd
- 18 Brookside Ct Unit 18
- 23 Taunton Ln
- 33 Saw Mill Rd
- 16 Old Hawleyville Rd
- 231 Brookside Ct Unit 231
- 411 Brookside Ct Unit 411
- 1237 Brookside Ct Unit 1237
- 32 Old Bethel Rd
- 20 Taunton Hill Rd
- 19 Fairchild Rd
- 5 Franklin Ct Unit 5
- 6 Pond View Dr
- 4 Whippoorwill Hill Rd
- 183 Mount Pleasant Rd
- 88 Suzie Dr
- 64 Redwood Dr
- 46 Enclave Cir
- 34 Enclave Cir
- 40 Enclave Cir
- 44 Enclave Cir
- 36 Enclave Cir
- 42 Enclave Cir
- 30 Enclave Cir
- 121 Mount Pleasant Rd Unit B
- 121 Mount Pleasant Rd Unit A
- 121 Mount Pleasant Rd
- 140 Mount Pleasant Rd
- 117 Mount Pleasant Rd Unit 3
- 117 Mount Pleasant Rd Unit 206
- 117 Mount Pleasant Rd
- 117 Mount Pleasant Rd Unit 2
- 3 Taunton Ln
- 142 Mount Pleasant Rd
- 119A Mount Pleasant Rd
- 119 Mount Pleasant Rd Unit A
- 115 Mount Pleasant Rd
