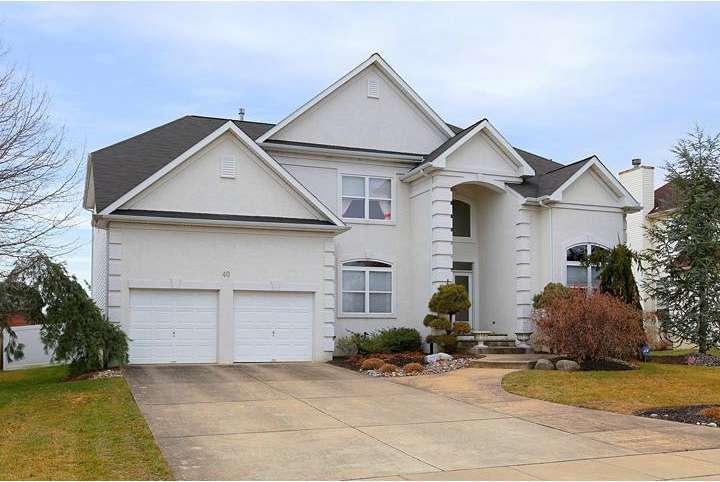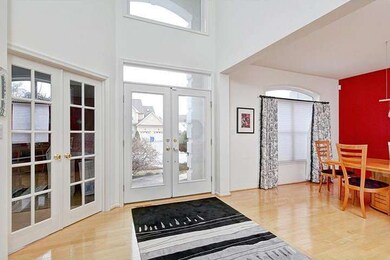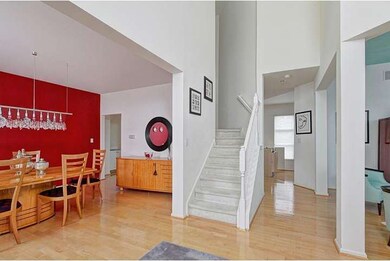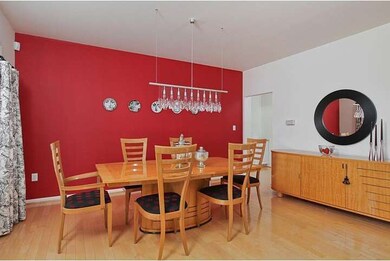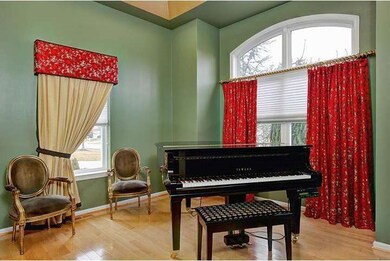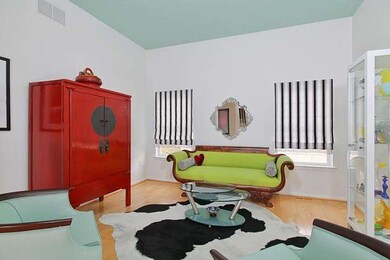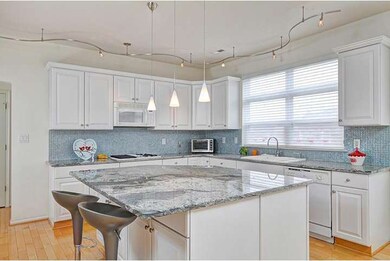
40 Equestrian Ln Cherry Hill, NJ 08003
Highlights
- Golf Course View
- Contemporary Architecture
- Wood Flooring
- Woodcrest Elementary School Rated A-
- Cathedral Ceiling
- Attic
About This Home
As of December 2016Bright 4 bed, 3.5 bath contemporary has open floor plan great for entertaining. 2 story foyer with double glass door entry is open to LR & DR. Sunken Family Room with fireplace is open to the bright kitchen with loads of cabinetry, granite counter tops, large island, desk area and sliders to rear yard. Main floor Study with French doors and tray ceiling. Mudroom and laundry room off kitchen with loads of closet space and large pantry, complete the main floor. Beautiful Hardwood Flooring t/o main floor. Master with sitting area, 2 large walk in closets and private bath. 2nd & 3rd bed share jack n jill bath. 4th with en-suite bath. Full basement, 2 zone HVAC and prof landscaped property. This home won't last long!
Last Agent to Sell the Property
BHHS Fox & Roach-Cherry Hill License #RS287830 Listed on: 02/08/2013

Home Details
Home Type
- Single Family
Est. Annual Taxes
- $17,080
Year Built
- Built in 2001
Lot Details
- 0.35 Acre Lot
- Lot Dimensions are 80x189
- Level Lot
- Irregular Lot
- Sprinkler System
- Property is in good condition
Parking
- 2 Car Direct Access Garage
- 3 Open Parking Spaces
- Garage Door Opener
Home Design
- Contemporary Architecture
- Pitched Roof
- Shingle Roof
- Aluminum Siding
- Concrete Perimeter Foundation
- Stucco
Interior Spaces
- Property has 2 Levels
- Cathedral Ceiling
- Marble Fireplace
- Family Room
- Living Room
- Dining Room
- Golf Course Views
- Unfinished Basement
- Basement Fills Entire Space Under The House
- Home Security System
- Laundry on main level
- Attic
Kitchen
- Eat-In Kitchen
- Butlers Pantry
- Built-In Self-Cleaning Double Oven
- Cooktop
- Dishwasher
- Kitchen Island
- Disposal
Flooring
- Wood
- Wall to Wall Carpet
- Tile or Brick
Bedrooms and Bathrooms
- 4 Bedrooms
- En-Suite Primary Bedroom
- 3.5 Bathrooms
- Walk-in Shower
Schools
- Cherry Hill High - East
Utilities
- Forced Air Heating and Cooling System
- Heating System Uses Gas
- Natural Gas Water Heater
- Cable TV Available
Community Details
- No Home Owners Association
Listing and Financial Details
- Tax Lot 00131
- Assessor Parcel Number 09-00521 09-00131
Ownership History
Purchase Details
Home Financials for this Owner
Home Financials are based on the most recent Mortgage that was taken out on this home.Purchase Details
Home Financials for this Owner
Home Financials are based on the most recent Mortgage that was taken out on this home.Purchase Details
Home Financials for this Owner
Home Financials are based on the most recent Mortgage that was taken out on this home.Similar Homes in the area
Home Values in the Area
Average Home Value in this Area
Purchase History
| Date | Type | Sale Price | Title Company |
|---|---|---|---|
| Deed | $590,000 | Weichert Title Agency | |
| Deed | $535,000 | Commitment For Title Ins | |
| Deed | $383,085 | -- |
Mortgage History
| Date | Status | Loan Amount | Loan Type |
|---|---|---|---|
| Open | $467,165 | New Conventional | |
| Previous Owner | $200,000 | New Conventional | |
| Previous Owner | $225,000 | Unknown | |
| Previous Owner | $250,000 | New Conventional | |
| Previous Owner | $275,000 | No Value Available |
Property History
| Date | Event | Price | Change | Sq Ft Price |
|---|---|---|---|---|
| 12/28/2016 12/28/16 | Sold | $590,000 | -3.3% | $174 / Sq Ft |
| 09/21/2016 09/21/16 | Pending | -- | -- | -- |
| 09/05/2016 09/05/16 | Price Changed | $610,000 | -1.5% | $179 / Sq Ft |
| 08/25/2016 08/25/16 | Price Changed | $619,000 | -1.0% | $182 / Sq Ft |
| 06/01/2016 06/01/16 | Price Changed | $625,000 | -3.8% | $184 / Sq Ft |
| 05/10/2016 05/10/16 | For Sale | $650,000 | +21.5% | $191 / Sq Ft |
| 04/17/2013 04/17/13 | Sold | $535,000 | -6.1% | -- |
| 03/15/2013 03/15/13 | Pending | -- | -- | -- |
| 02/08/2013 02/08/13 | For Sale | $569,900 | -- | -- |
Tax History Compared to Growth
Tax History
| Year | Tax Paid | Tax Assessment Tax Assessment Total Assessment is a certain percentage of the fair market value that is determined by local assessors to be the total taxable value of land and additions on the property. | Land | Improvement |
|---|---|---|---|---|
| 2025 | $22,647 | $507,900 | $119,400 | $388,500 |
| 2024 | $21,342 | $507,900 | $119,400 | $388,500 |
| 2023 | $21,342 | $507,900 | $119,400 | $388,500 |
| 2022 | $19,731 | $482,900 | $0 | $0 |
| 2021 | $19,794 | $482,900 | $0 | $0 |
| 2020 | $19,553 | $482,900 | $0 | $0 |
| 2019 | $19,543 | $507,900 | $119,400 | $388,500 |
| 2018 | $19,490 | $507,900 | $119,400 | $388,500 |
| 2017 | $18,707 | $469,900 | $119,400 | $350,500 |
| 2016 | $18,458 | $469,900 | $119,400 | $350,500 |
| 2015 | $18,166 | $469,900 | $119,400 | $350,500 |
| 2014 | $17,964 | $469,900 | $119,400 | $350,500 |
Agents Affiliated with this Home
-
John Wuertz

Seller's Agent in 2016
John Wuertz
BHHS Fox & Roach
(856) 912-3219
347 Total Sales
-
R
Buyer's Agent in 2016
Robert Knighton
Weichert Corporate
-
Anne Koons

Seller's Agent in 2013
Anne Koons
BHHS Fox & Roach
(856) 261-5111
67 Total Sales
-
Jae Jin Hwang

Buyer's Agent in 2013
Jae Jin Hwang
Tesla Realty Group LLC
(609) 724-6267
54 Total Sales
Map
Source: Bright MLS
MLS Number: 1003327418
APN: 09-00521-09-00131
- 2 Equestrian Ln
- 32 Equestrian Ln
- 4 Saddlehorn Dr
- 18 Oak Hollow Dr
- 2 Lafayette Ln
- 19 Red Oak Dr
- 21 Holly Oak Dr
- 22 Country Walk
- 1608 Chanticleer
- 32 Country Walk
- 422 Chanticleer
- 17 Acorn Hill Dr
- 1132 Chanticleer
- 23 Fairhaven Dr
- 944 Chanticleer
- 4 Fairhaven Ct
- 1910 E Country Club Ct
- 101 Chanticleer
- 306 The Woods
- 4 Southwood Dr
