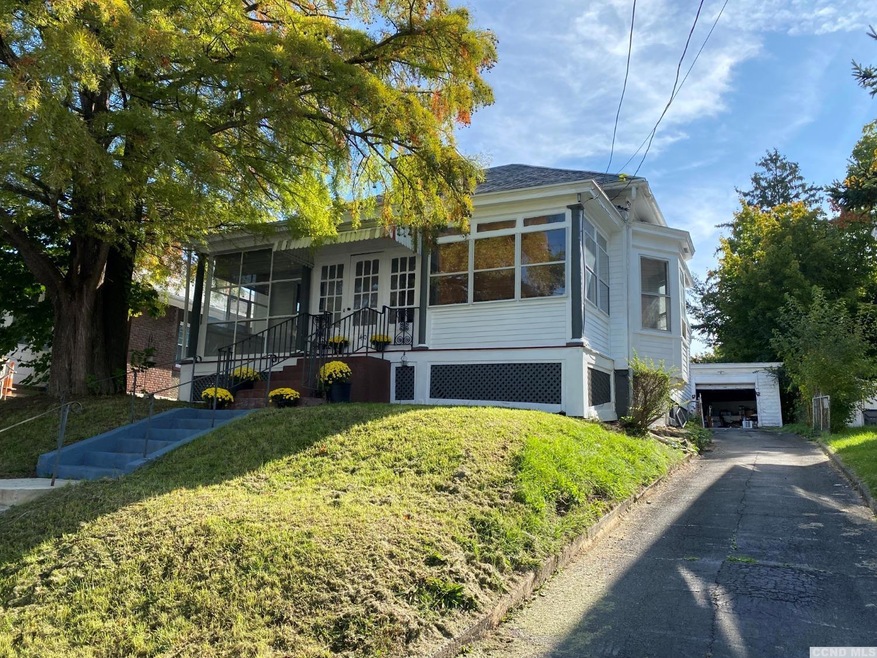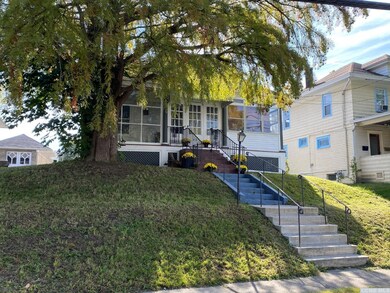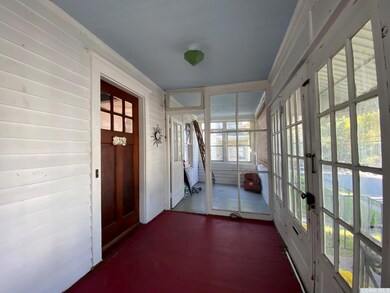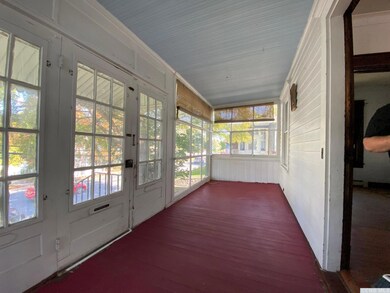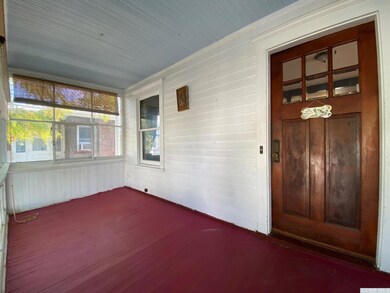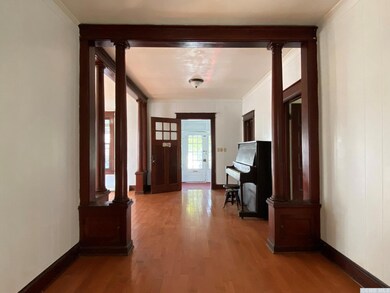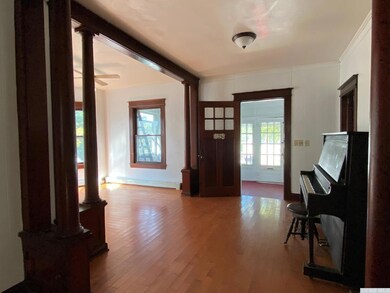
40 Fairview Ave Hudson, NY 12534
Highlights
- Arts and Crafts Architecture
- Neighborhood Views
- 1 Car Detached Garage
- Wood Flooring
- Den
- Storm Windows
About This Home
As of May 2023Back on market: No showings until after 3/9. Seller is performing home inspection. (Former Buyer refused to share pertinent information from their inspection as to why they backed out with seller). Seller will share their new report as soon as available with potential buyer.Much of the period woodwork is still intact and untouched. There are many rooms with smaller dimensions that create a very homey atmosphere. The photos are taken with a wide angle in order to see the rooms in their entirety (measurements are in the listing)Laundry is on the first floor as you enter with space for coats, boots and shoes. Cellar access is also near the kitchen.Recently painted both inside and out, the home calls for some TLC from it's next owner to make it their own. There are 2 bedrooms (small, and will not fit king sized beds) - one leads to what was a porch (enclosed by previous buyer)that serves nicely as an office or possibly even another future bedroom. The second bedroom will fit a single bed and small dresser and is front facing to Route 9.Laminate floors are over top of hardwood (condition unknown) throughout much of the house. Windows are original, heating system has been serviced and updated. Walk to downtown or Greenport's business district! 5 minute drive to Amtrak.
Home Details
Home Type
- Single Family
Est. Annual Taxes
- $2,169
Year Built
- Built in 1918
Lot Details
- 6,098 Sq Ft Lot
- Property is in average condition
Parking
- 1 Car Detached Garage
Home Design
- Arts and Crafts Architecture
- Poured Concrete
- Plaster Walls
- Frame Construction
- Shingle Roof
- Asphalt Roof
- Clap Board Siding
Interior Spaces
- 978 Sq Ft Home
- 1-Story Property
- Paneling
- Sheet Rock Walls or Ceilings
- Double Hung Windows
- Window Screens
- Family Room
- Living Room
- Dining Room
- Den
- Neighborhood Views
- Unfinished Basement
- Basement Fills Entire Space Under The House
- Storm Windows
Kitchen
- Stove
- Microwave
- Dishwasher
Flooring
- Wood
- Laminate
- Ceramic Tile
Bedrooms and Bathrooms
- 2 Bedrooms
- 1 Full Bathroom
Laundry
- Dryer
- Washer
Utilities
- Baseboard Heating
- Hot Water Heating System
- 100 Amp Service
- Municipal Utilities District Water
- Gas Water Heater
Listing and Financial Details
- Assessor Parcel Number 110.-55-2-6
- $138,000 special tax assessment
Map
Home Values in the Area
Average Home Value in this Area
Property History
| Date | Event | Price | Change | Sq Ft Price |
|---|---|---|---|---|
| 05/04/2025 05/04/25 | Price Changed | $339,000 | -2.9% | $347 / Sq Ft |
| 04/04/2025 04/04/25 | For Sale | $349,000 | +95.0% | $357 / Sq Ft |
| 05/10/2023 05/10/23 | Sold | $179,000 | 0.0% | $183 / Sq Ft |
| 04/13/2023 04/13/23 | Off Market | $179,000 | -- | -- |
| 04/10/2023 04/10/23 | Pending | -- | -- | -- |
| 02/05/2023 02/05/23 | Price Changed | $219,000 | -7.2% | $224 / Sq Ft |
| 01/16/2023 01/16/23 | Price Changed | $236,000 | -4.1% | $241 / Sq Ft |
| 12/27/2022 12/27/22 | Price Changed | $246,000 | -3.9% | $252 / Sq Ft |
| 11/19/2022 11/19/22 | Price Changed | $256,000 | -1.2% | $262 / Sq Ft |
| 10/25/2022 10/25/22 | Price Changed | $259,000 | -3.7% | $265 / Sq Ft |
| 10/13/2022 10/13/22 | For Sale | $269,000 | +161.2% | $275 / Sq Ft |
| 09/17/2013 09/17/13 | Sold | $103,000 | -1.9% | $103 / Sq Ft |
| 09/17/2013 09/17/13 | Pending | -- | -- | -- |
| 10/25/2012 10/25/12 | For Sale | $105,000 | -- | $105 / Sq Ft |
Tax History
| Year | Tax Paid | Tax Assessment Tax Assessment Total Assessment is a certain percentage of the fair market value that is determined by local assessors to be the total taxable value of land and additions on the property. | Land | Improvement |
|---|---|---|---|---|
| 2024 | $2,169 | $179,000 | $27,100 | $151,900 |
| 2023 | $2,909 | $138,000 | $27,100 | $110,900 |
| 2022 | $3,191 | $138,000 | $27,100 | $110,900 |
| 2021 | $2,676 | $138,000 | $27,100 | $110,900 |
| 2020 | $2,716 | $138,000 | $27,100 | $110,900 |
| 2019 | $1,771 | $138,000 | $27,100 | $110,900 |
| 2018 | $1,771 | $88,000 | $27,100 | $60,900 |
| 2017 | $1,631 | $88,000 | $27,100 | $60,900 |
| 2016 | $1,563 | $88,000 | $27,100 | $60,900 |
| 2015 | -- | $88,000 | $27,100 | $60,900 |
| 2014 | -- | $88,000 | $27,100 | $60,900 |
Deed History
| Date | Type | Sale Price | Title Company |
|---|---|---|---|
| Deed | $179,000 | None Available | |
| Deed | $103,000 | Bernhardt Karp | |
| Interfamily Deed Transfer | -- | -- |
Similar Homes in Hudson, NY
Source: Columbia Greene Northern Dutchess MLS
MLS Number: 144219
APN: 100600-110-055-0002-006-000-0000
- 32 Aitken Ave
- 2 Jenkins Pkwy
- 19 Aitken Ave
- 16 Union Turnpike
- Lot 2 Fairview Ave
- 1173 U S Highway 9
- 3591 U S Highway 9
- 4137 State Route 9
- 2 Fairview Ave
- 2 W Marie St
- 922 Columbia St
- 22 Parkwood Blvd Unit 24
- 15 Janis St
- 12 Mckinstry Place
- 78 Green St
- 15 Charles St
- 7 Mckinstry Place
- 39 Milo St N
- 65 Green St
- 49 Columbia Turnpike
