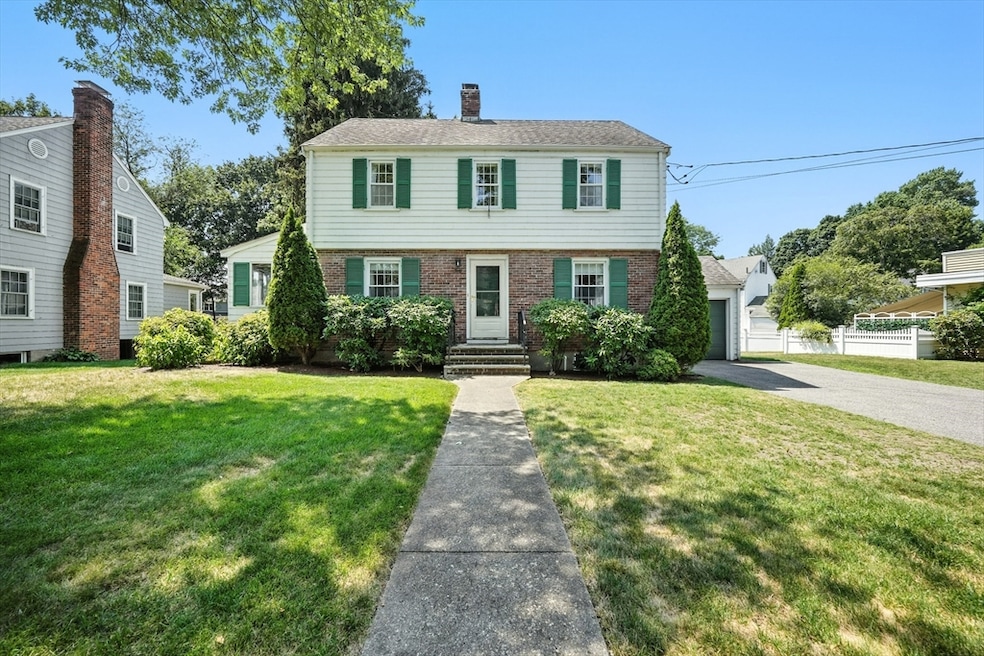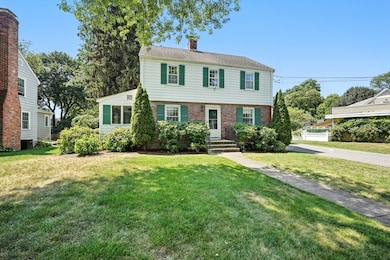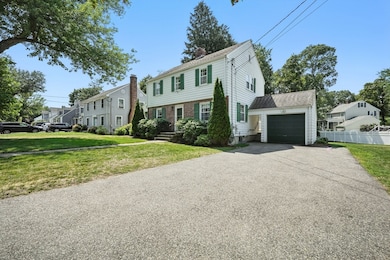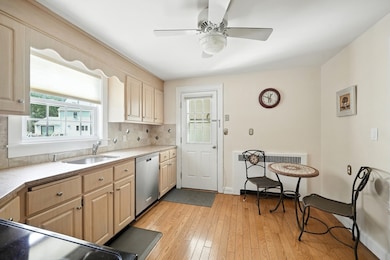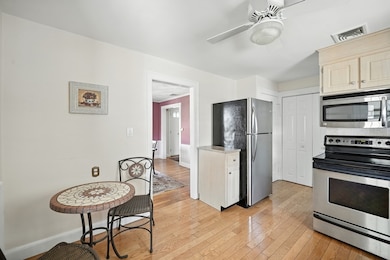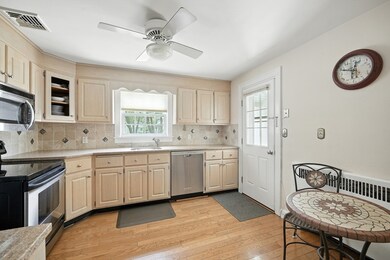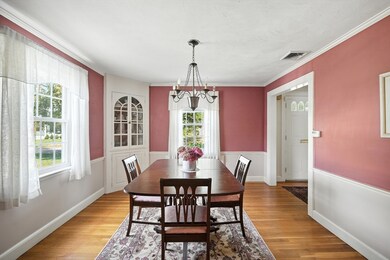
40 Fairway Dr West Newton, MA 02465
West Newton NeighborhoodEstimated payment $7,308/month
Highlights
- Custom Closet System
- Colonial Architecture
- Deck
- Horace Mann Elementary School Rated A
- Landscaped Professionally
- Property is near public transit
About This Home
Charming and well-maintained Colonial style home in a sought-after Newton neighborhood. This 3-bed, 1.5-bath home offers a spacious living room with fireplace, central air, beautiful wood flooring throughout, replacement windows, dining room with built-in corner cabinet, and a sunroom leading to a large deck and beautifully landscaped backyard with mature trees. The kitchen features stainless steel appliances and granite counter tops.. Upstairs, the primary bedroom has dual closets, including a walk-in; the second bedroom also includes a large walk-in closet. The partially finished walkout basement includes a vintage bar and great potential for additional living space. Classic details, solid structure, and endless potential to make it your own! Close proximity to schools, parks, and all that West Newton Square & Newtonville have to offer including Newtonville MBTA! Deferred Showings until Sat OH 8/16, Highest and best offers due 8/20 by 12pm.
Listing Agent
Berkshire Hathaway HomeServices Realty Professionals Listed on: 08/12/2025

Home Details
Home Type
- Single Family
Est. Annual Taxes
- $9,886
Year Built
- Built in 1941
Lot Details
- 9,555 Sq Ft Lot
- Landscaped Professionally
- Property is zoned SR-3
Parking
- 1 Car Attached Garage
- Driveway
- Open Parking
- Off-Street Parking
Home Design
- Colonial Architecture
- Block Foundation
- Frame Construction
- Asphalt Roof
Interior Spaces
- Crown Molding
- Ceiling Fan
- Light Fixtures
- Insulated Windows
- Living Room with Fireplace
- Sun or Florida Room
- Attic Access Panel
Kitchen
- Range
- Microwave
- Plumbed For Ice Maker
- Dishwasher
- Stainless Steel Appliances
- Solid Surface Countertops
Flooring
- Wood
- Wall to Wall Carpet
- Ceramic Tile
Bedrooms and Bathrooms
- 3 Bedrooms
- Primary bedroom located on second floor
- Custom Closet System
- Dual Closets
- Walk-In Closet
- Pedestal Sink
- Bathtub with Shower
Laundry
- Laundry on main level
- Dryer
- Washer
Partially Finished Basement
- Walk-Out Basement
- Basement Fills Entire Space Under The House
- Interior Basement Entry
- Sump Pump
Outdoor Features
- Deck
- Enclosed Patio or Porch
- Outdoor Storage
- Rain Gutters
Location
- Property is near public transit
Utilities
- Forced Air Heating and Cooling System
- Heating System Uses Oil
- 200+ Amp Service
- Water Heater
- Cable TV Available
Listing and Financial Details
- Assessor Parcel Number 687324
Community Details
Recreation
- Jogging Path
Additional Features
- No Home Owners Association
- Shops
Map
Home Values in the Area
Average Home Value in this Area
Tax History
| Year | Tax Paid | Tax Assessment Tax Assessment Total Assessment is a certain percentage of the fair market value that is determined by local assessors to be the total taxable value of land and additions on the property. | Land | Improvement |
|---|---|---|---|---|
| 2025 | $9,788 | $998,800 | $919,300 | $79,500 |
| 2024 | $9,464 | $969,700 | $892,500 | $77,200 |
| 2023 | $8,932 | $877,400 | $683,300 | $194,100 |
| 2022 | $8,546 | $812,400 | $632,700 | $179,700 |
| 2021 | $8,246 | $766,400 | $596,900 | $169,500 |
| 2020 | $8,001 | $766,400 | $596,900 | $169,500 |
| 2019 | $7,776 | $744,100 | $579,500 | $164,600 |
| 2018 | $7,378 | $681,900 | $524,700 | $157,200 |
| 2017 | $7,153 | $643,300 | $495,000 | $148,300 |
| 2016 | $6,842 | $601,200 | $462,600 | $138,600 |
| 2015 | $6,524 | $561,900 | $432,300 | $129,600 |
Property History
| Date | Event | Price | Change | Sq Ft Price |
|---|---|---|---|---|
| 08/12/2025 08/12/25 | For Sale | $1,190,000 | -- | $702 / Sq Ft |
Mortgage History
| Date | Status | Loan Amount | Loan Type |
|---|---|---|---|
| Closed | $200,000 | No Value Available | |
| Closed | $25,000 | No Value Available | |
| Closed | $75,000 | No Value Available |
Similar Homes in the area
Source: MLS Property Information Network (MLS PIN)
MLS Number: 73416823
APN: NEWT-000031-000024-000003
- 27 Fairway Dr
- 99 Fairway Dr
- 43 Walker St
- 27 Cross St Unit A
- 935 Washington St (Rear Facing) Unit 11
- 893 Watertown St
- 79 Walnut St Unit 7
- 79 Walnut St Unit 3
- 57 Walnut St
- 911 Washington St
- 251 Waltham St
- 90 Highland Ave
- 202 Crafts St Unit 202
- 87 Fair Oaks Ave
- 20 Birch Hill Rd
- 581 California St
- 46 Central Ave
- 55 Hillside Ave
- 97 North St
- 60 Wyoming Rd
- 769 Watertown St
- 725 Watertown St Unit 725
- 453 Albemarle Rd Unit 453
- 9 Eddy St Unit 1
- 81 Warwick Rd Unit 1
- 120 Edinboro St
- 1047 Washington St
- 1011 Washington St Unit 1
- 70 Walker St Unit 2
- 84 Walker St Unit 1
- 84 Walker St Unit 3-bed 1-bath NewtonU1
- 84 Walker St Unit 2
- 84 Walker St
- 84 Walker St Unit 84 walker 1
- 84 Walker St
- 10 Allston St Unit 1
- 935 Washington St Unit 4
- 935 Washington St Unit 7
- 269 Waltham St
