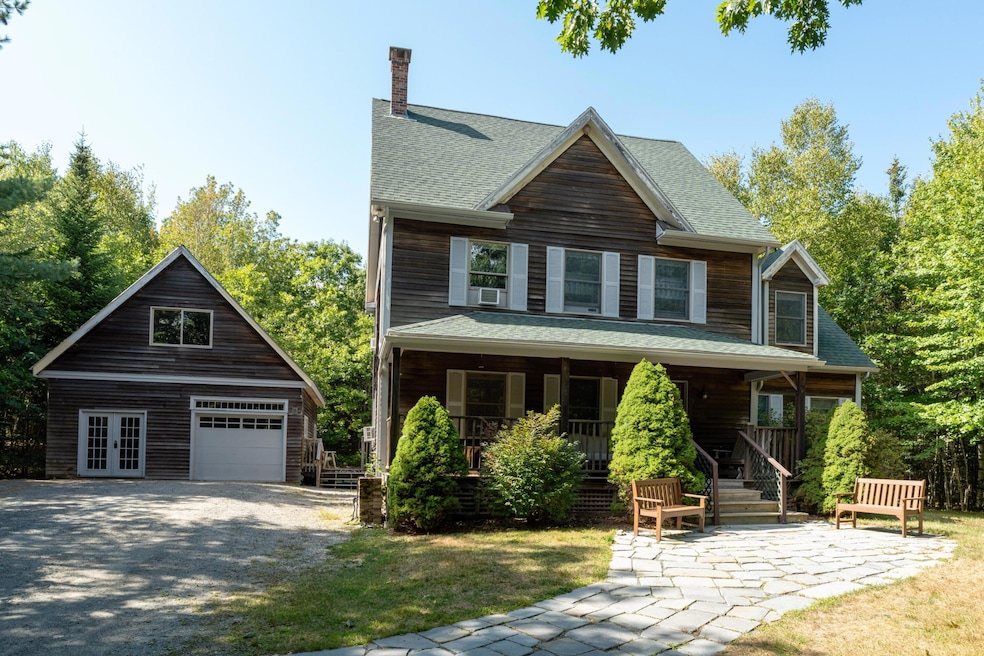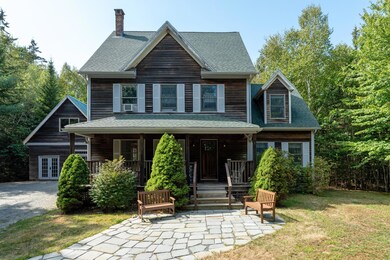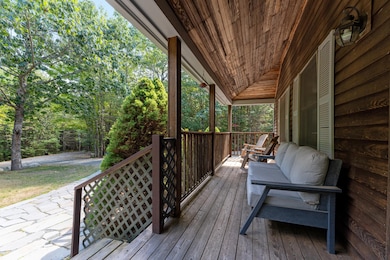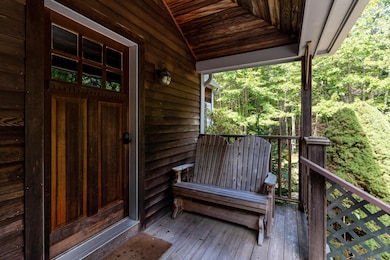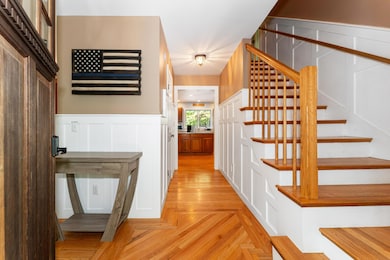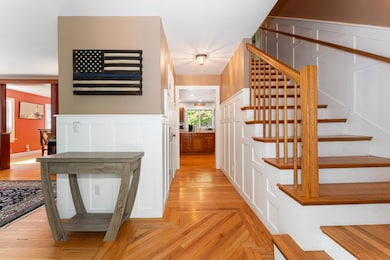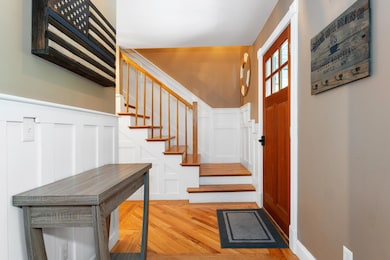40 Fern Meadow Dr Bar Harbor, ME 04609
Estimated payment $4,701/month
Highlights
- View of Trees or Woods
- 1.64 Acre Lot
- Deck
- Conners-Emerson School Rated A
- Colonial Architecture
- Wooded Lot
About This Home
Beautiful custom-built home in a quiet Bar Harbor neighborhood. Tucked within a lovely, wooded lot, this property offers total privacy. The charming, 2200 sq. ft. turn-key home is centrally located in the Town Hill Village of Bar Harbor. The first floor is comprised of formal living and dining rooms, a large eat-in kitchen connected to a spacious family room, ample mudroom with built-ins, and a powder room. All 4 bedrooms and 2 full baths are located on the second floor with the large master suite offering a full bathroom with a separate shower and tub, walk-in closet, and vaulted ceilings. Gorgeous woodwork throughout. The covered front porch and large exterior deck allow for easy access to the level yard and are great for entertaining. Wired internet connections are located throughout the home. A full, unfinished basement has both interior and exterior access. Stately 1-car garage with a separate, spacious workshop and an unfinished second story is full of potential and ready for your creative projects.
Listing Agent
Legacy Properties Sotheby's International Realty Listed on: 09/18/2025

Home Details
Home Type
- Single Family
Est. Annual Taxes
- $6,135
Year Built
- Built in 1999
Lot Details
- 1.64 Acre Lot
- Street terminates at a dead end
- Rural Setting
- Landscaped
- Open Lot
- Sloped Lot
- Wooded Lot
- Property is zoned Town Hill Rural DD
Parking
- 2 Car Detached Garage
- Parking Storage or Cabinetry
- Automatic Garage Door Opener
- Gravel Driveway
Home Design
- Colonial Architecture
- Contemporary Architecture
- Concrete Foundation
- Wood Frame Construction
- Shingle Roof
- Wood Siding
- Concrete Perimeter Foundation
Interior Spaces
- 2,224 Sq Ft Home
- Built-In Features
- Vaulted Ceiling
- Mud Room
- Family Room
- Separate Formal Living Room
- Formal Dining Room
- Views of Woods
Kitchen
- Gas Range
- Dishwasher
Flooring
- Wood
- Tile
Bedrooms and Bathrooms
- 4 Bedrooms
- Primary bedroom located on second floor
- En-Suite Primary Bedroom
- Walk-In Closet
- Jetted Tub and Shower Combination in Primary Bathroom
- Secondary Bathroom Jetted Tub
- Bathtub
- Separate Shower
Laundry
- Dryer
- Washer
Unfinished Basement
- Basement Fills Entire Space Under The House
- Interior Basement Entry
Outdoor Features
- Deck
- Shed
- Outbuilding
- Porch
Utilities
- No Cooling
- Zoned Heating
- Heating System Uses Oil
- Heat Pump System
- Baseboard Heating
- Hot Water Heating System
- Private Water Source
- Well
- Electric Water Heater
- Septic System
- Private Sewer
- Internet Available
Listing and Financial Details
- Tax Lot 053
- Assessor Parcel Number BARH-000227-000000-000053
Community Details
Overview
- No Home Owners Association
- The community has rules related to deed restrictions
Amenities
- Community Storage Space
Map
Home Values in the Area
Average Home Value in this Area
Tax History
| Year | Tax Paid | Tax Assessment Tax Assessment Total Assessment is a certain percentage of the fair market value that is determined by local assessors to be the total taxable value of land and additions on the property. | Land | Improvement |
|---|---|---|---|---|
| 2024 | $6,135 | $611,100 | $252,700 | $358,400 |
| 2023 | $5,304 | $611,100 | $252,700 | $358,400 |
| 2022 | $4,819 | $517,100 | $213,800 | $303,300 |
| 2021 | $4,579 | $470,100 | $194,400 | $275,700 |
| 2020 | $3,458 | $290,600 | $60,800 | $229,800 |
| 2019 | $3,409 | $287,700 | $60,200 | $227,500 |
| 2018 | $3,326 | $287,700 | $60,200 | $227,500 |
| 2017 | $3,153 | $287,700 | $60,200 | $227,500 |
| 2016 | $3,087 | $287,700 | $60,200 | $227,500 |
| 2015 | $3,047 | $287,700 | $60,200 | $227,500 |
| 2014 | $2,940 | $287,700 | $60,200 | $227,500 |
| 2012 | $2,831 | $287,700 | $60,200 | $227,500 |
Property History
| Date | Event | Price | List to Sale | Price per Sq Ft | Prior Sale |
|---|---|---|---|---|---|
| 09/18/2025 09/18/25 | For Sale | $795,000 | +52.9% | $357 / Sq Ft | |
| 01/05/2021 01/05/21 | Sold | $520,000 | -1.0% | $234 / Sq Ft | View Prior Sale |
| 10/19/2020 10/19/20 | Pending | -- | -- | -- | |
| 10/01/2020 10/01/20 | For Sale | $525,000 | +75.0% | $236 / Sq Ft | |
| 02/28/2017 02/28/17 | Sold | $300,000 | +9.1% | $123 / Sq Ft | View Prior Sale |
| 12/28/2016 12/28/16 | Pending | -- | -- | -- | |
| 12/14/2016 12/14/16 | For Sale | $274,900 | -- | $112 / Sq Ft |
Purchase History
| Date | Type | Sale Price | Title Company |
|---|---|---|---|
| Quit Claim Deed | -- | None Available | |
| Quit Claim Deed | -- | None Available | |
| Quit Claim Deed | -- | None Available | |
| Quit Claim Deed | -- | None Available | |
| Quit Claim Deed | -- | None Available | |
| Quit Claim Deed | -- | None Available | |
| Quit Claim Deed | -- | None Available | |
| Quit Claim Deed | -- | None Available | |
| Quit Claim Deed | $300,000 | -- | |
| Foreclosure Deed | -- | -- | |
| Foreclosure Deed | -- | -- | |
| Foreclosure Deed | -- | -- | |
| Foreclosure Deed | -- | -- |
Mortgage History
| Date | Status | Loan Amount | Loan Type |
|---|---|---|---|
| Previous Owner | $300,000 | Purchase Money Mortgage | |
| Previous Owner | $240,000 | New Conventional |
Source: Maine Listings
MLS Number: 1638126
APN: BARH-000227-000000-000053
- 27 M J Ln
- 38 Indian Point Rd
- Lot 79-01 Knox Rd
- 34 Frenchmans Hill E
- 39 Kitteridge Brook Rd
- Lot 38 Arrowhead Rd
- Lot 5 Bluff Rd
- Lot 3 Belle Grande Dr
- Lot 4 Belle Grande Dr
- 16 Blodgett Ln
- 16 Blodgett Dr
- 1427 State Highway 3
- 28 Winding Brook Rd
- Lot 001 Crooked Rd
- Lot #9-4 Oak Hill Rd
- 40 Ridgeway Dr
- 0 Country Way
- 1105 Main St
- 29 Equity Ln
- 480 Sound Dr
- 10 Colby Way
- 10 Colby Way
- 7 Colby Way Unit B
- 1374 Bucksport Rd Unit 1
- 88 Wildwood Dr
- 1318 Bald Mountain Rd
- 74 Battle Ave Unit B
- 5 West Dr
- 103 US Route 1 Unit 3upstairsunit
- 18 Wenbelle Dr Unit 328
- 18 Wenbelle Dr Unit 302
- 5 Bracken Ln
- 120 Rocky Shore Dr Unit A Lakeside apartment
- 198 Main Rd N Unit B
- 46 Frances Dr
- 14 Atlantic Ave
- 64 Main St
- 64 Main St
- 54 Main St
