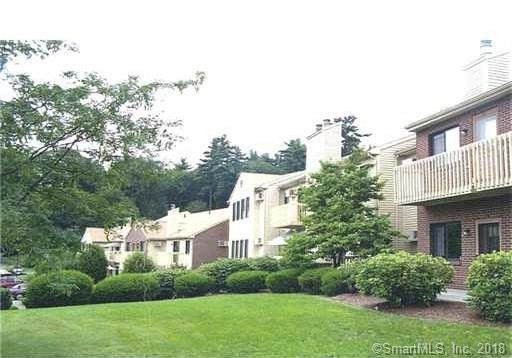40 Firetown Rd Unit 33 Simsbury, CT 06070
Simsbury NeighborhoodHighlights
- Deck
- Property is near public transit
- 1 Fireplace
- Central School Rated A
- Ranch Style House
- Elevator
About This Home
As of June 2018WOW!!The One you have been waiting for ! Beautiful One Bedroom Retirement Condo,Impeccably Decorated, Updated Kitchen with Laminate Floor and New Countertops,Living Room with Built-in Room Divider & Bookcase, and Fireplace,Custom Made Window Blinds in Bedroom and Living Room, Open Floor Plan, Neutral Décor,3rd Floor Location,Handicapped Accessible,Wood Deck with Canopy,JUST UNPACK AND MOVE RIGHT IN !!MINIMUM OF 55 YEARS OLD-ABSOLUTELY NO EXCEPTIONS,Elevator in the Building,PLEASE NOTE THAT THIS IS INDEPENDENT LIVING--NOT ASSISTED LIVING,Monthly HMO includes all utilities except phone and cable,Also includes Weekly Housekeeping and Linen Change,24 Hour Security,Daily Social Programs,Scheduled Transportation,Water and Trash Pick-Up.Entrance Interview is Required !
Property Details
Home Type
- Condominium
Est. Annual Taxes
- $637
Year Built
- Built in 1984
HOA Fees
- $1,140 Monthly HOA Fees
Home Design
- Ranch Style House
- Frame Construction
- Wood Siding
Interior Spaces
- 584 Sq Ft Home
- 1 Fireplace
- Awning
Kitchen
- Gas Oven or Range
- Electric Range
- Microwave
Bedrooms and Bathrooms
- 1 Bedroom
- 1 Full Bathroom
Parking
- Parking Deck
- Guest Parking
- Visitor Parking
Location
- Property is near public transit
- Property is near shops
Schools
- Central Elementary School
- Henry James Middle School
- Simsbury High School
Utilities
- Cooling System Mounted In Outer Wall Opening
- Baseboard Heating
- Cable TV Available
Additional Features
- Grab Bar In Bathroom
- Deck
Community Details
Overview
- Association fees include grounds maintenance, trash pickup, snow removal, heat, air conditioning, hot water, water, property management, insurance
- 44 Units
- Belden Forest Court Community
- Property managed by Belden Forest Court
Amenities
- Laundry Facilities
- Elevator
Pet Policy
- Pets Allowed
Ownership History
Purchase Details
Home Financials for this Owner
Home Financials are based on the most recent Mortgage that was taken out on this home.Purchase Details
Home Financials for this Owner
Home Financials are based on the most recent Mortgage that was taken out on this home.Purchase Details
Purchase Details
Purchase Details
Purchase Details
Purchase Details
Purchase Details
Home Financials for this Owner
Home Financials are based on the most recent Mortgage that was taken out on this home.Map
Home Values in the Area
Average Home Value in this Area
Purchase History
| Date | Type | Sale Price | Title Company |
|---|---|---|---|
| Warranty Deed | $26,500 | -- | |
| Warranty Deed | $16,000 | -- | |
| Foreclosure Deed | -- | -- | |
| Deed | $48,900 | -- | |
| Warranty Deed | $43,500 | -- | |
| Warranty Deed | $25,000 | -- | |
| Warranty Deed | $5,500 | -- | |
| Warranty Deed | $135,000 | -- |
Mortgage History
| Date | Status | Loan Amount | Loan Type |
|---|---|---|---|
| Previous Owner | $50,000 | Unknown |
Property History
| Date | Event | Price | Change | Sq Ft Price |
|---|---|---|---|---|
| 06/07/2018 06/07/18 | Sold | $26,500 | -5.0% | $45 / Sq Ft |
| 04/27/2018 04/27/18 | Pending | -- | -- | -- |
| 02/22/2018 02/22/18 | For Sale | $27,900 | +74.4% | $48 / Sq Ft |
| 10/03/2014 10/03/14 | Sold | $16,000 | -19.6% | $27 / Sq Ft |
| 09/22/2014 09/22/14 | Pending | -- | -- | -- |
| 09/22/2014 09/22/14 | For Sale | $19,900 | -- | $34 / Sq Ft |
Tax History
| Year | Tax Paid | Tax Assessment Tax Assessment Total Assessment is a certain percentage of the fair market value that is determined by local assessors to be the total taxable value of land and additions on the property. | Land | Improvement |
|---|---|---|---|---|
| 2024 | $863 | $25,900 | $0 | $25,900 |
| 2023 | $824 | $25,900 | $0 | $25,900 |
| 2022 | $744 | $19,270 | $0 | $19,270 |
| 2021 | $744 | $19,270 | $0 | $19,270 |
| 2020 | $715 | $19,270 | $0 | $19,270 |
| 2019 | $719 | $19,270 | $0 | $19,270 |
| 2018 | $724 | $19,270 | $0 | $19,270 |
| 2017 | $442 | $11,410 | $0 | $11,410 |
| 2016 | $424 | $11,410 | $0 | $11,410 |
| 2015 | $424 | $11,410 | $0 | $11,410 |
| 2014 | $424 | $11,410 | $0 | $11,410 |
Source: SmartMLS
MLS Number: 170053949
APN: SIMS-000010F-000203-000011-003112-499
- 54 Library Ln
- 123 Firetown Rd
- 20 Fairview St
- 7 Griffin St
- 552 Hopmeadow St
- 12 Southbridge Ct Unit 12
- 2 Stratton Forest Way Unit 2
- 21 Michael Rd
- 109 E Weatogue St
- 27 Bantry Rd
- 62 Winterset Ln
- 6 Bradley Rd
- 8 Gregory Ln
- 7 Brighton Ln
- 40 Carson Way Unit 40
- 35 Pinnacle Mountain Rd
- 37 Elaine Dr
- 20 Carson Way
- 64 E Weatogue St
- 2 Pennington Dr

